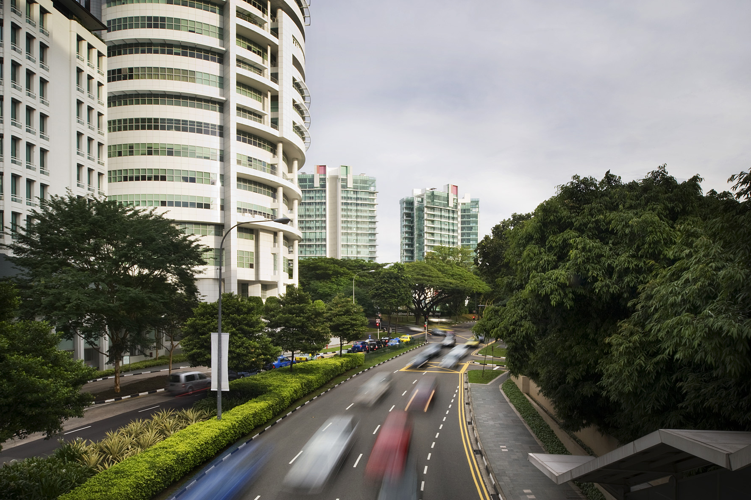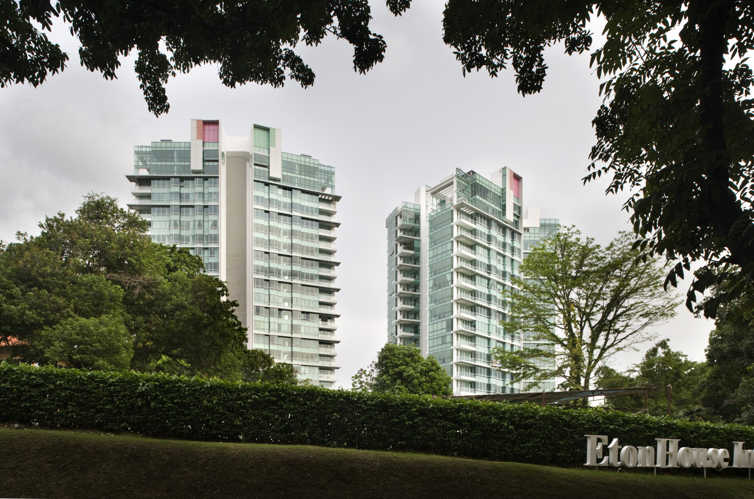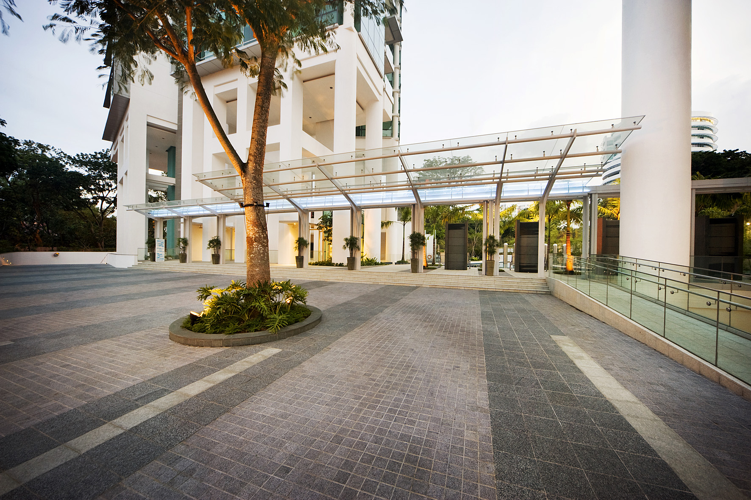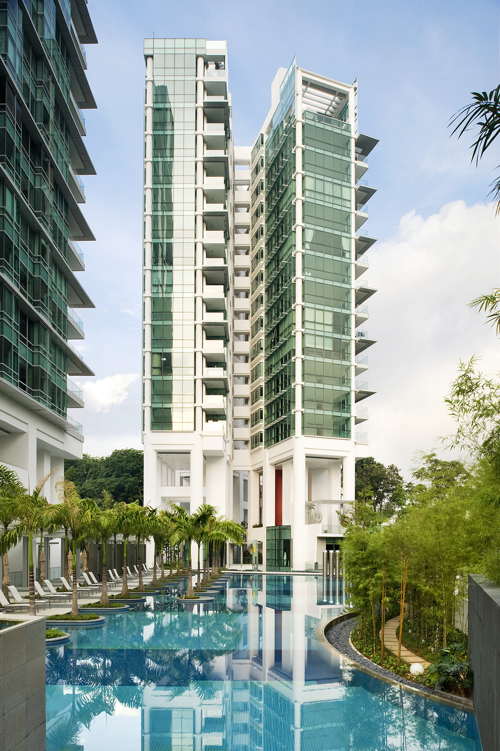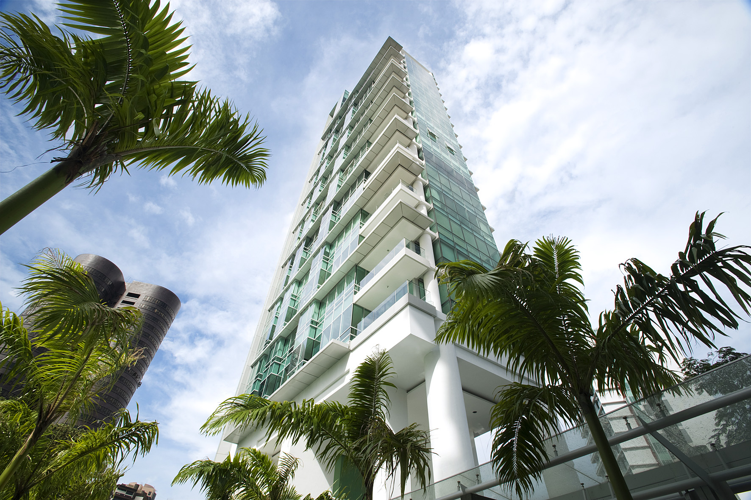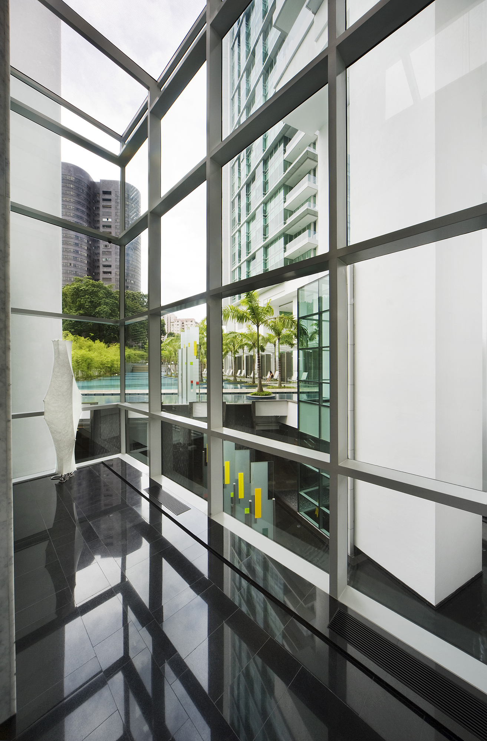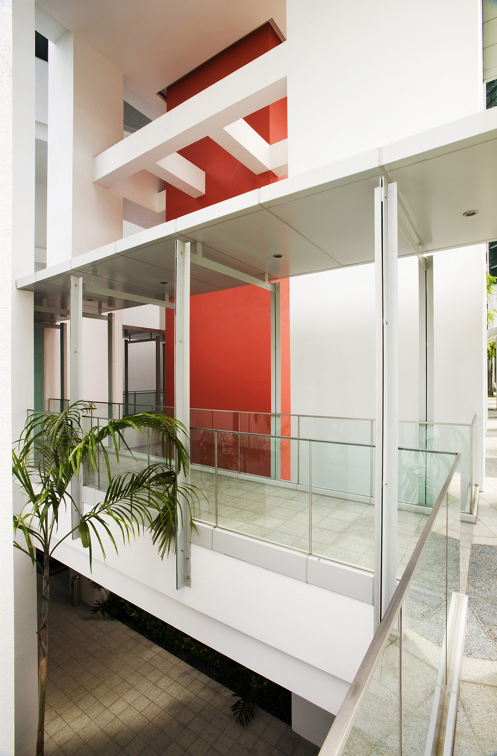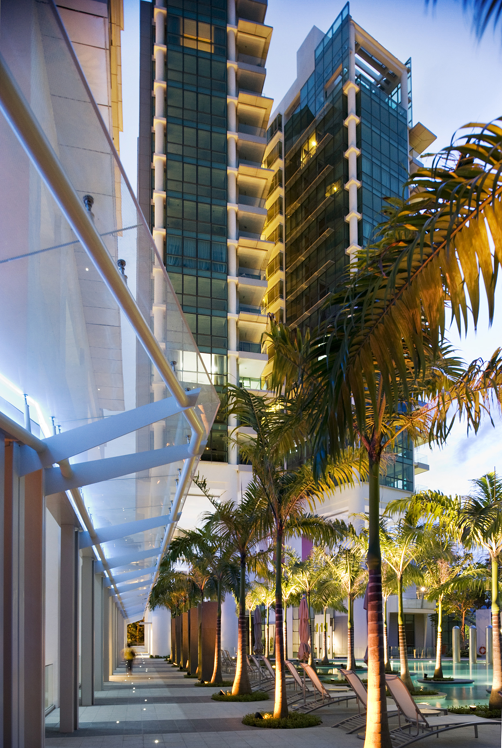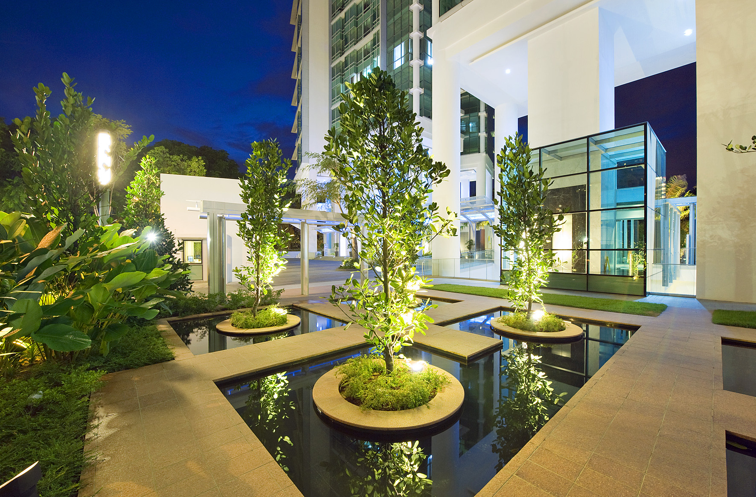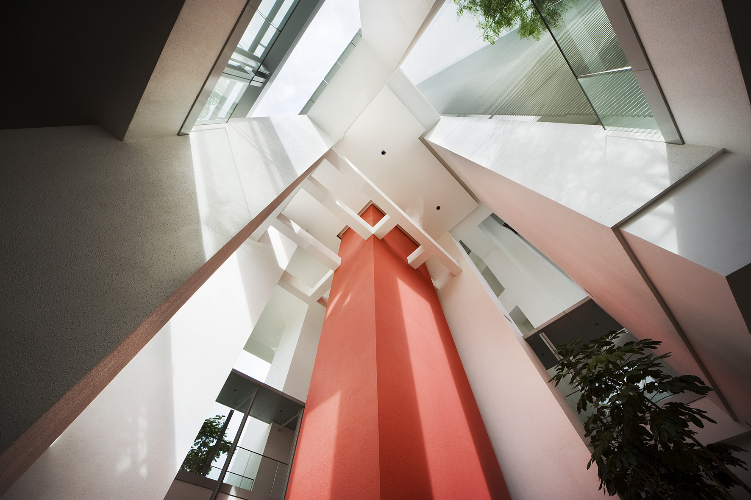The Grange Condominiums - Singapore
Projects / Residential
The design of The Grange originated in understanding the special location within the city and the potential for outward views in every direction.
Like spreading tree branches seeking the sunlight, the plans of the two towers have been organised to provide each unit with maximum light and views. The unique plans, of three units per floor, have been conceived so as to place the living rooms of every unit at the outward, all-glass perimeter. These highly transparent spaces have views on three sides. To enhance this plan, the towers have been lifted onto columns to enjoy higher and longer views, above the tree canopy of adjoining estates, but looking down onto this green foreground. The combination of height and transparency results in a special architecture.
with P&T Architects, Singapore
Photography: John Gollings
