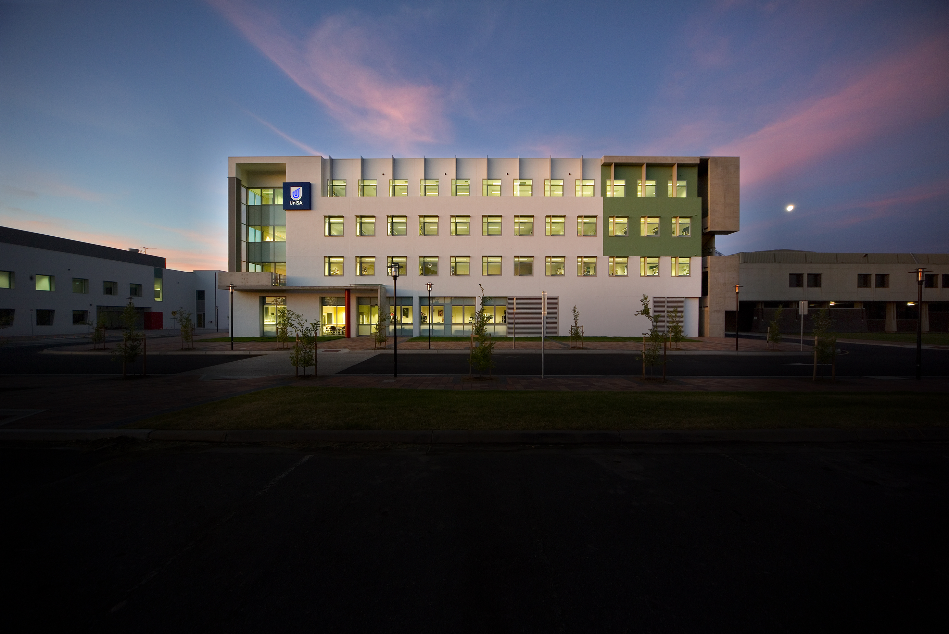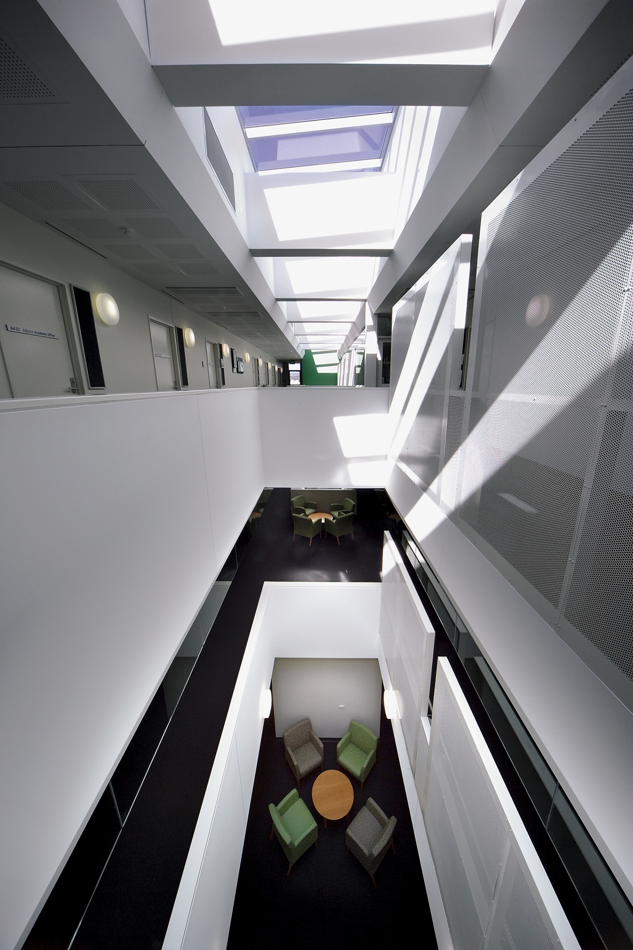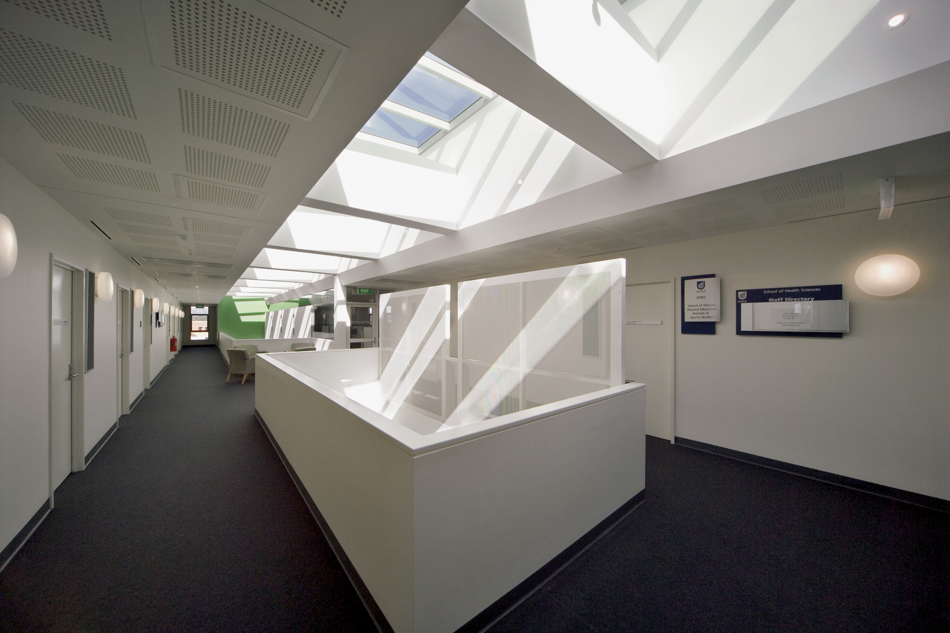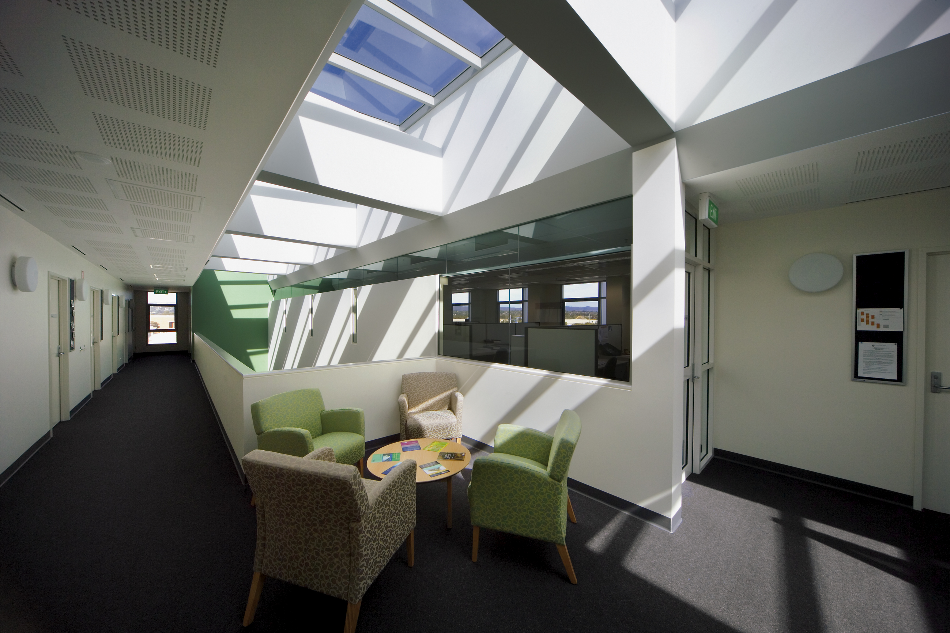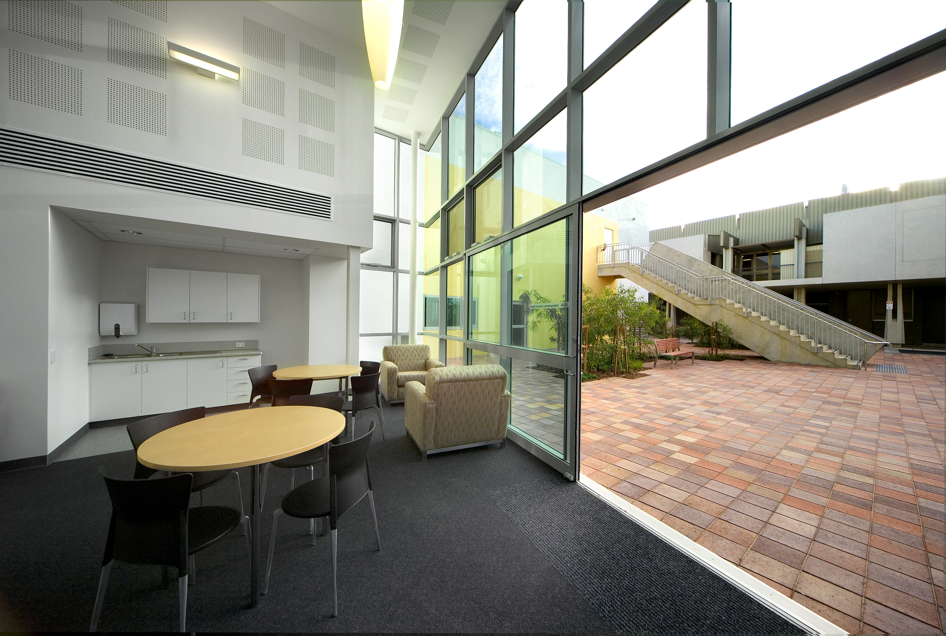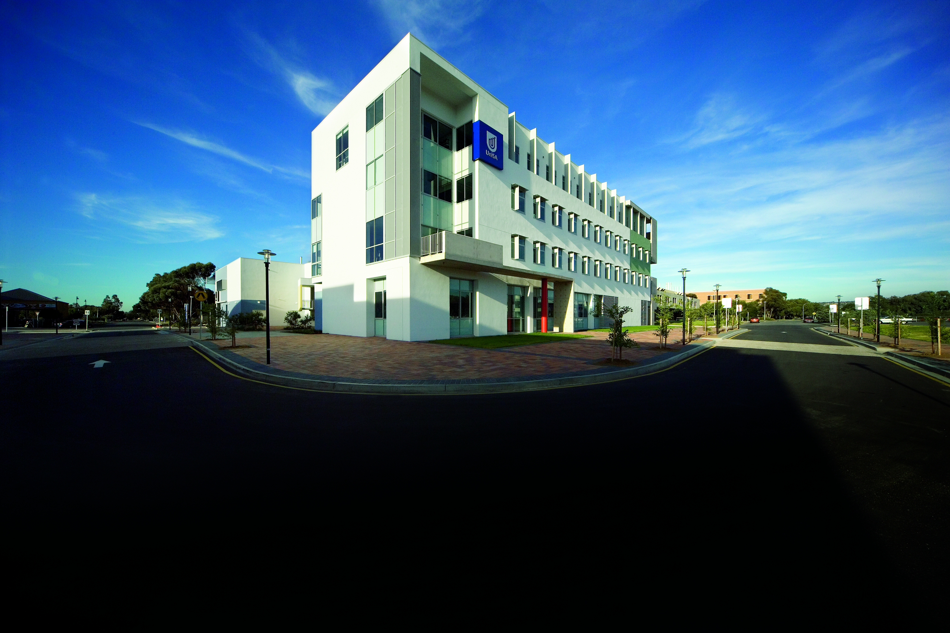Garth Boomer Building, University of South Australia – Adelaide
Projects / Educational / Interiors
Client University of South Australia
Location UniSA Mawson Lakes Campus
The design of this specialist teaching facility, at the University of South Australia’s Mawson Lakes Campus, incorporates a two-storey teaching block and four-storey academic wing and began with extensive consultation with the building’s users.
A skylight brings sunlight into the central core of the academic wing, which comprises laboratories, workshops and general classrooms. The form and scale of the buildings facing the central university mall are continued through the north-facing placement of the teaching block. To the south a courtyard and bridge link joins the teaching wing to the academic wing made up of faculty and administrative offices, meeting spaces, graduate spaces, and a faculty common.
The central courtyard is enlivened by the presence of the glazed student centre which opens out to tree shaded spaces.
In association with Russell & Yelland Architects
Photographer: John Gollings
