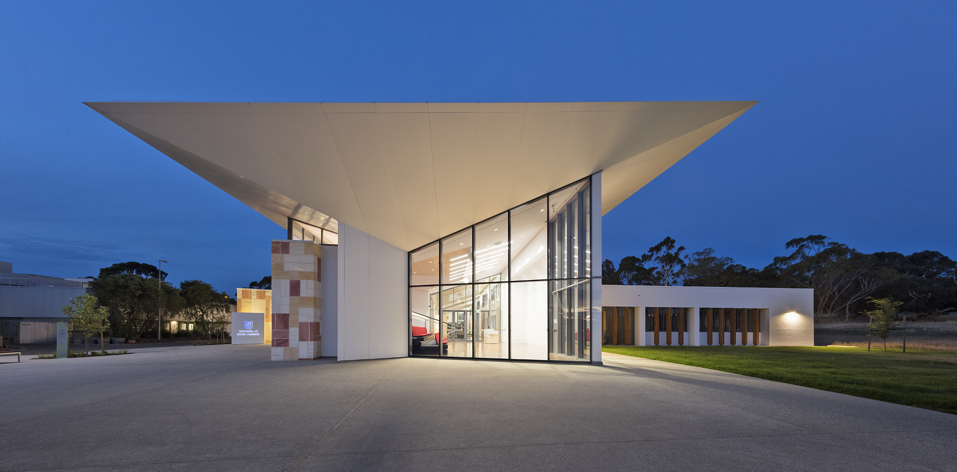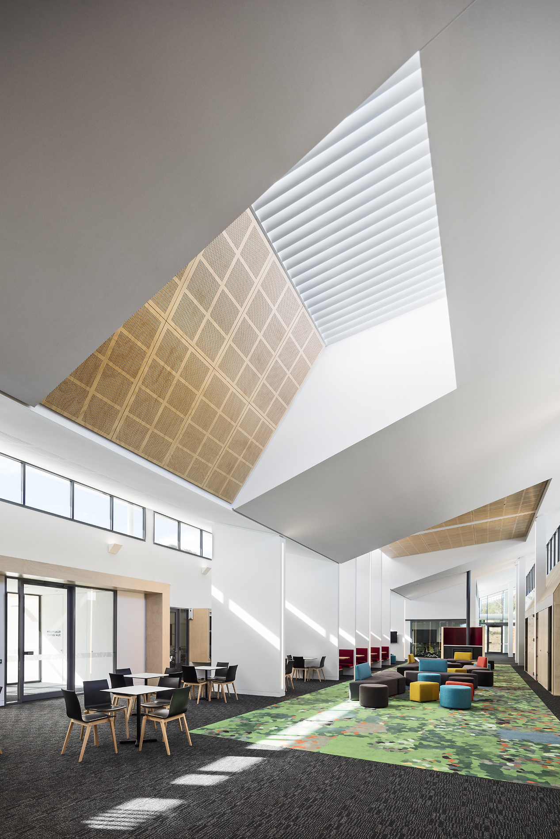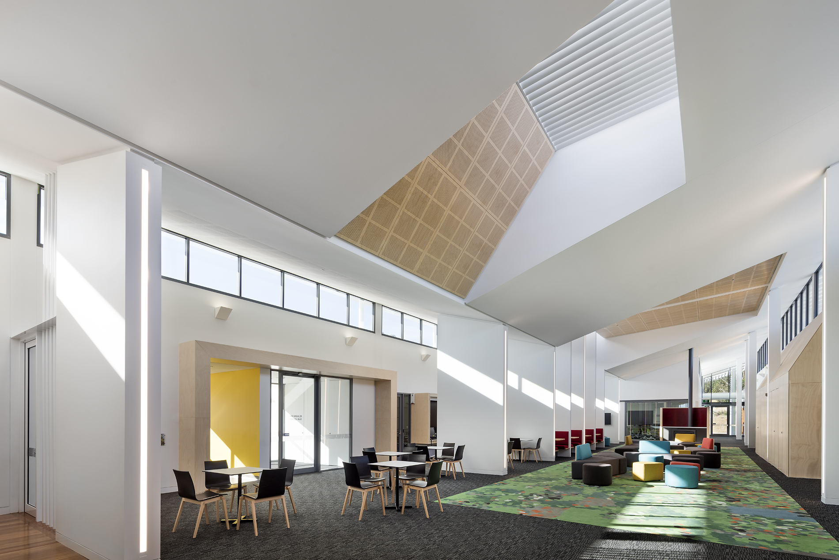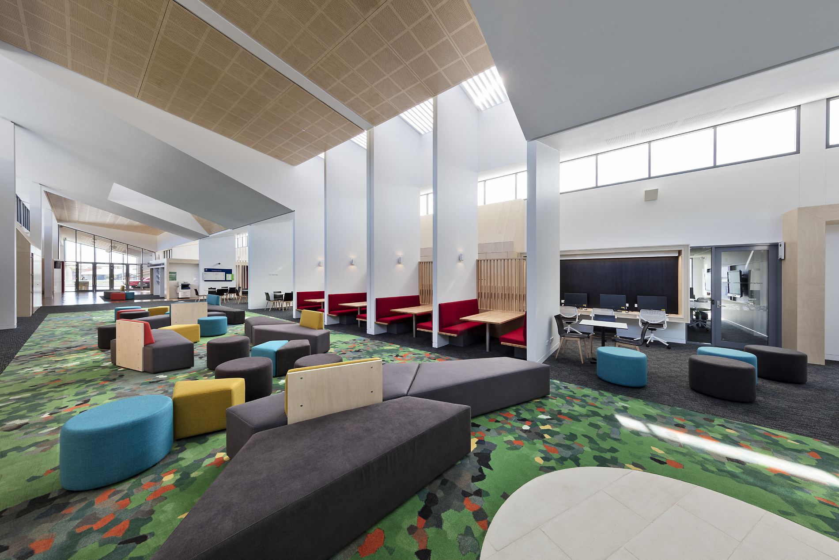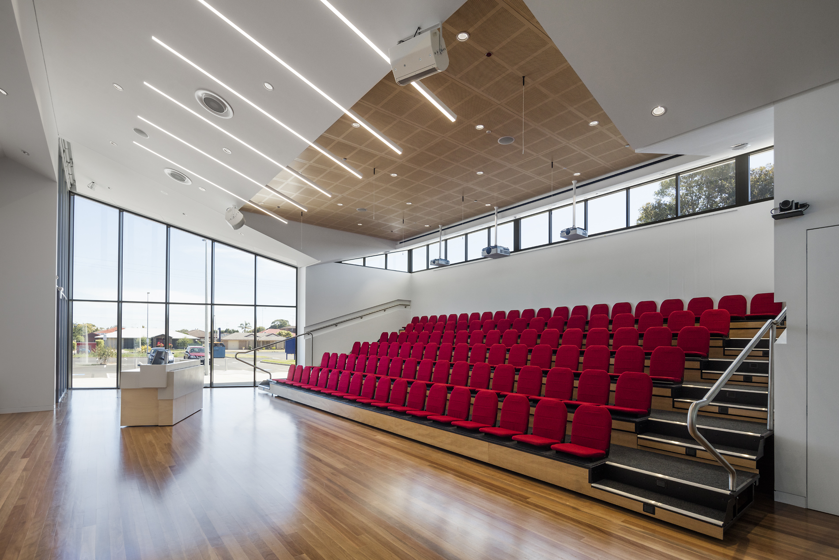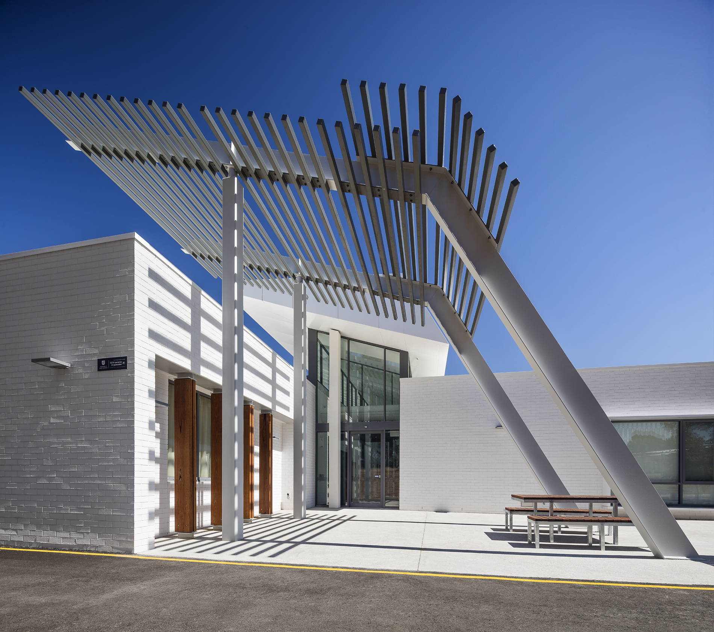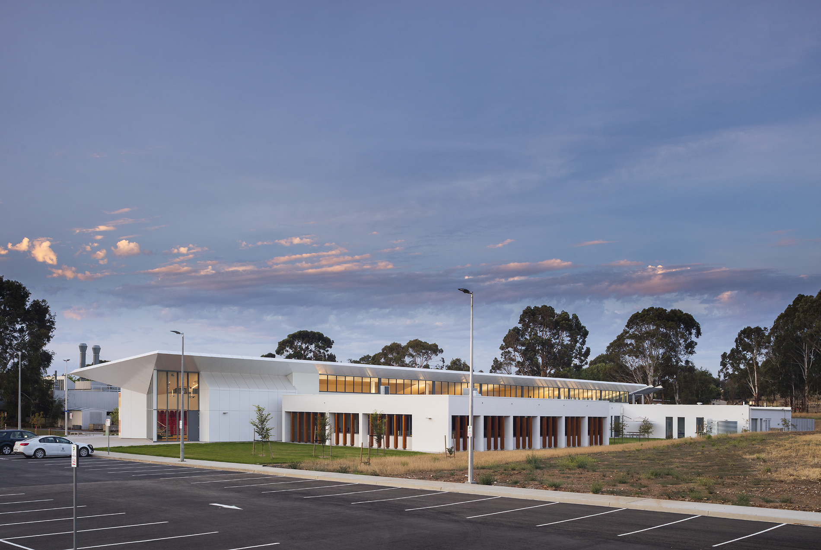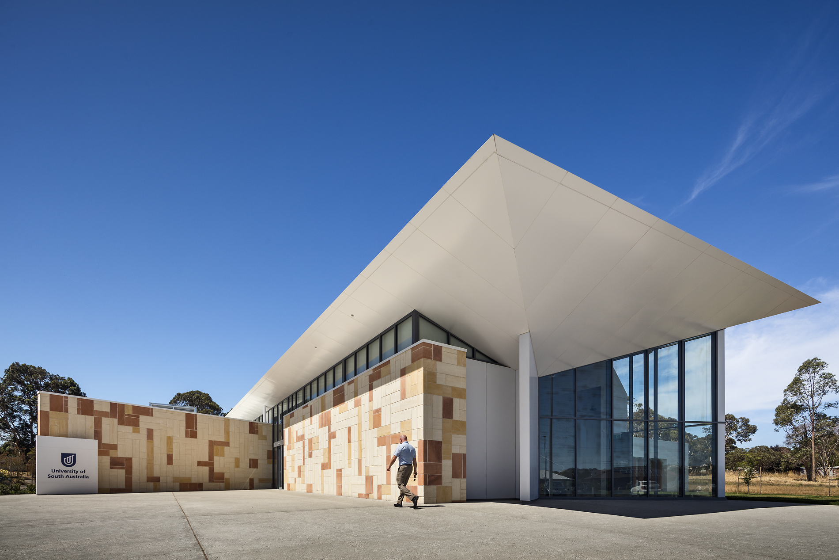Learning Centre @ UniSA - Mt Gambier
Projects / Educational / Interiors
Client University of South Australia
Location Mt Gambier
The new student hub and academic building is intended to provide a wide range of learning and teaching spaces, including flexible modular tutorial and active tutorial spaces, and a specialist nursing suite, together with administrative offices. The technology rich facilities are positioned about a central skylit “piazza” which incorporates a variety of spaces and furniture groupings for social and informal learning and interaction, supporting the blended learning profile of the University delivery approach. The plan has been configured to provide direct linkages to the existing campus, to provide access to external courts and gardens, and to provide a large hall which will be available to the community for shared use.
A one storey new building allows for the simple design of natural lighting and ventilation and a smaller existing building is being redeveloped, retaining the existing laboratories, and providing new facilities for a University research group.
w Russell & Yelland Architects, Adelaide
Photographer: John Gollings
