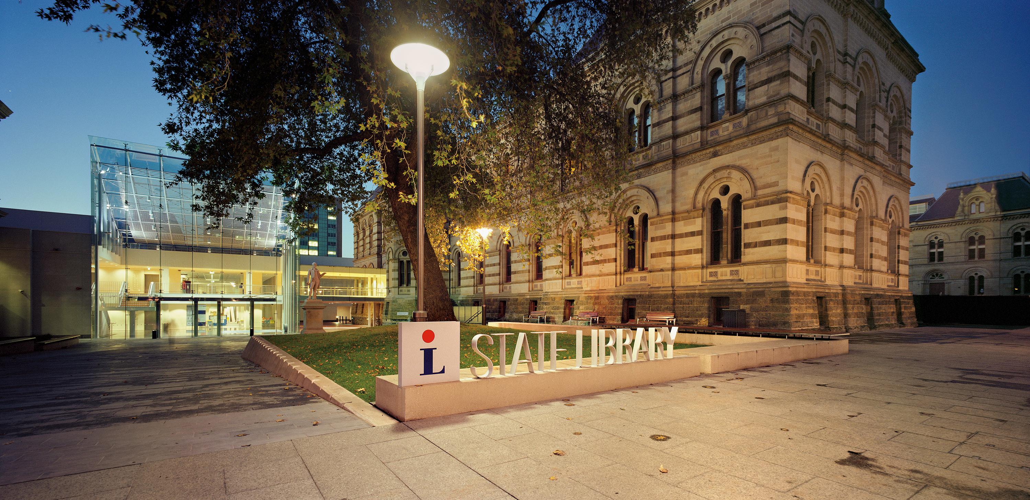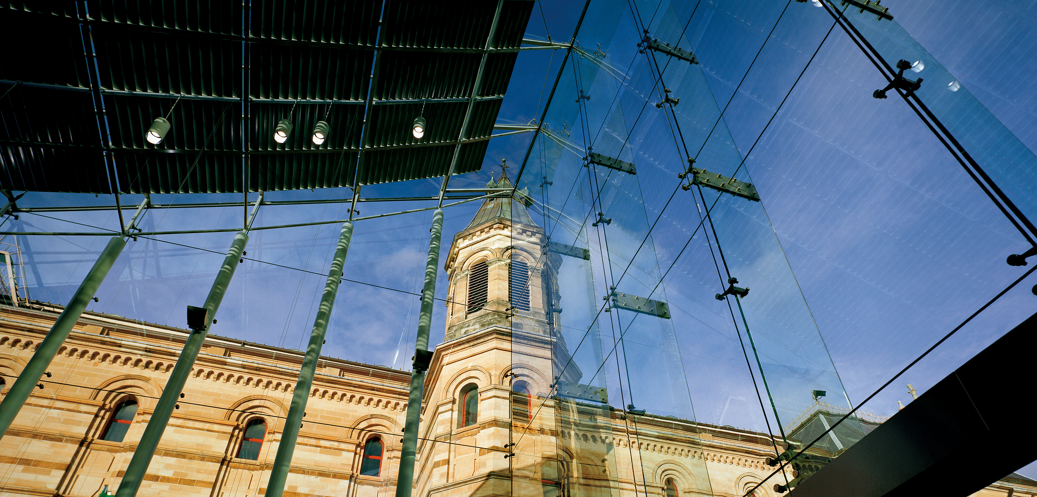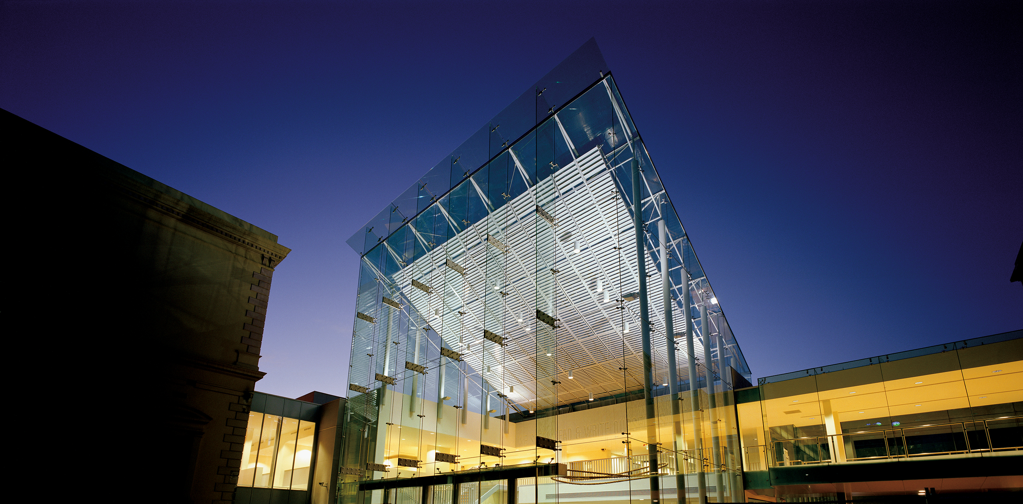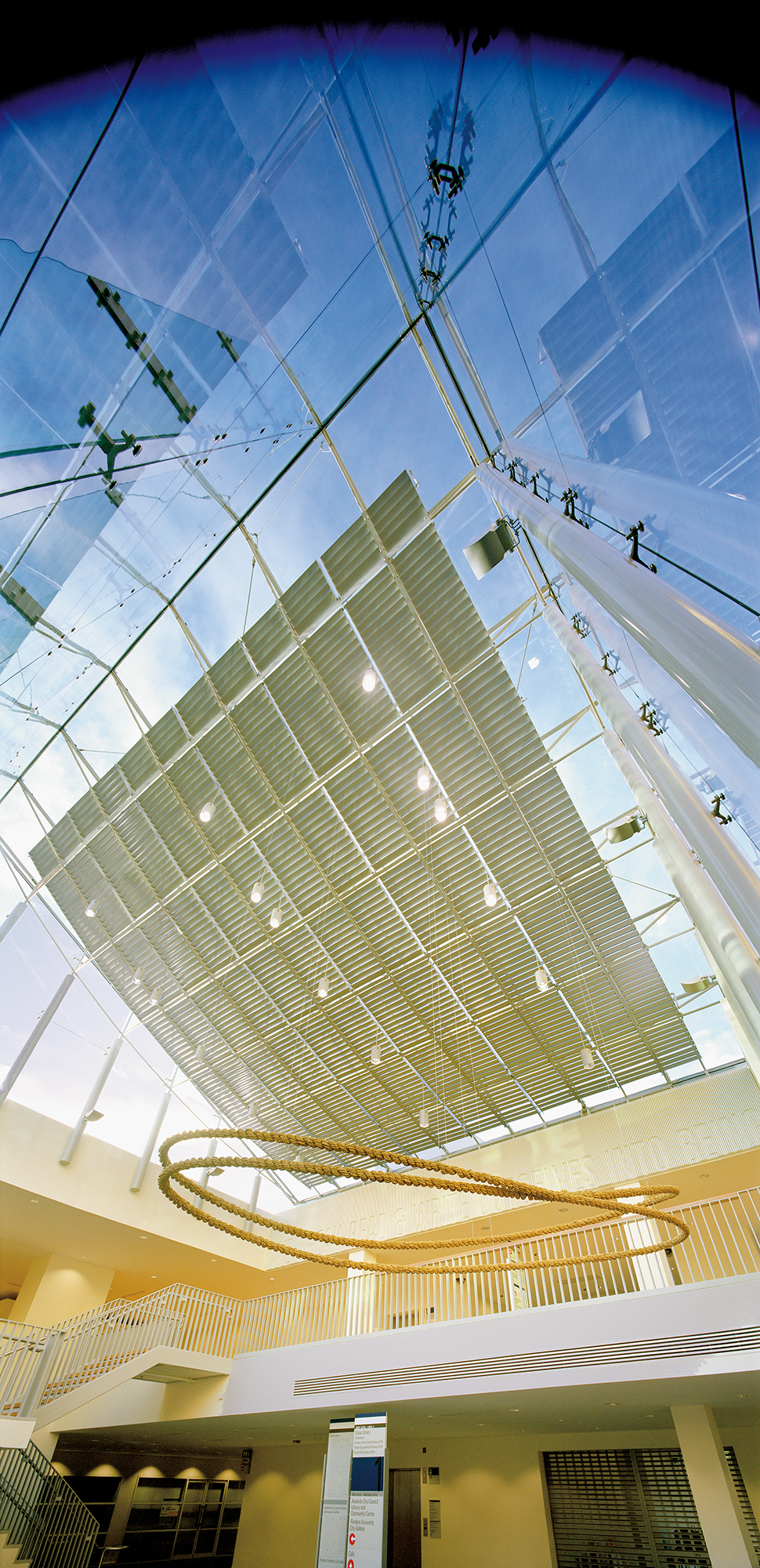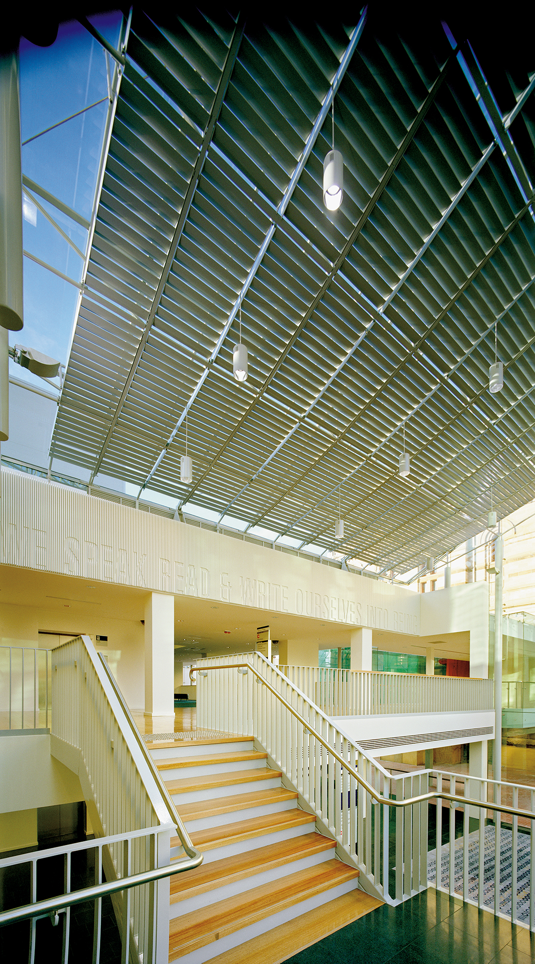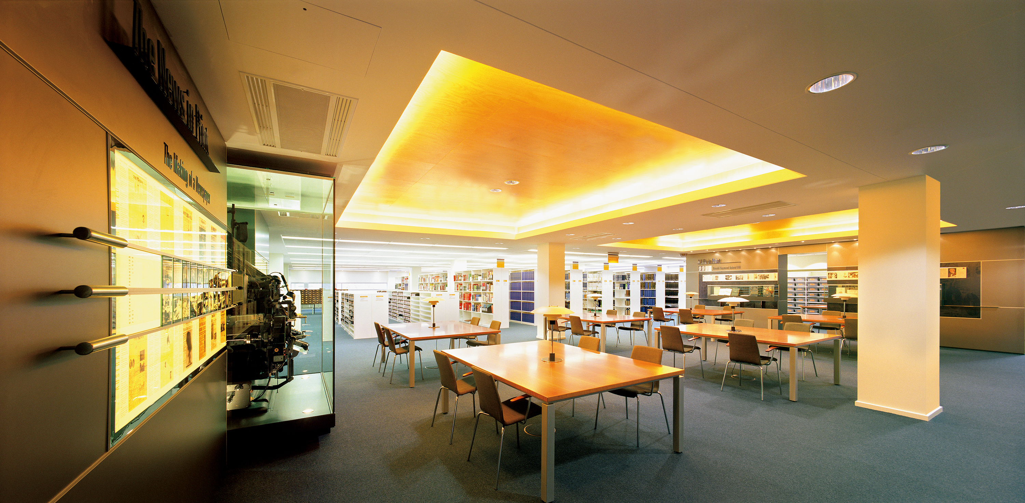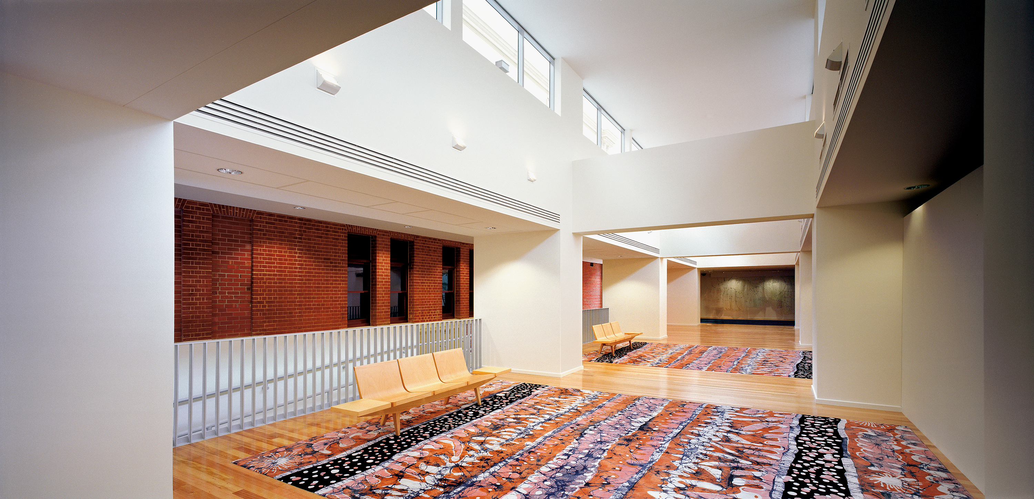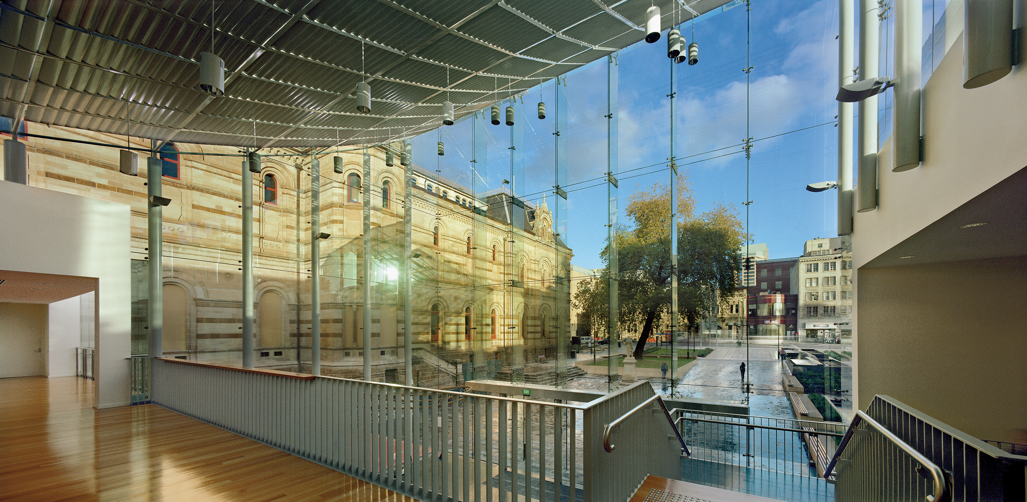State Library of South Australia Redevelopment – Adelaide
Projects / Heritage / Interiors / Public
Location Adelaide, Australia
The redevelopment of the State Library of South Australia balances the identity of each building component in the ensemble, allowing them to be more clearly seen in their original form.
Architecturally, the three buildings that comprise the State Library have been given new life. First, through heritage-conscious refurbishment of the two nineteenth century buildings, and second, through the re-forming of wall and roof elements of the later connecting 1960s wing, to allow for the utilisation of daylight and the provision of outlook.
Each of the three large-scale architectural components can now be seen as complete buildings interlinked in specific ways to create a greater whole, but in a manner that regards the integrity of each unique form. The design also emphasises accessibility, with a large public open space forecourt and new glass public entry fronting onto the street.
A collaborative art program was also incorporated, coordinated by art consultant Pamille Berg. In the foyer space works of art by Kay Lawrence expand and interpret ideas and concepts of place, communications, information, and community in our society. A seating area alongside the “treasures wall” on the upper level provides an extended surface for three large rugs made to site-specific designs by artist Pantjiti McKenzie of Ernabella Arts Inc, an indigenous community arts centre in South Australia.
with Hassell
