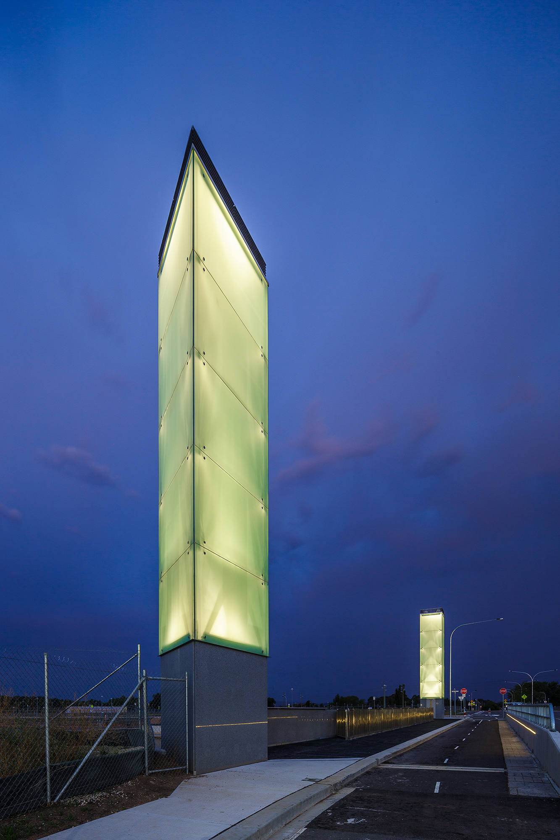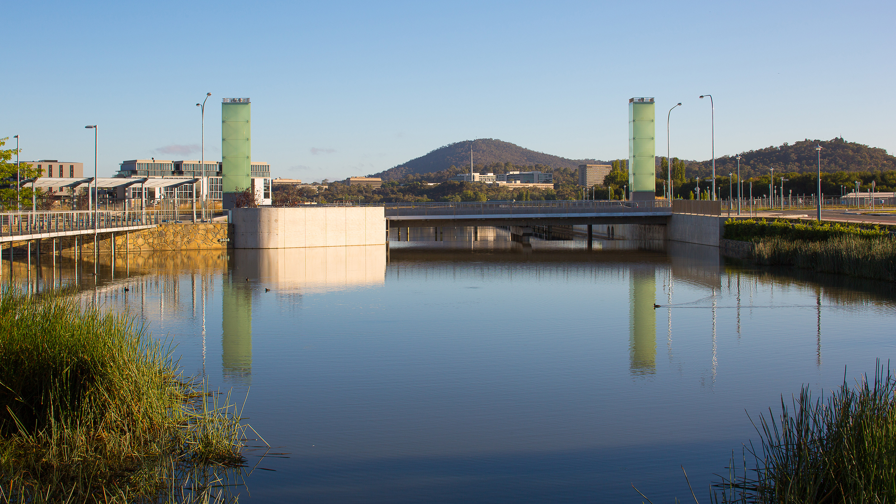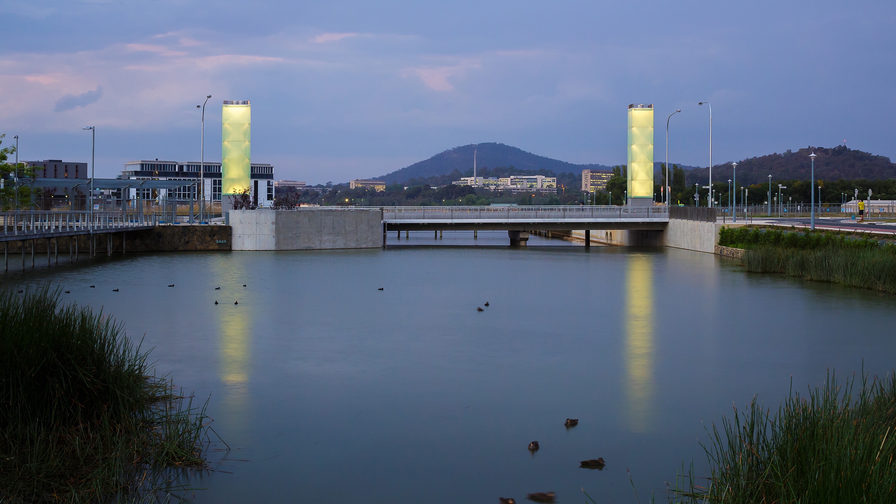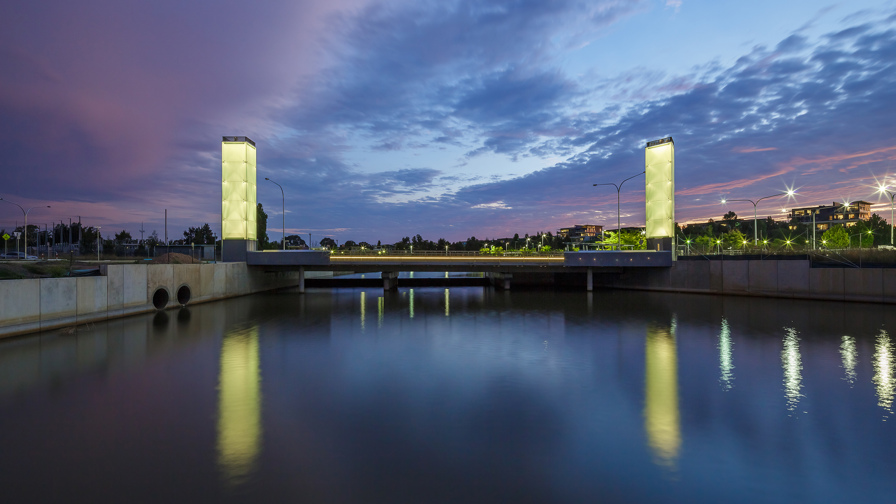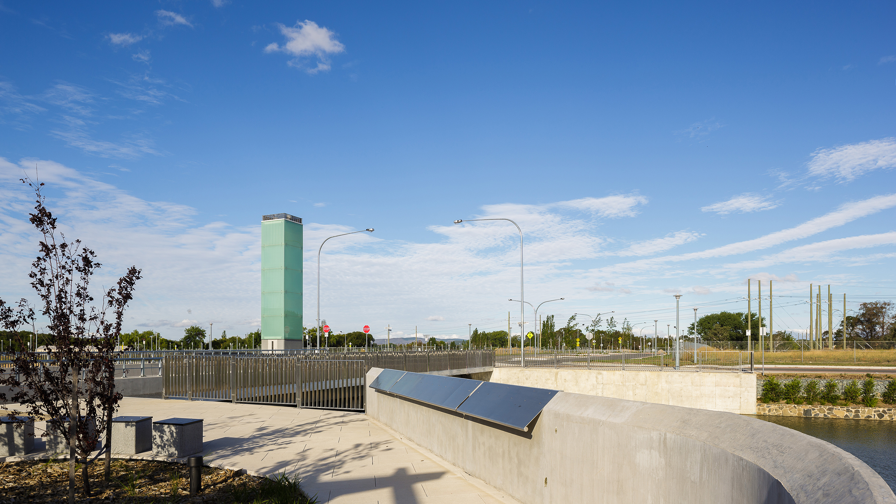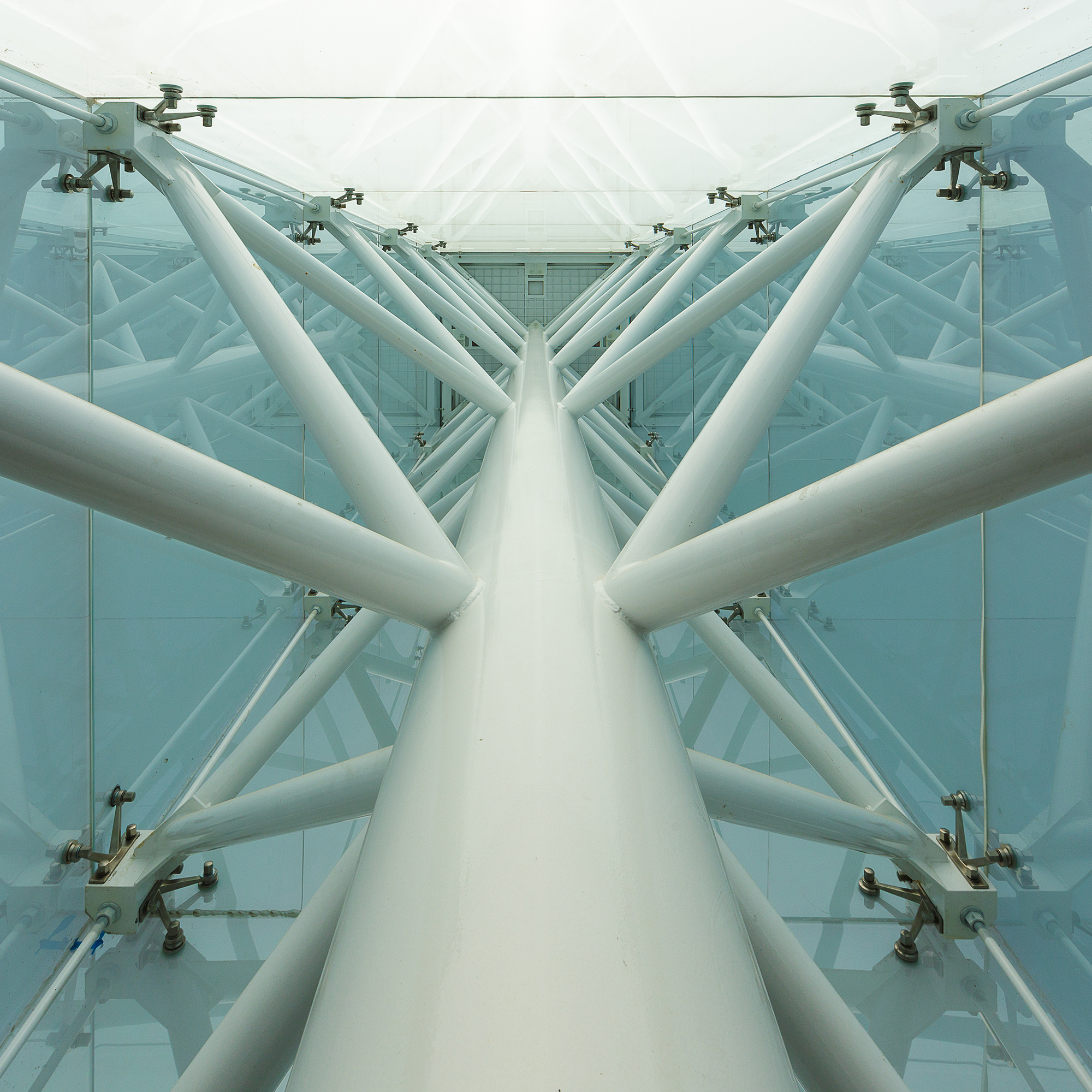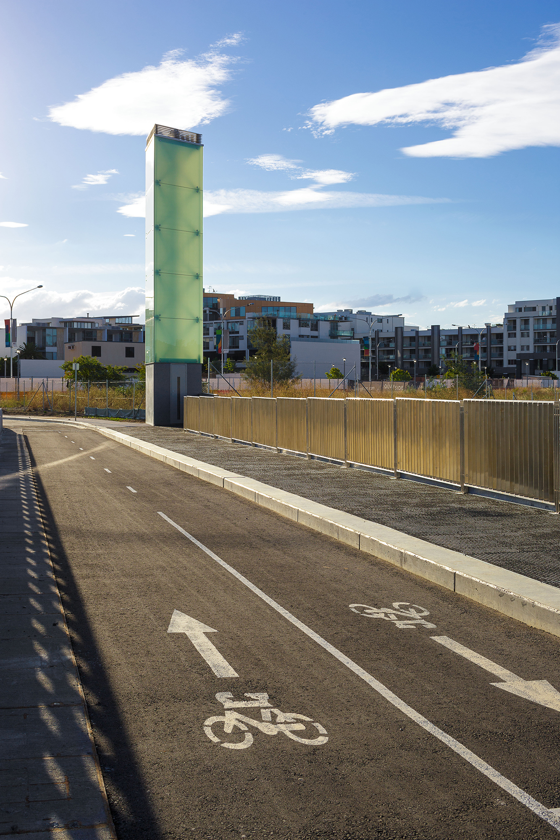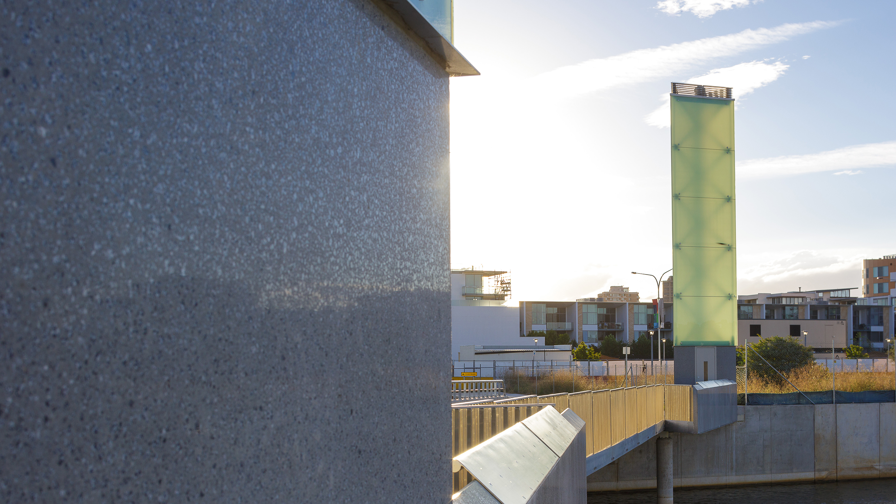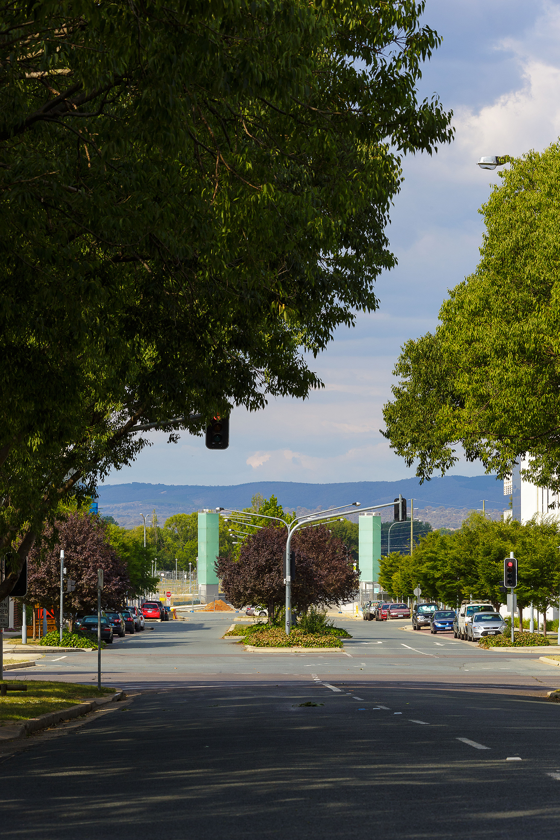Eyre St Bridge & Urban Markers – Canberra
Projects / Public / Urban Design & Masterplanning
Completed in December 2012 and opening for public use on 19 April 2013, the Kingston Foreshore Eyre Street Bridge will provide significantly increased access to the newly emerging waterfront community within its eastern precinct, as well as being the primary connector to Fyshwick. The low-lying 12 meter wide, 40 metre long, concrete bridge spans the weir that regulates the flow of water from the eco-pond in Norgrove Park into the new boat harbour at the eastern end of Lake Burley Griffin, and provides separated vehicular, bicycle, and pedestrian ways. The independent dedicated separated “Danish” cycleway is one of the first to be implemented in Canberra.
Two glazed 12 metre high vertical harbour markers serve to identify the position of the new bridge within the Kingston Foreshore area, and at a city-wide scale make evident the relationship of the park-lake junction to one of the generating topographical elements of the Griffin plan for Canberra, Mt Ainslie. The harbour markers are positioned to visually frame the view to Mt Ainslie when viewed from the Norgrove Park eco-pond bridge. As well the two harbour markers visually establish and integrate the linking dual-road of the extended Eyre Street when viewed from Kingston village.
Expanded pedestrian viewing areas overlooking the boat harbour are associated with each of the harbour markers, and the plan configuration of each is derived by the formal design of the boat harbour; one marker being a square, the other a triangle. The harbour markers are highly abstracted in architectural conception and detail so as to be clearly identifiable in a background environment that is visually uncontrolled: road guards, roadway and pedestrian signage, light poles, and ever changing and surrounding architectural developments of significantly different designs. Opalescent glass is point fixed above polished precast concrete base panels, which are extended to define the two pedestrian areas, which in turn are linked by modular stepping stainless steel guardrails accounting for the change in level from one side to the other.
The harbour markers have a vertically cantilevered internal structural steel framework that has been designed to be subtly evident at night when the towers are illuminated, and are topped by a grillage of stainless steel that both terminate the design and make a place for the rotating vents exhausting the glazed cavities of any heat build-up. The pedestrian pathways are water penetrable.
Photographer: Rodrigo Vargas
