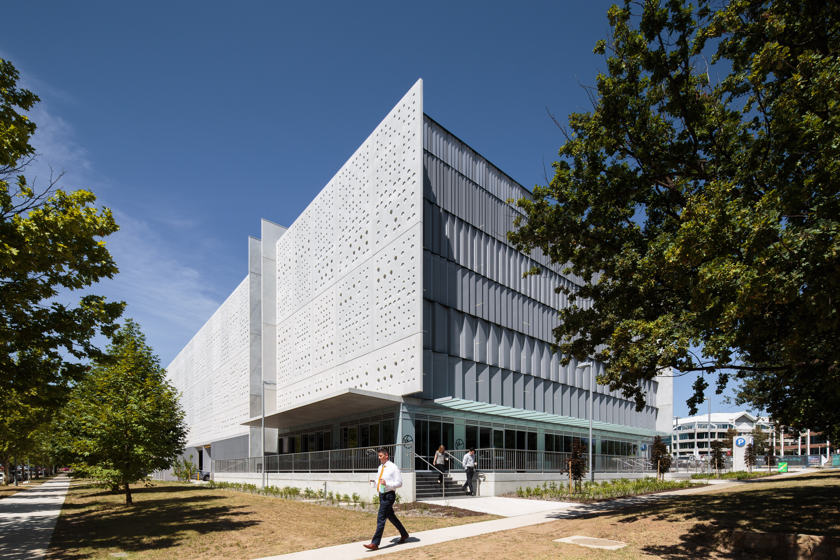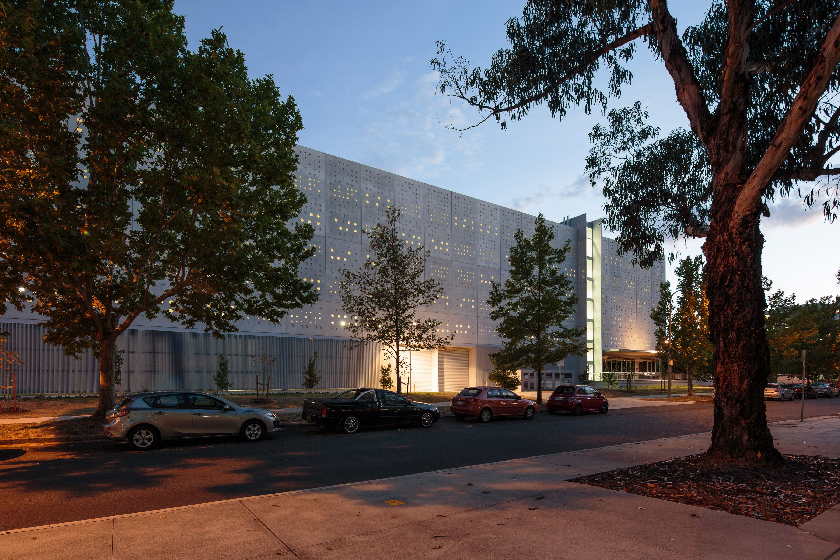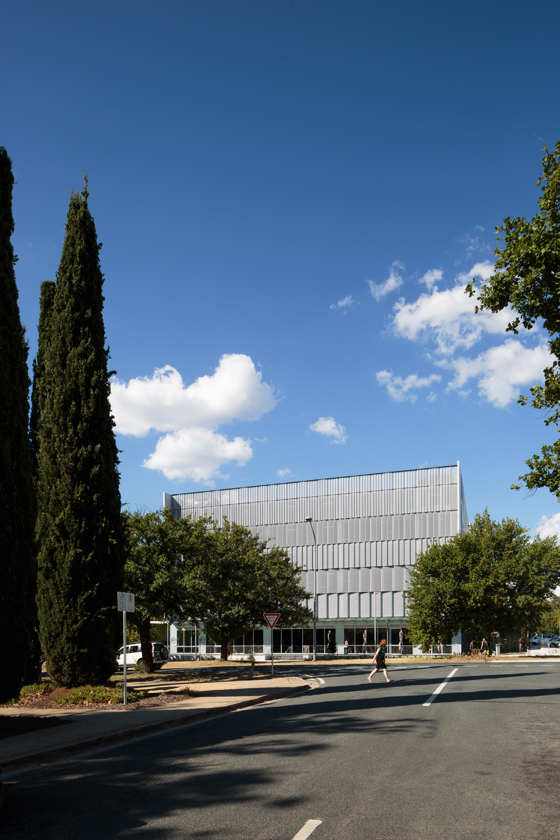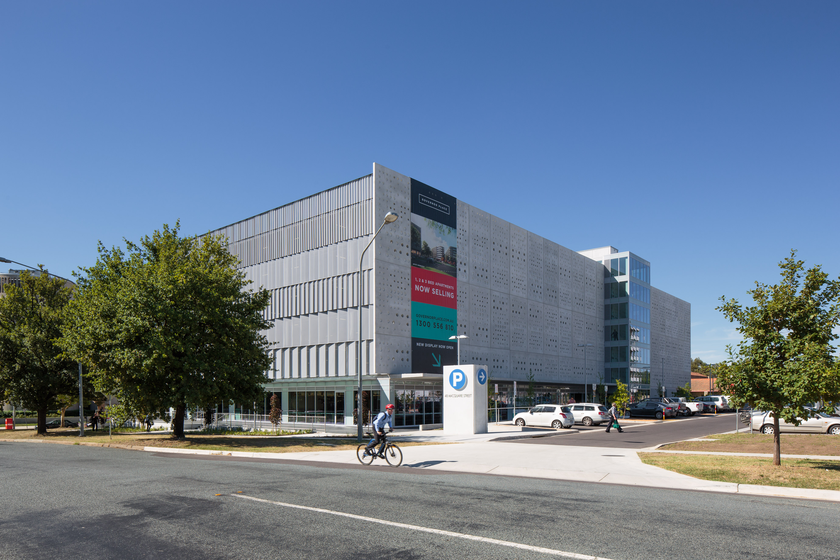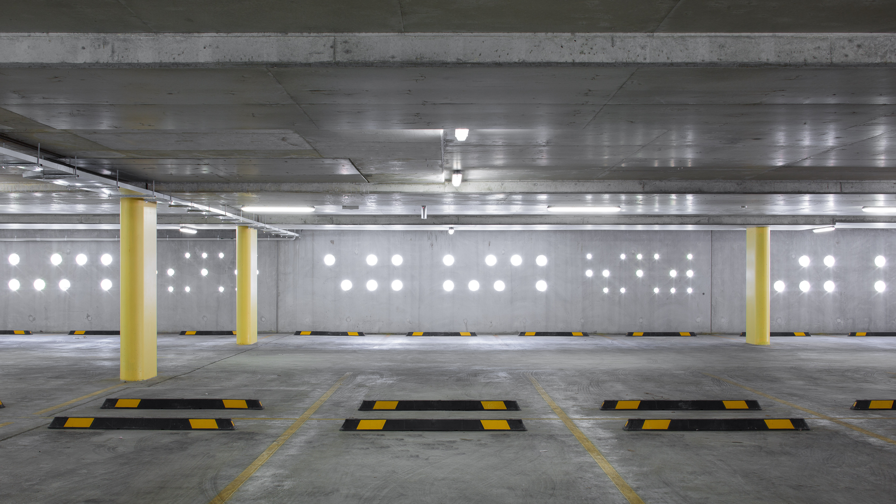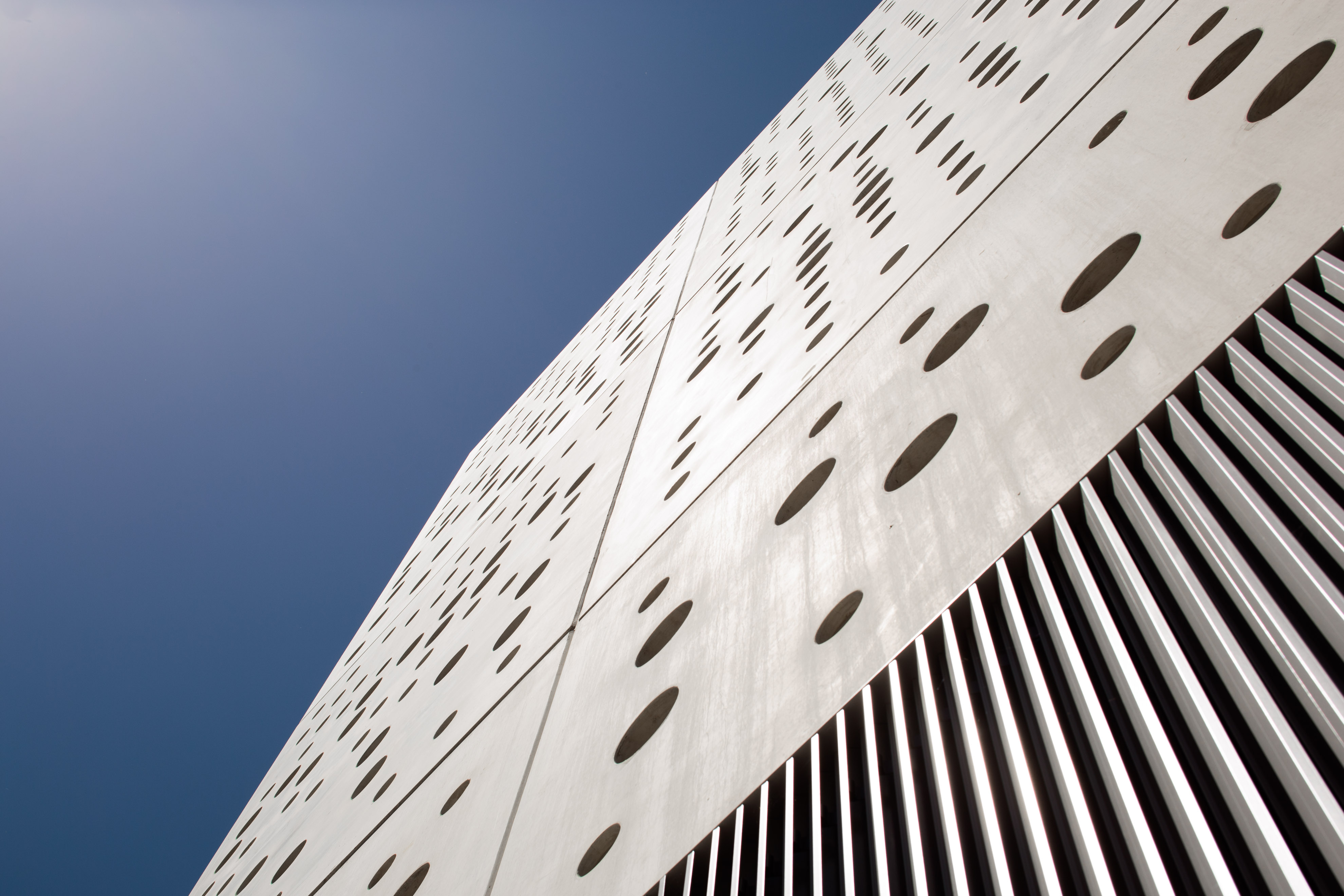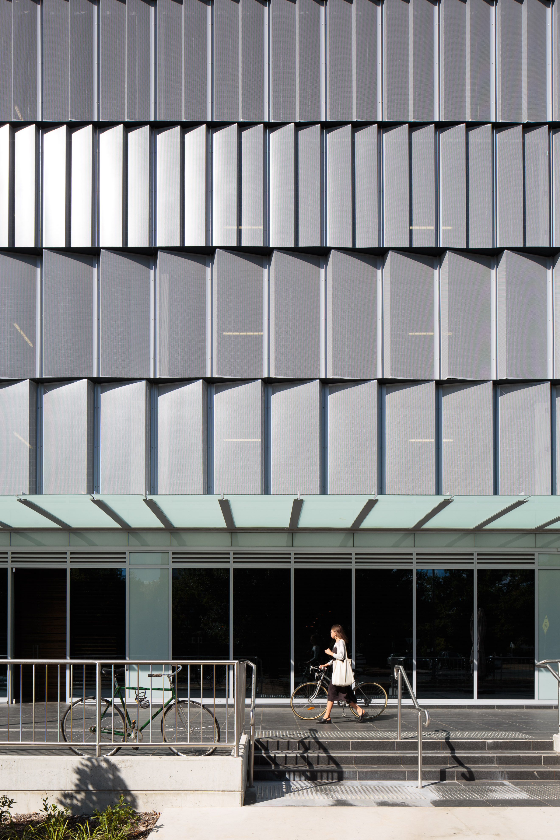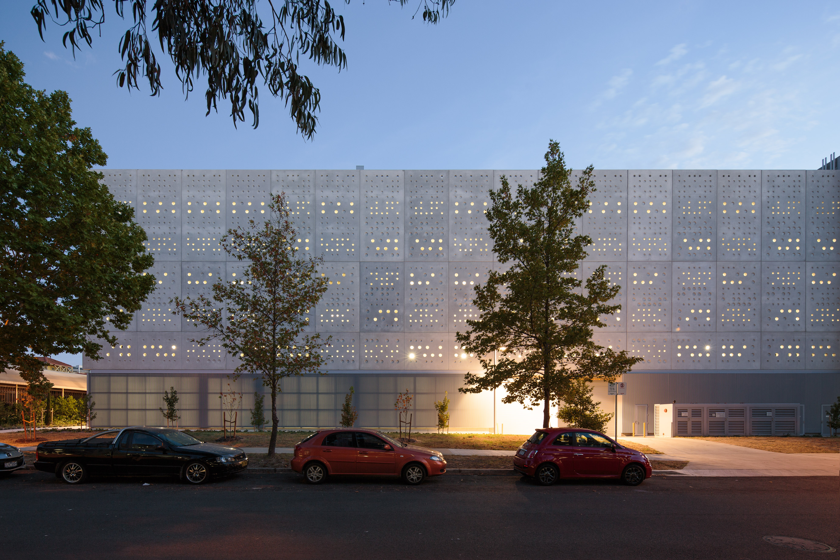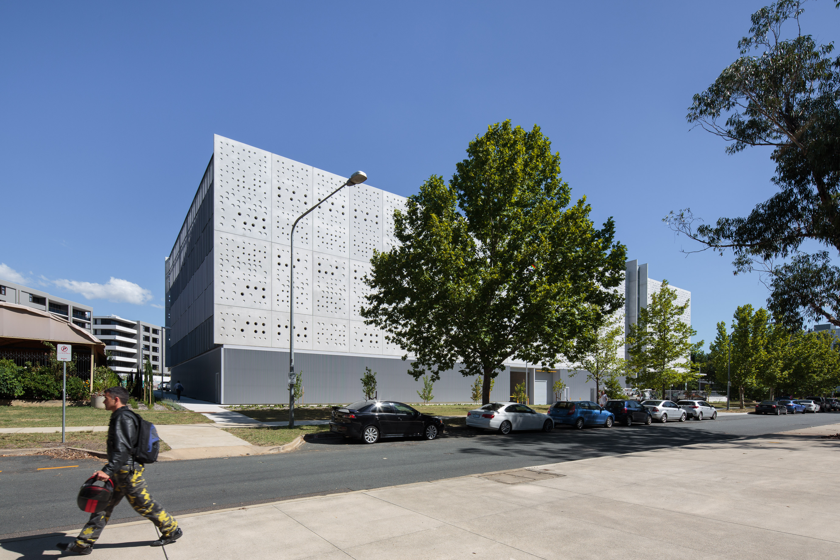48 Macquarie Street - Canberra
Projects / Commercial
Location Barton, Canberra, Australia
The 48 Macquarie Street mixed use retail and car parking complex is located in Barton on the corner of Macquarie and Broughton Street. Situated in a newly developing residential precinct and adjacent to the Edmund Barton building it provides important amenity for surrounding residents, by way of supermarket and dining facilities and significant structured car parking for the areas office workers. Its proximity on these streets and adjacency to open space near the Kurrajong Hotel give the building significant prominence within the precinct and draws together existing pedestrian pathways and sight lines in a resolute manner that give coherence to the urban fabric.
The building is comprised of seven storeys above ground and a level of subterranean parking. At ground level retail facilities face Macquarie and Broughton Street, with a raised covered terrace providing a place for people to gather. The building mass is as narrow as practicable to provide an efficient parking structure, so that landscaping could be maximised around the building. Car and service vehicle driveways are set back from the corner streets allowing uninterrupted pedestrian access.
Drawing inspiration from the materiality and geometry of its most prominent neighbour, the Edmund Barton building, and aspirations for a naturally ventilated structure the architecture directly reflects these principles and technical requirements. The North and South facades are made of perforated precast concrete panels, characterised by a variety of circular depressions and openings, abstractly derived from that of its facing neighbour; creating a visual dynamism across the facade and diffused glow when illuminated from within. The East and West facades are characterised by folded and angled perforated aluminium screens which vary in spacing and orientation across the height of the building; providing articulation across the facade and a dynamic optical effect to passersby, while minimising visual transparency through the building and maximising natural ventilation. Glazed vertical circulation stairs act as visual markers for pedestrians and have a lantern like quality when illuminated. The restrained colour palette and natural expression of the materials allows the building to sit in its surrounds in a manner that compliments its neighbours with a confident architectural character.
Photographer: Rodrigo Vargas
