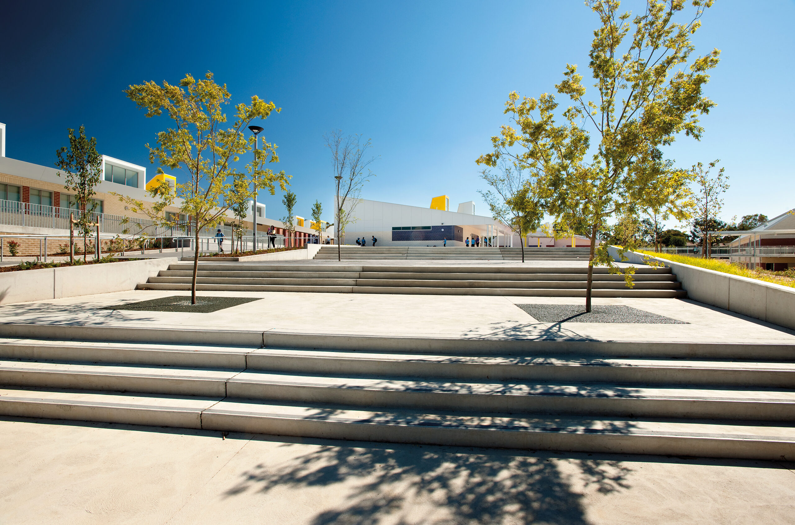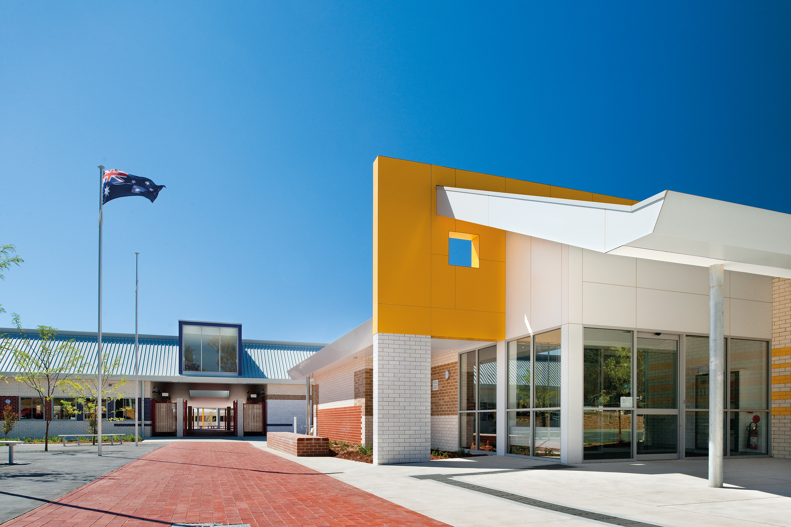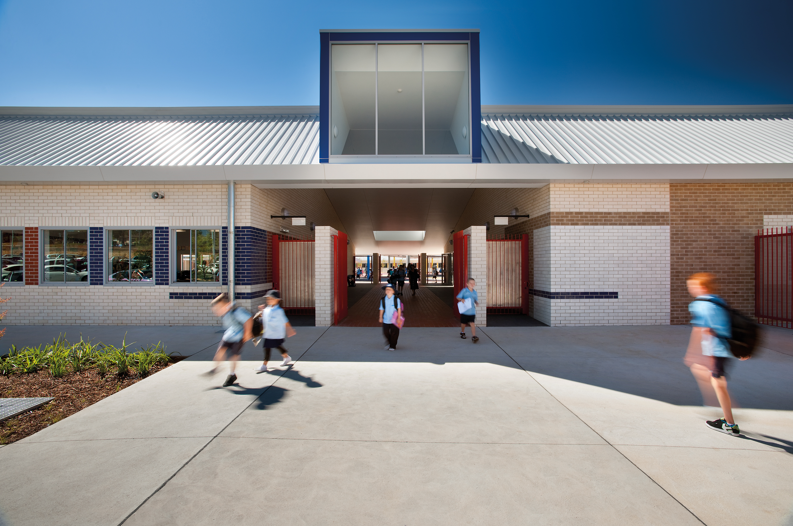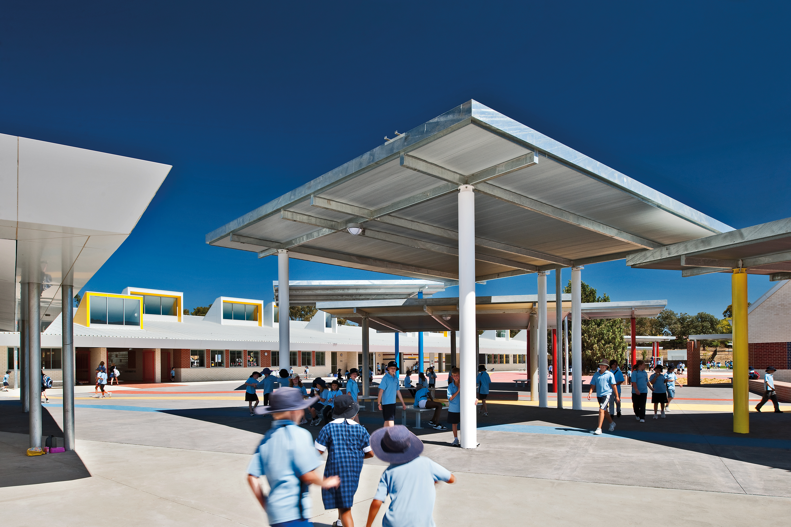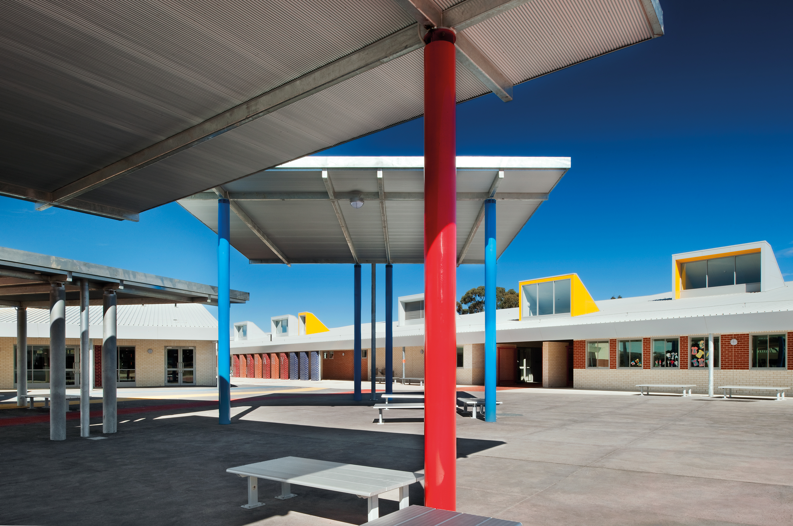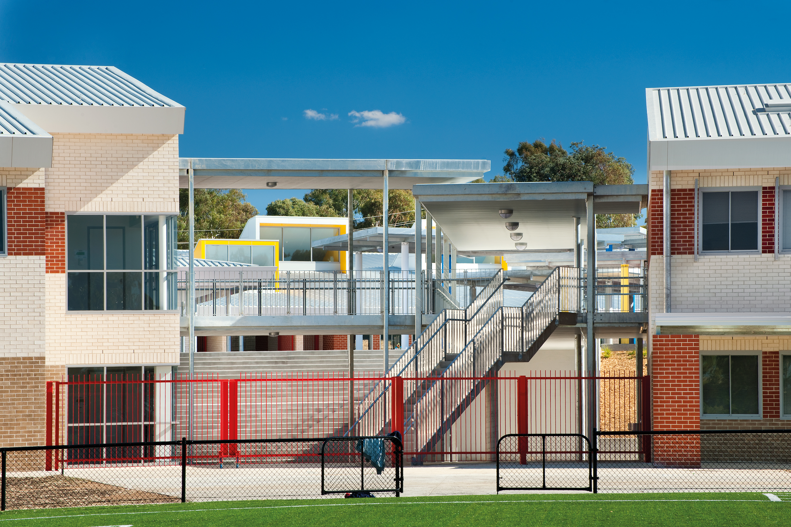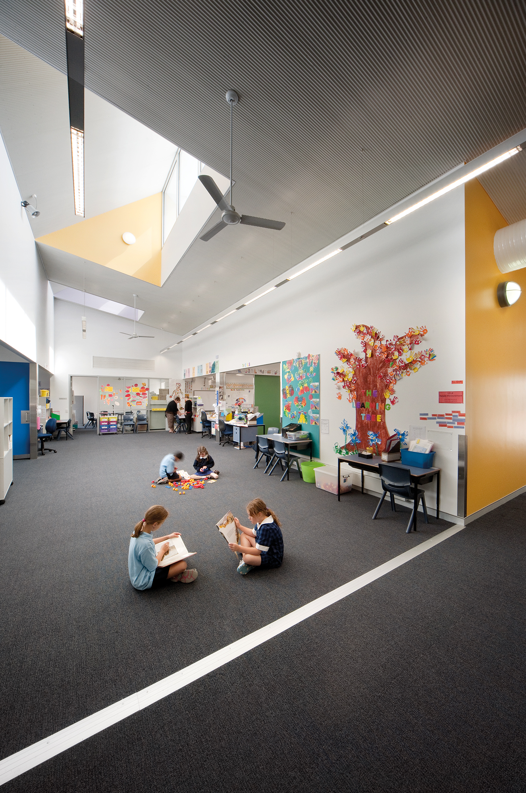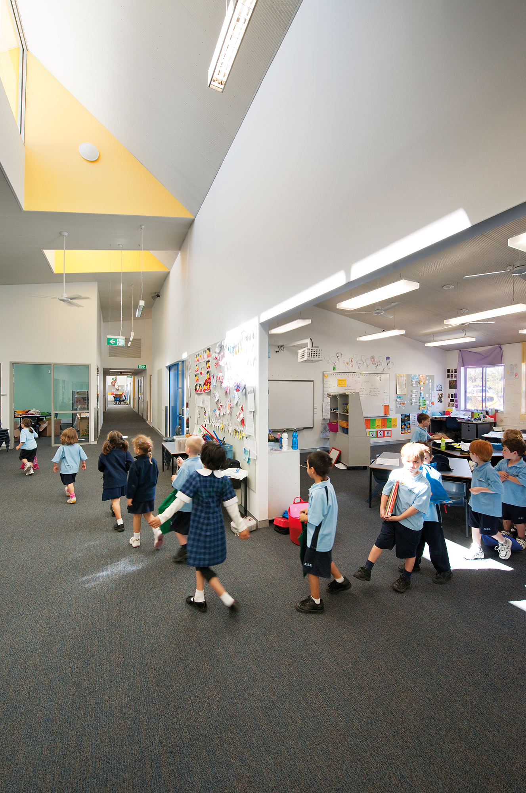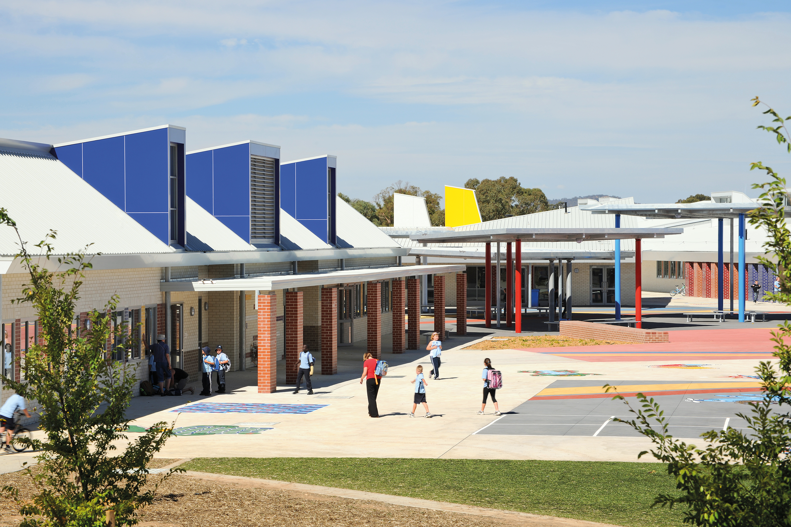Kingsford Smith P-10 School – Canberra
Projects / Educational / Interiors
The new school, which provides comprehensive facilities for students from Preschool to Year 10, accommodates 1100 students and up to 90 teaching and ancillary staff.
This project provides a new school for students from Pre-school to Year 10 as well as a new community facility for West Belconnen. The Hall, Administration, 850m² Learning Resource Centre, and Gymnasium have been grouped for easy after hours community use. The school was completed for commencement of the 2009 school year, accommodating 1100 students and up to 90 teaching and ancillary staff, before/after school care and canteen facilities. Roof ‘monitors’ allow natural light into the interior spaces, and colourful shade structures provide for sun-controlled play and gathering spaces.
Some of the ESD initiatives that have been incorporated are: Use of passive solar solutions, solar collectors, rain water harvesting, water-sensitive fixtures, optimisation of natural ventilation and natural lighting, metering and reporting, consideration of air comfort and economic use of heating/cooling. Roof ‘monitors’ allow natural light into the interior spaces, and colourful shade structures provide for sun-controlled play and gathering spaces.
With Russell & Yelland Architects, Adelaide South Australia
Photographer: John Gollings
