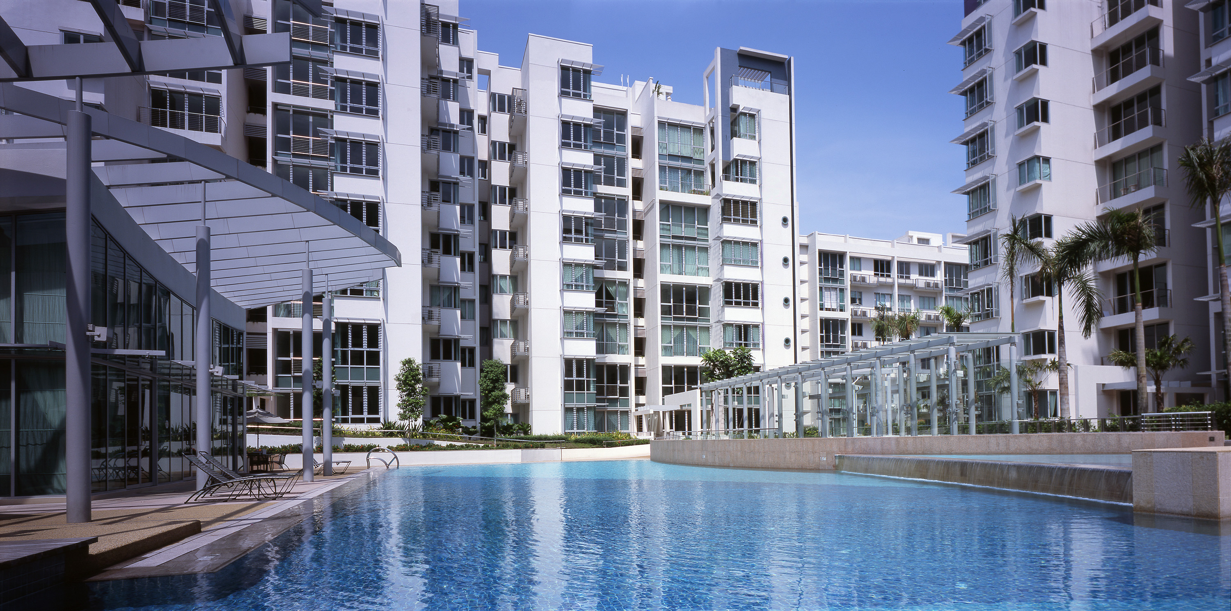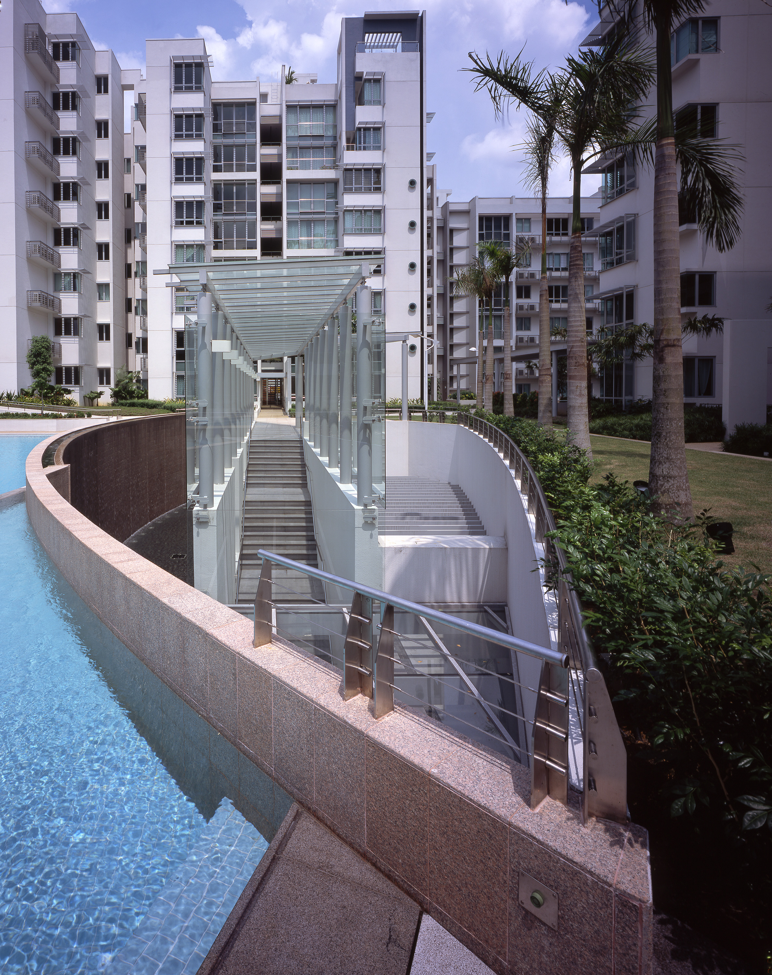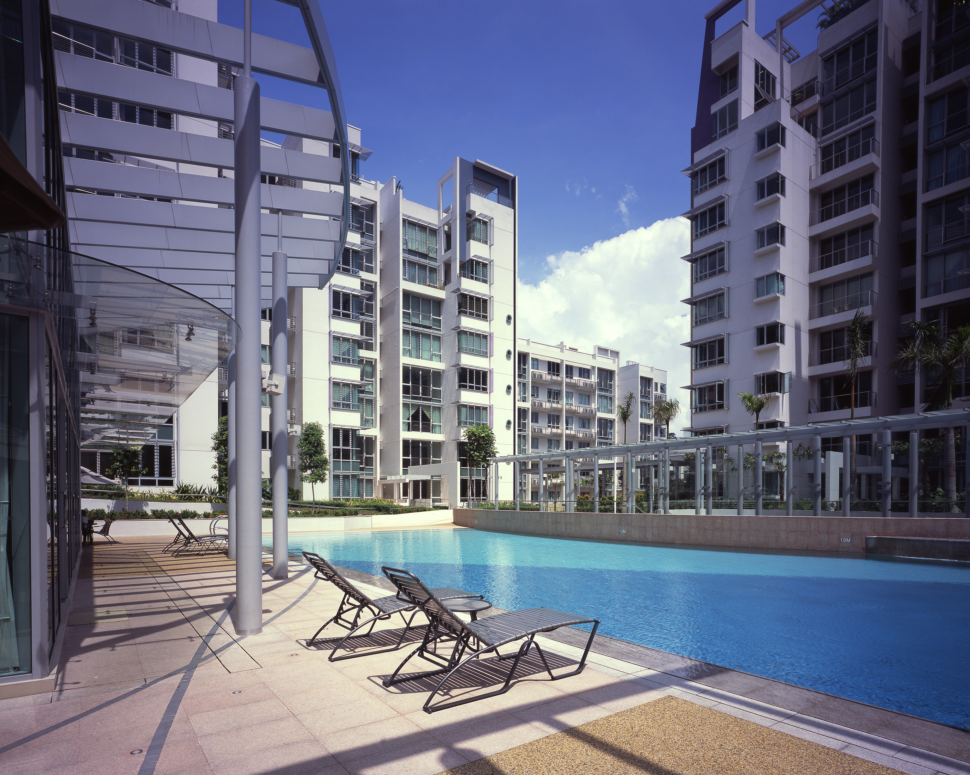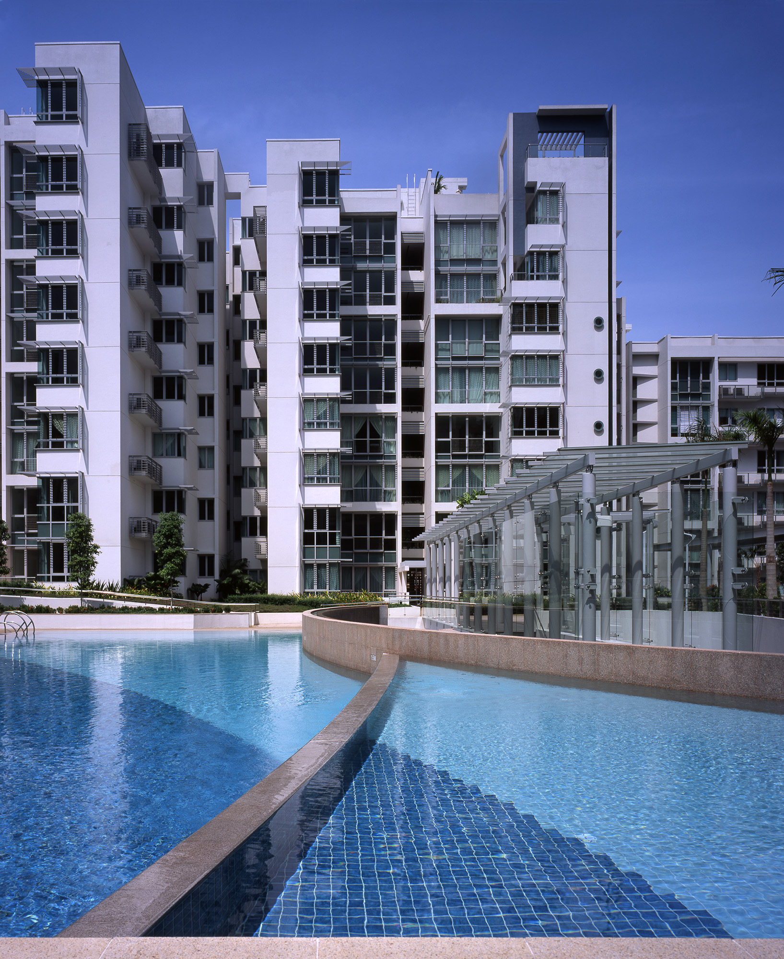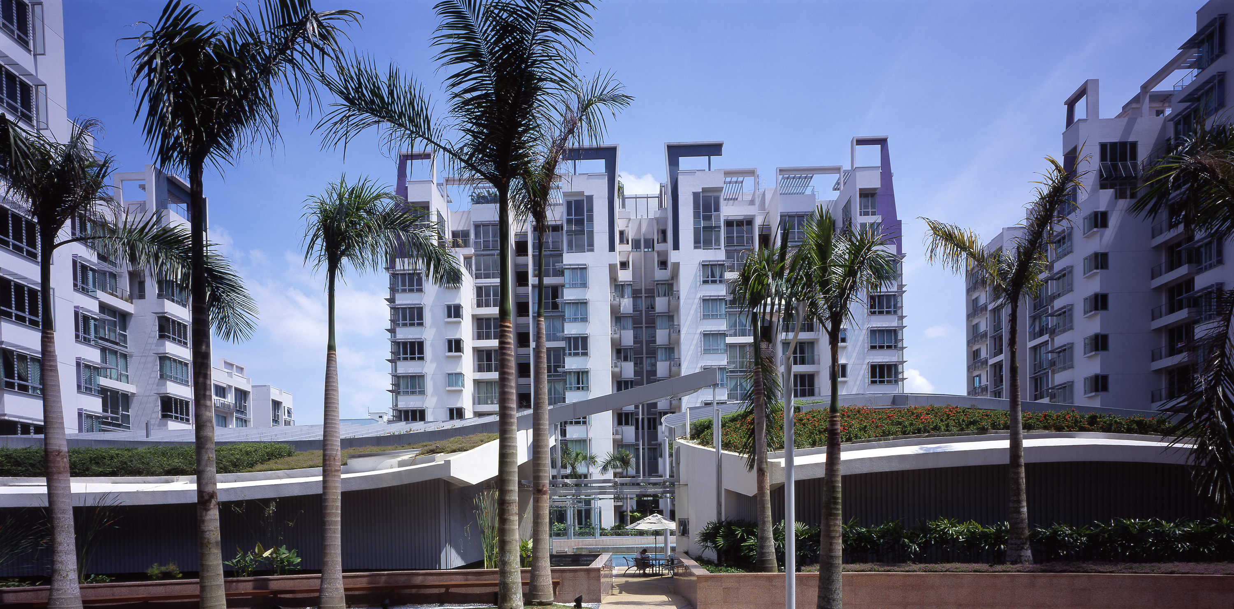Tessarina Condominiums - Singapore
Projects / Residential
The design of this 443-unit residential complex in one of Singapore’s premier neighbourhoods sought to establish a vehicle-free central garden which all residents could share.
All the building blocks are at the perimeter of the site to establish the largest possible central area, and to create a direct street presence for the complex. Building heights are generally limited to ten storeys, however, at the entrance area the building mass steps down to four storeys as it nears smaller neighbouring buildings to the south. Units are grouped four to a lift core, half having outward views, half looking into the central garden.
The buildings are configured as groupings of small towers, rather than more uniform slabs, in order to create an intimate scale and character, along with further small-scale elements such as bay windows, articulated balconies and railings, sunscreens, and other framing elements.
Two-storey penthouse units with roof terraces are located at positions with the best views, and the terrace trellises animate the building elevations and skyline.
with RSP Architects Planners Engineers (Pte) Ltd
Photographer: Blain Crellin
