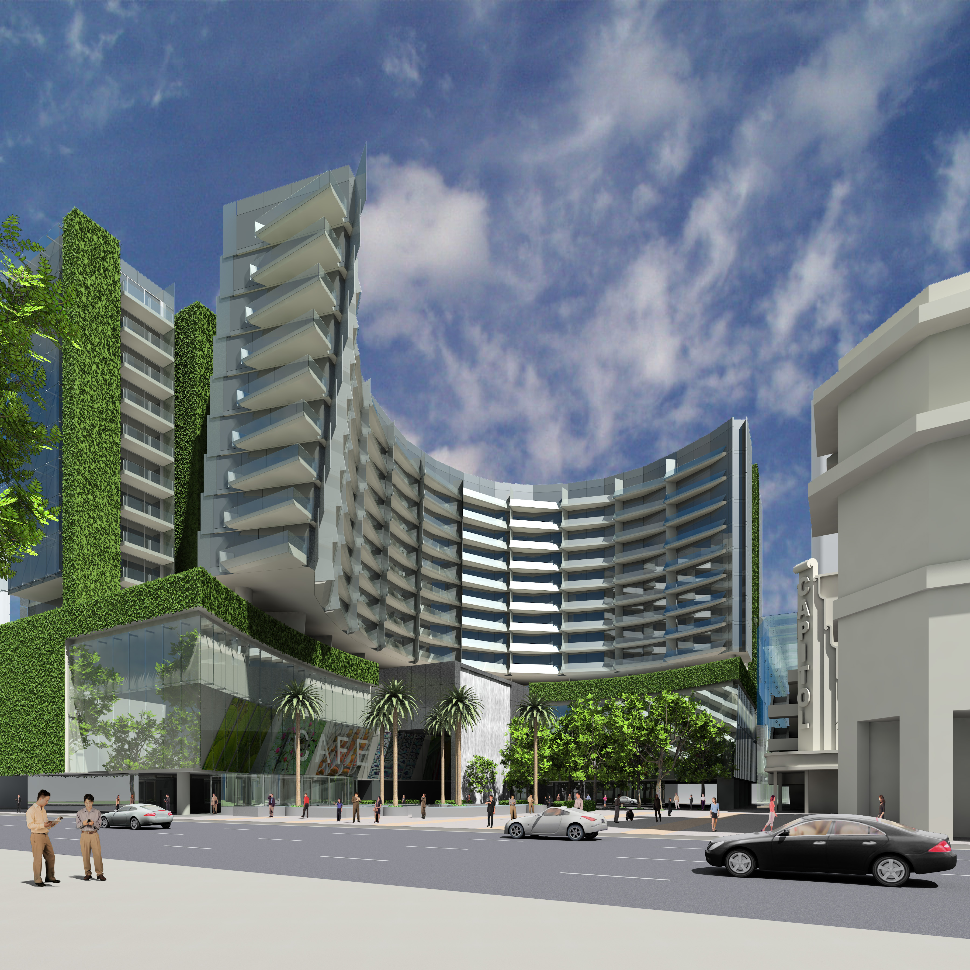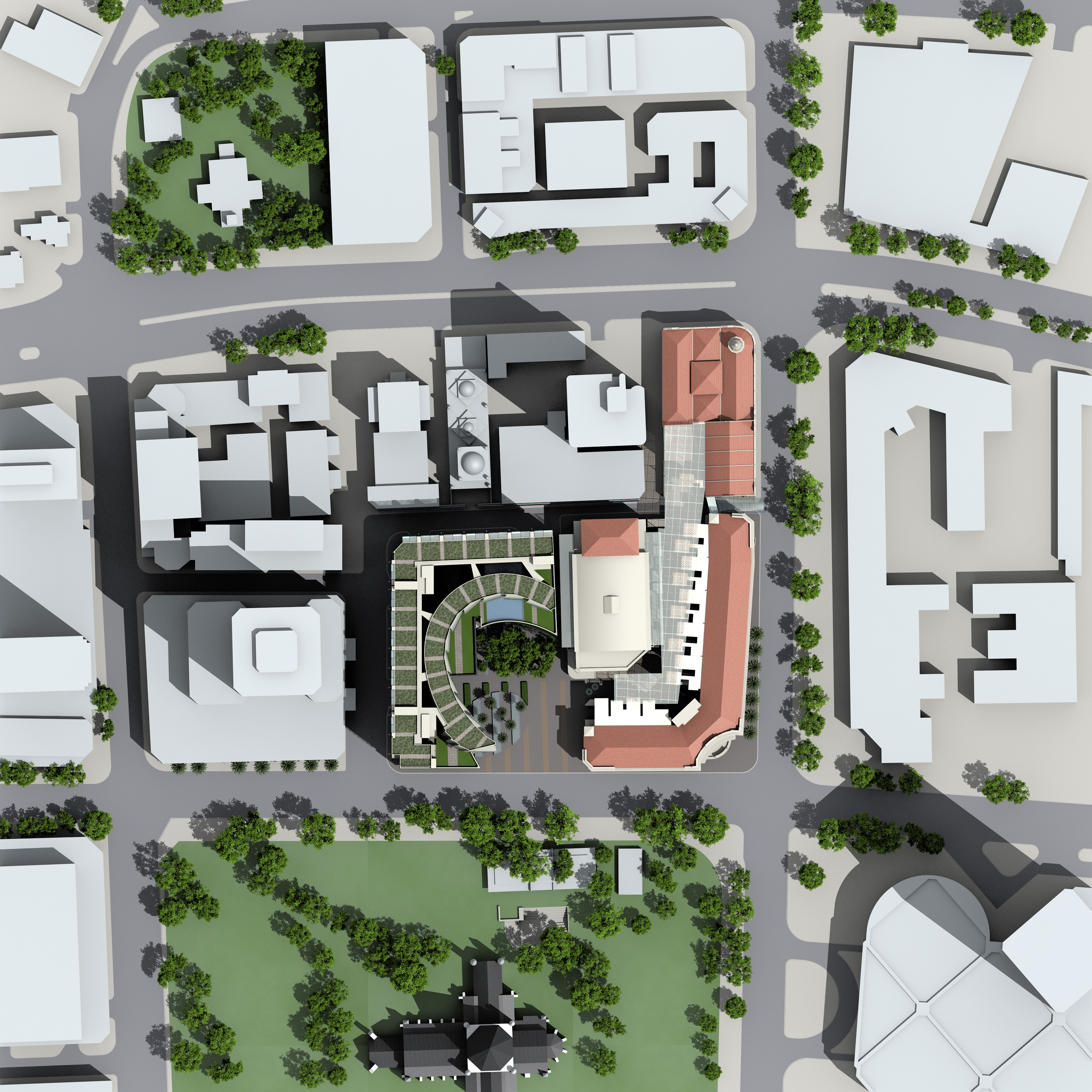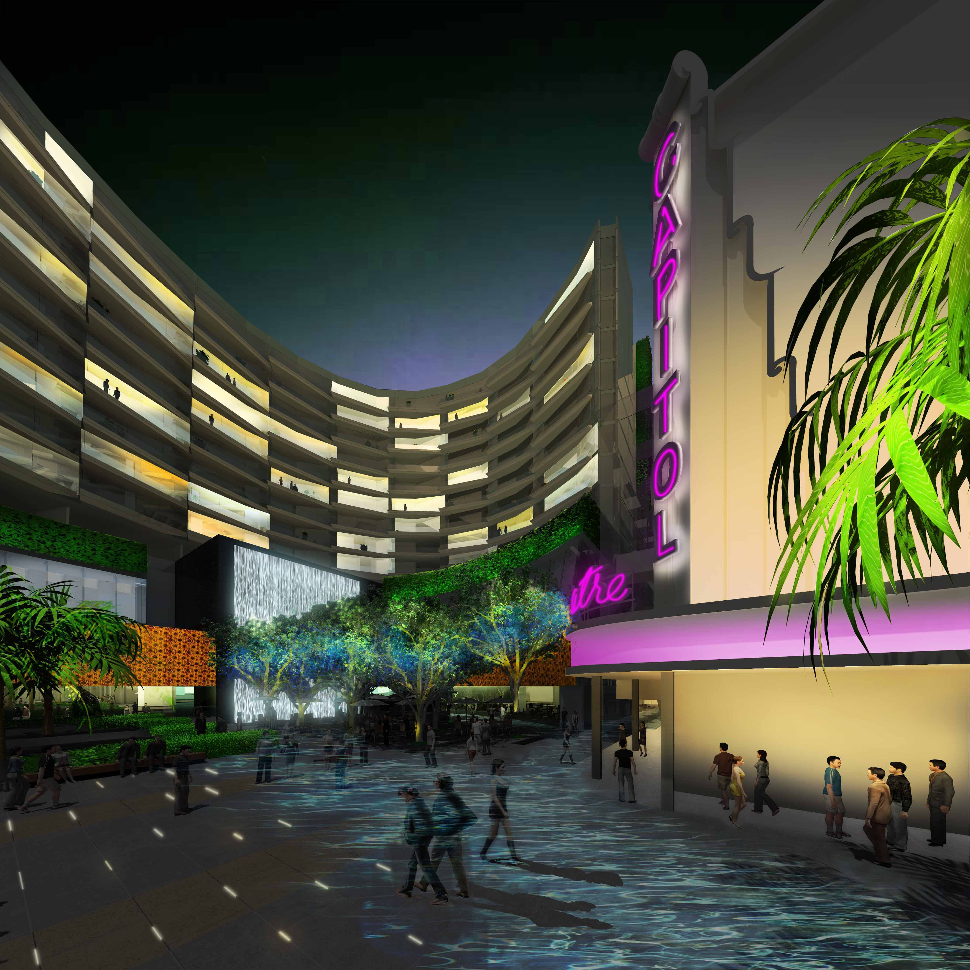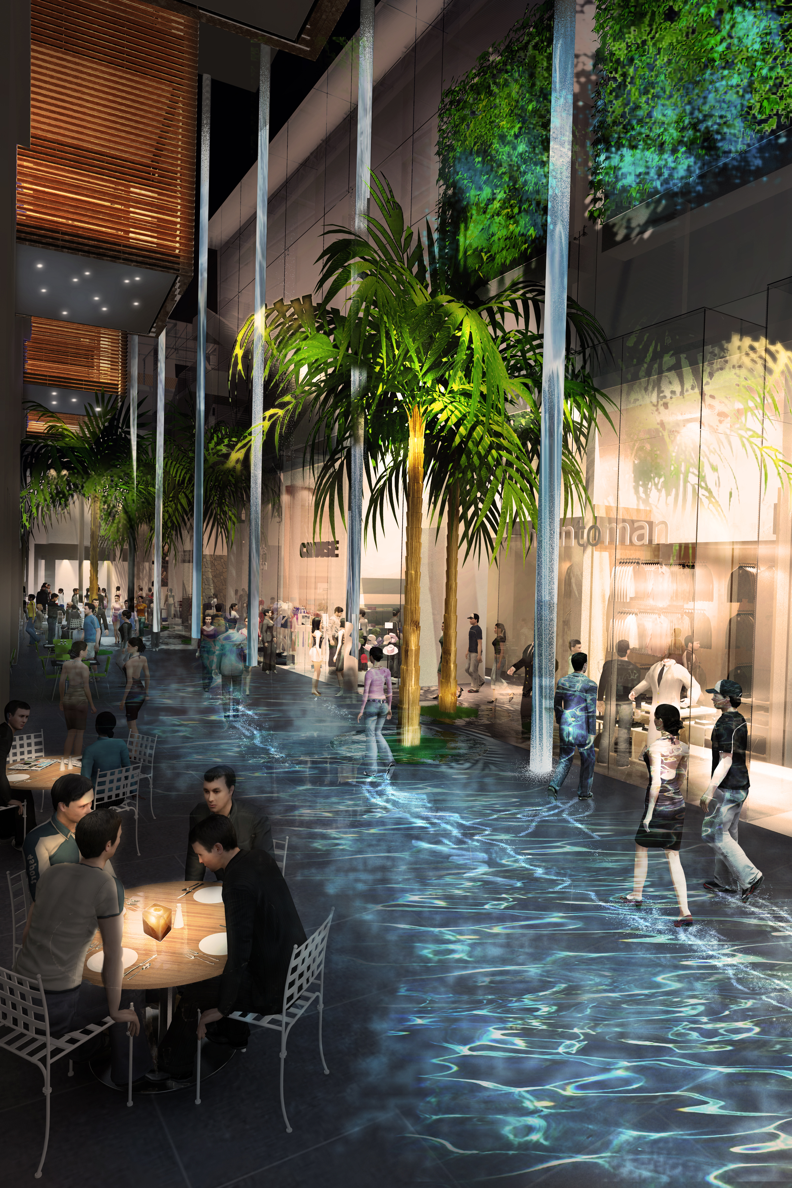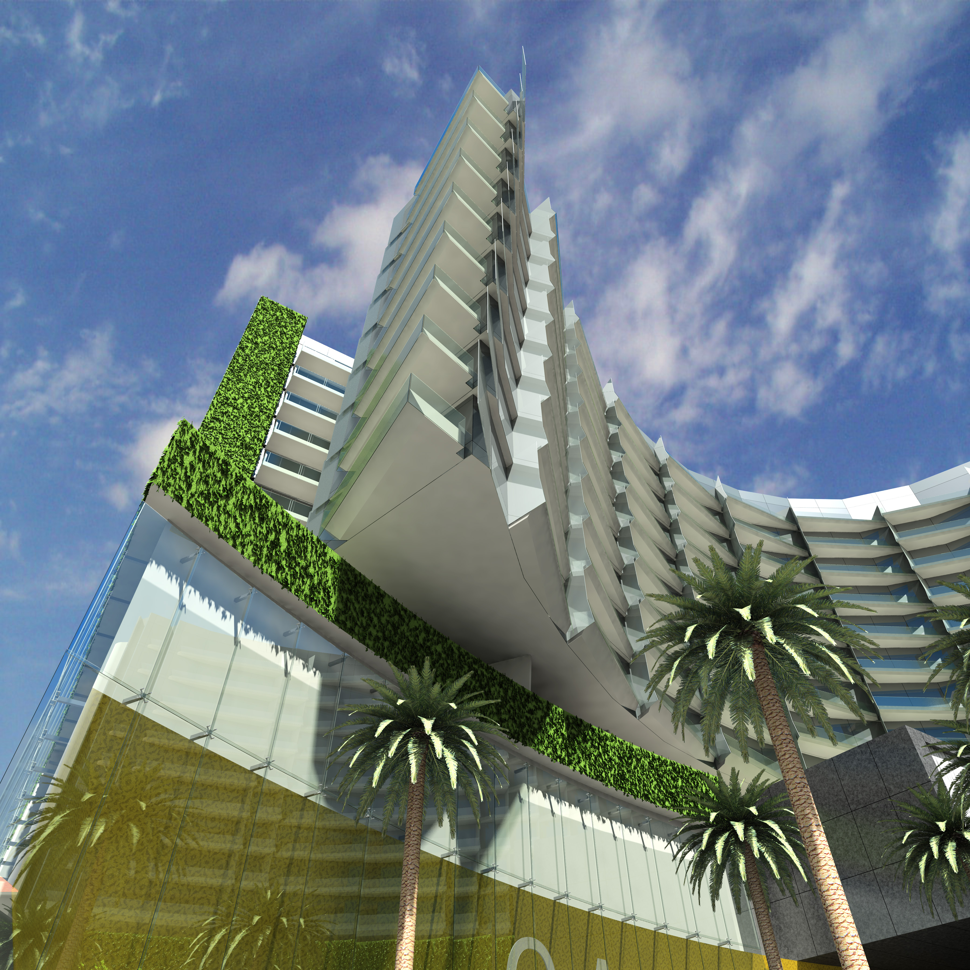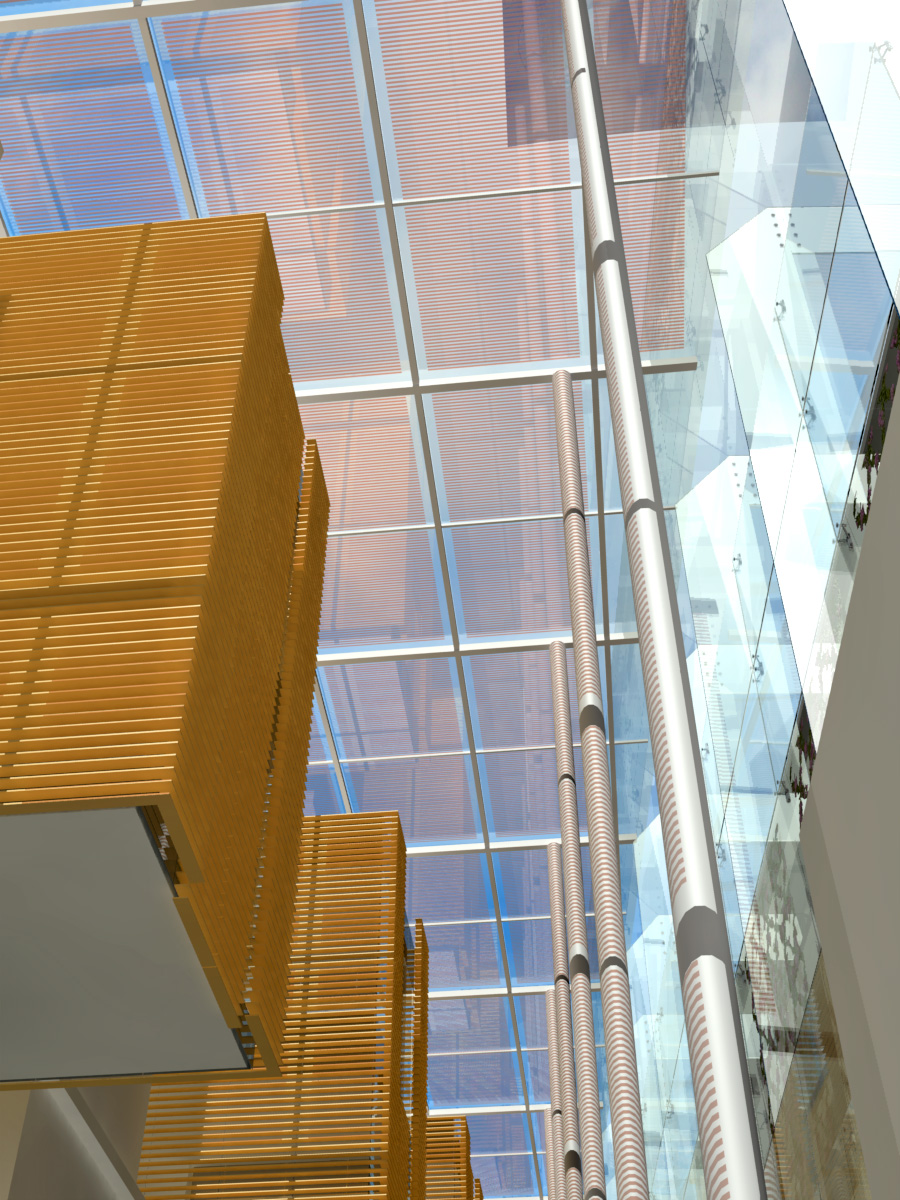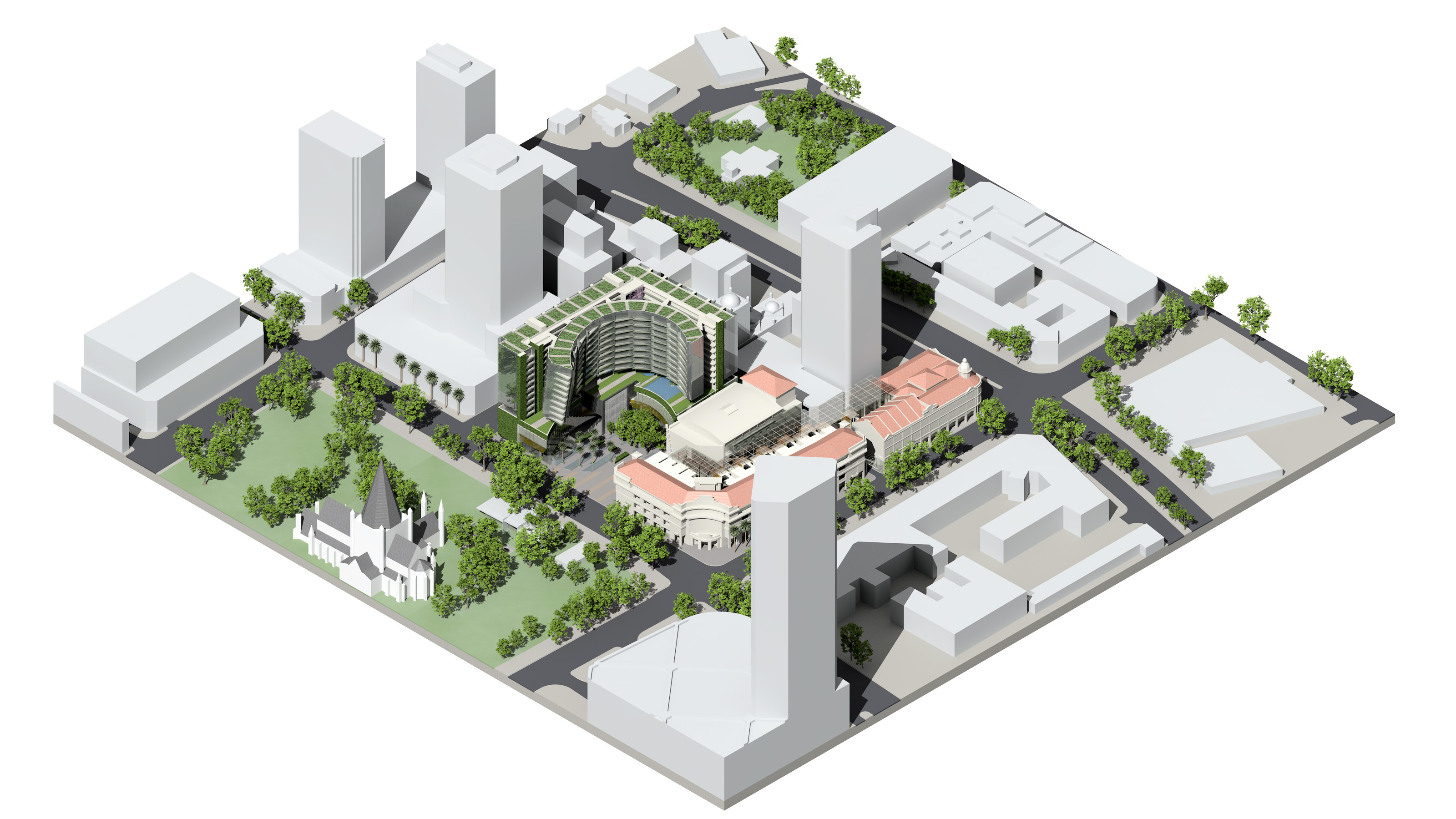Stamford House - Singapore
Projects / Heritage / Urban Design & Masterplanning
Location Singapore
This urban renewal project was based upon the retention and redevelopment of three heritage listed buildings in Singapore’s civic area.
The detail urban design is for a mixed-use project incorporating buildings ranging from three storeys to fourteen, and measuring approximately 50,000m2, incorporating a boutique hotel, active street frontage retail, and residential uses as well as the redevelopment of the Capitol Theatre as a new and vibrant venue for music performance. A fine grained plan was developed with active retail and food and beverage outlets enlivening a pedestrian complex of passages and courts, culminating is a plaza as the focus of several significant buildings in the area. Innovative building plans and sections were developed to provide for best practice sustainable residential development, and a variety of environmental proposal were directed at making a pleasant pedestrian environment in the hot humid climate.
The design was developed to Preliminary Sketch Plan documentation.
With P+T Architects, Singapore
