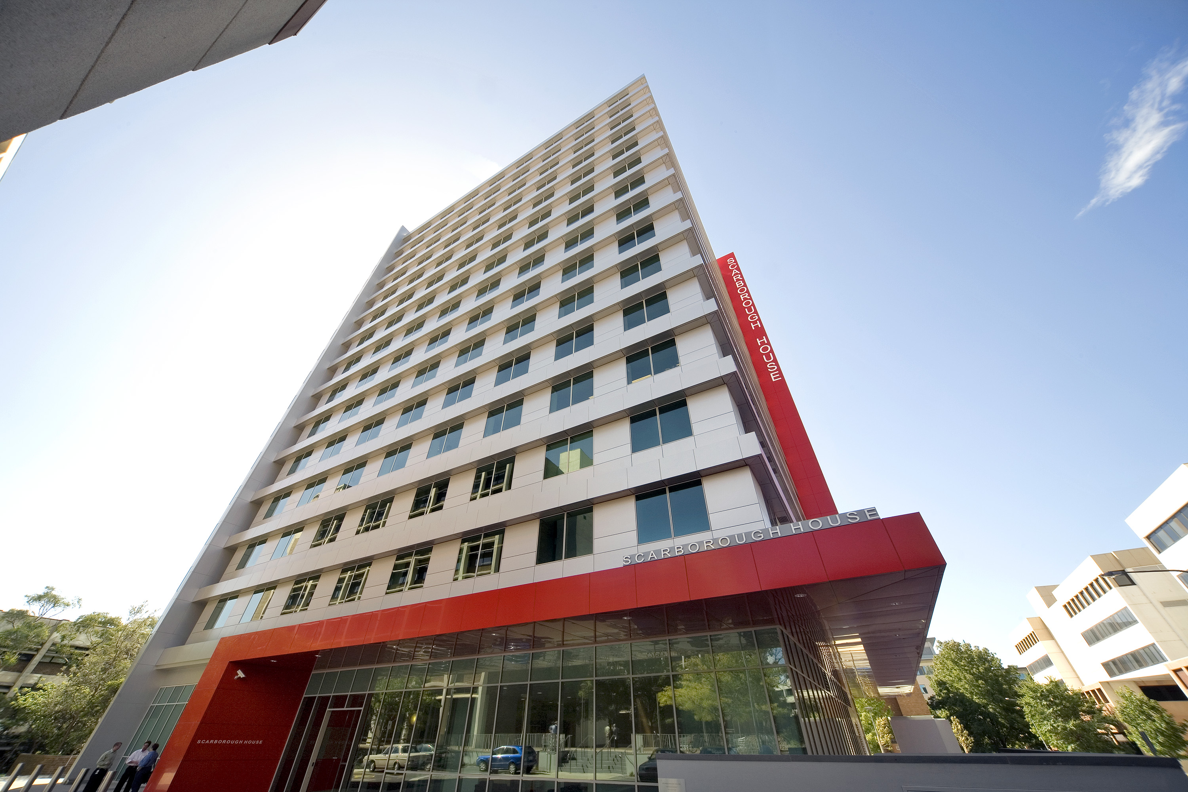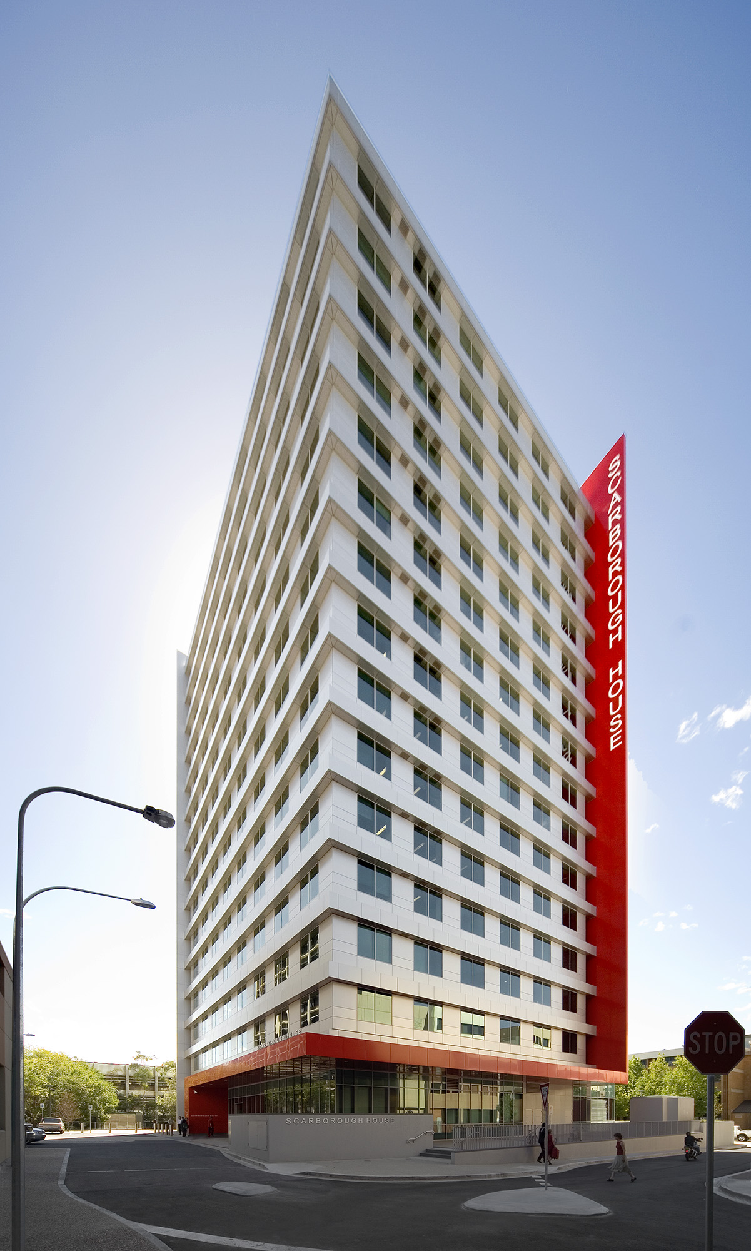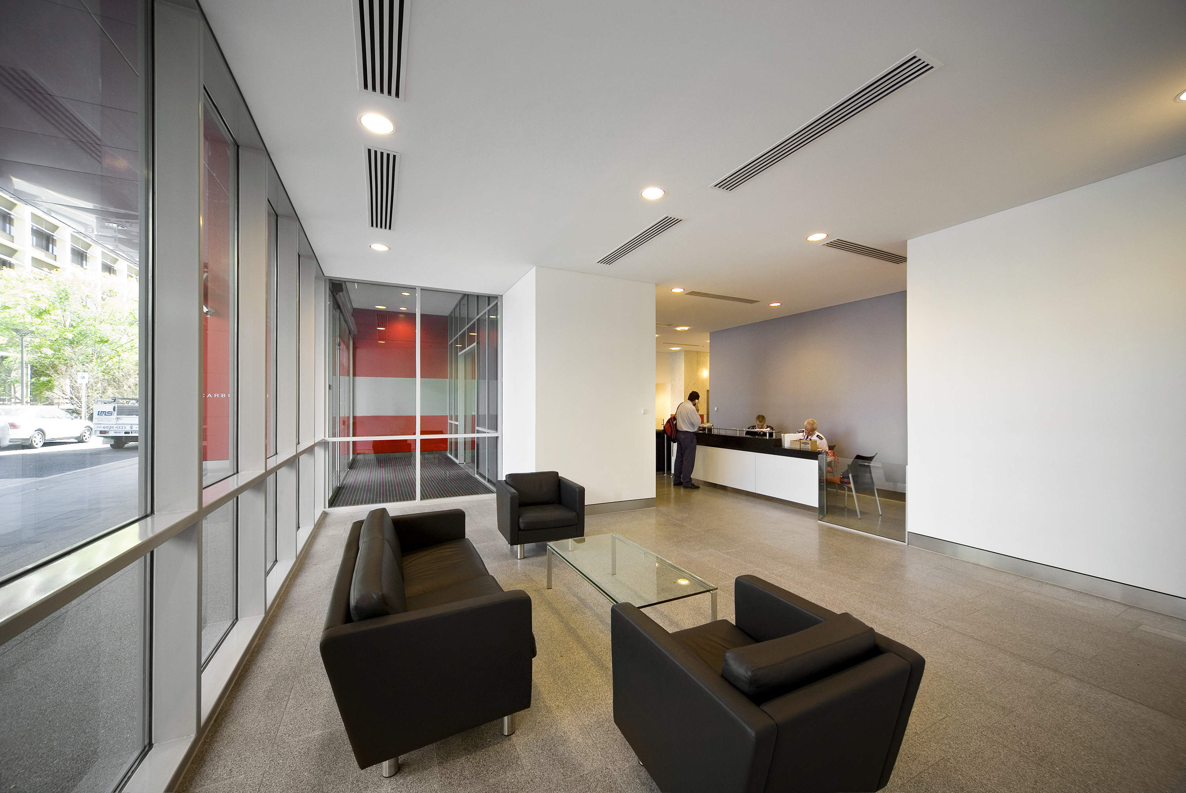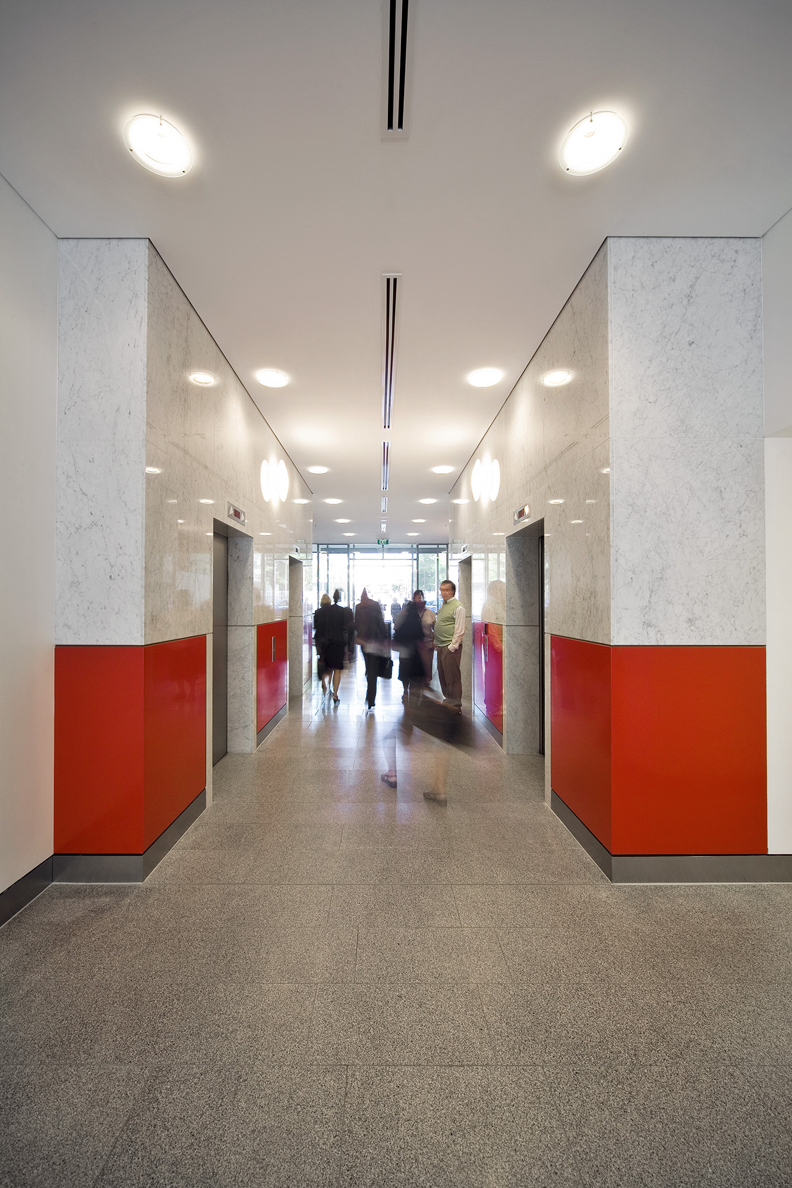Scarborough House Redevelopment - Canberra
Projects / Commercial
The design for the renovation and refurbishment of this 15-storey office tower in a town centre precinct involved the extension of the existing building’s north and west sides to maximise new office floor space with the best orientation for increased solar access and panoramic views.
The façades are curtain walls of light green glazing on painted aluminium frames contrasting with the existing façade of exposed aggregate precast concrete panels.
With the refurbishment of the building core, the re-glazing of the existing south and east faces, new signage, and the installation of new paving, seating, shaded areas, soft plantings in the surrounding areas, and a red blade as urban marker, Scarborough House has been revitalised to provide Grade A office accommodation with a strong identity in this central area of the town centre precinct.
Photography John Gollings



