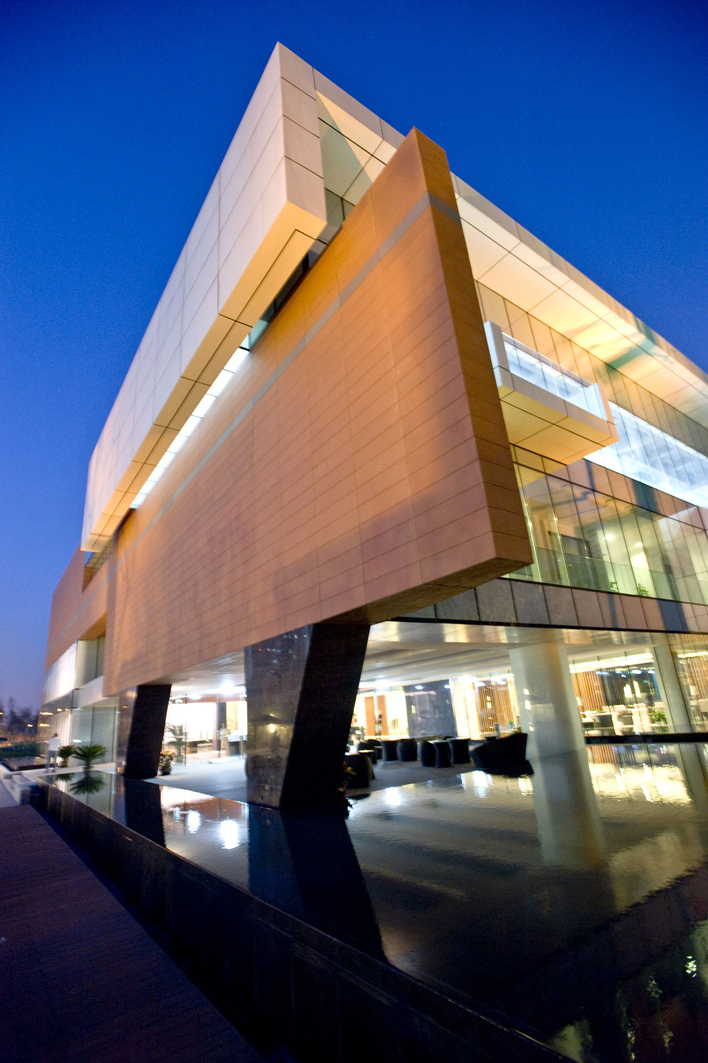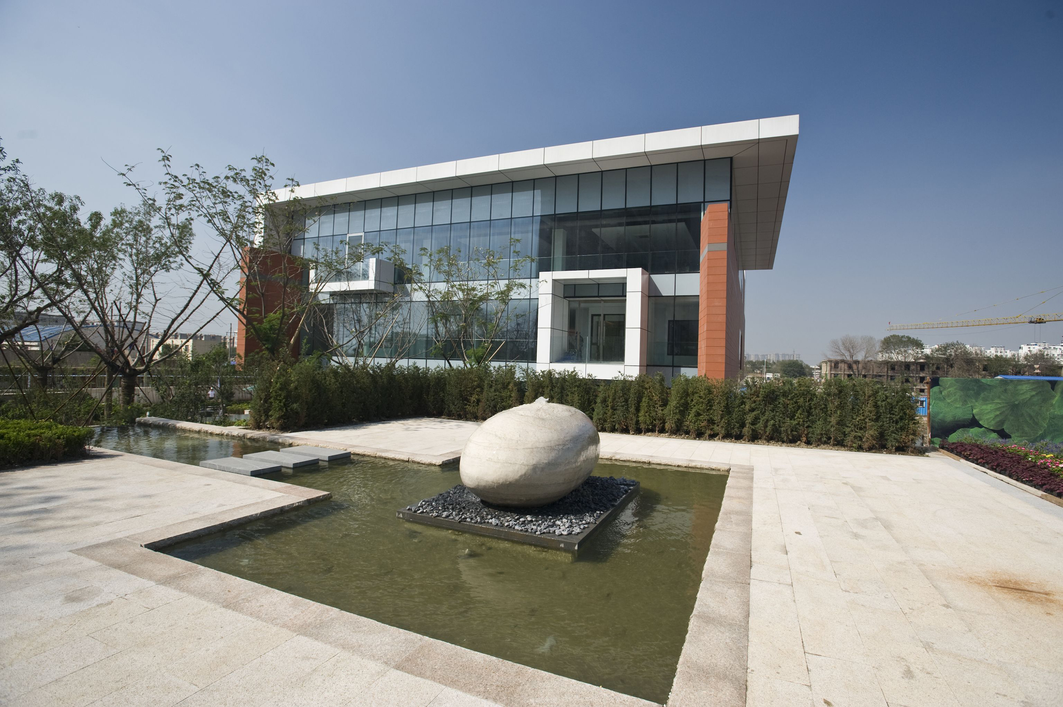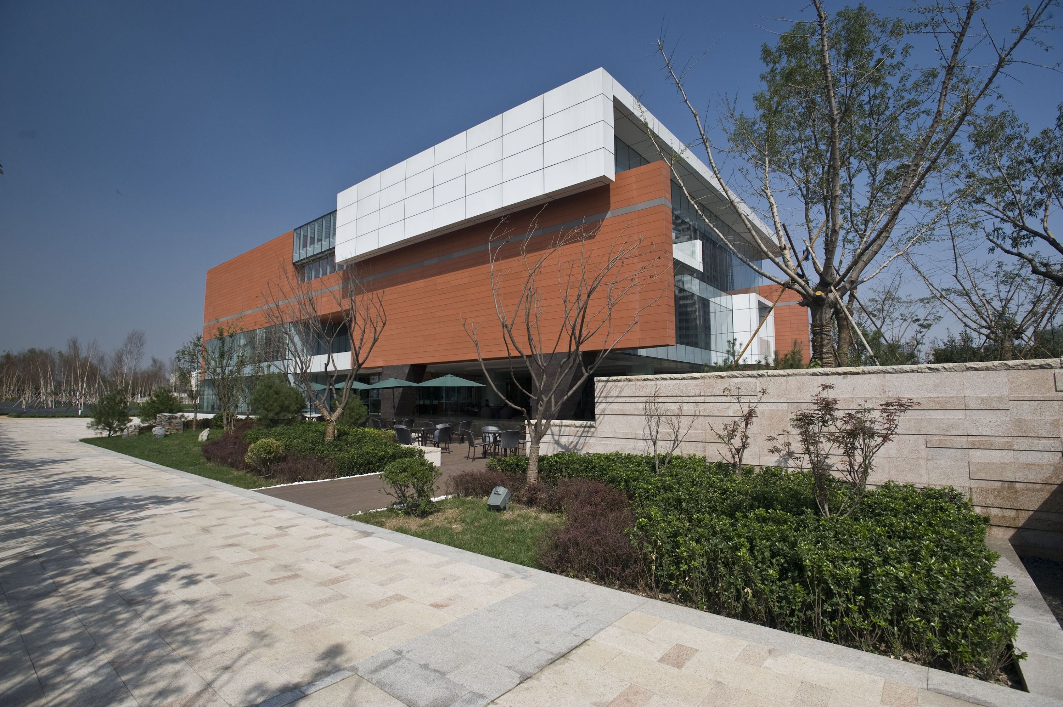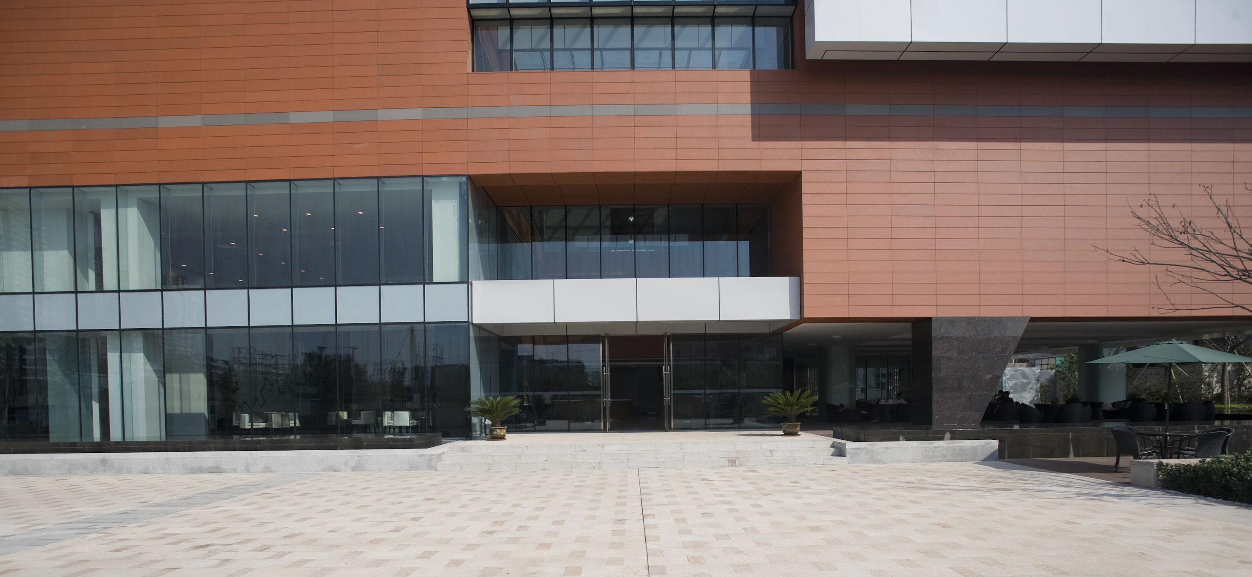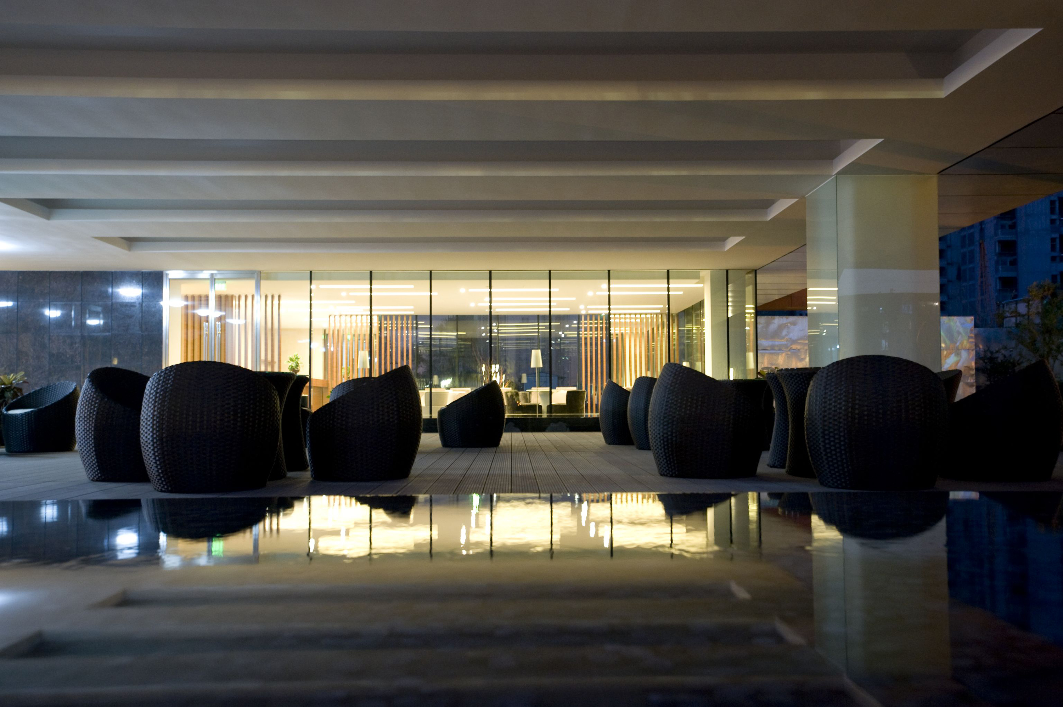Four Seasons Residential Club House - PR China
Projects / Residential
Location Tanggu, PR China
The club facility provides spaces for active and passive recreation, and meetings, and includes a reading room and a cafe. The design was undertaken utilising a partially completed structural frame, the design emanating from option studies undertaken interactively with the client. The plan is centred around a three storey skylit atrium with various activity areas overlooking from upper levels. A portion of the ground level is formed as a covered terrace adjacent to the cafe, and balconies overlook the entry garden landscape.
Chinese made terracotta tiles are used as a primary cladding, together with metal panels and flush glazing.
