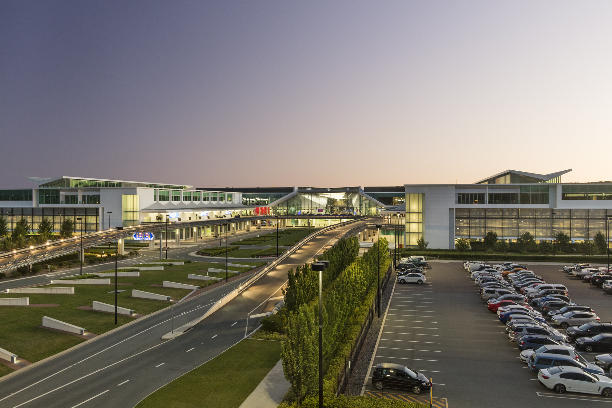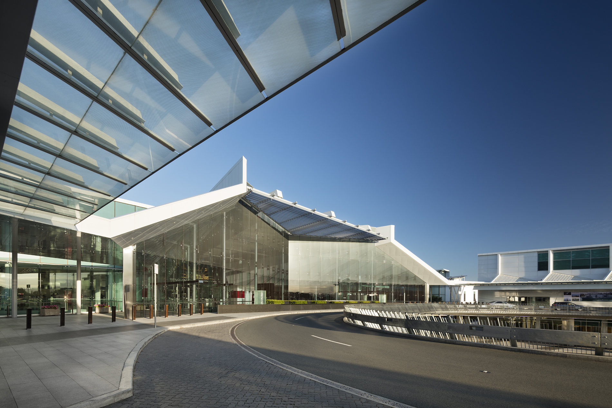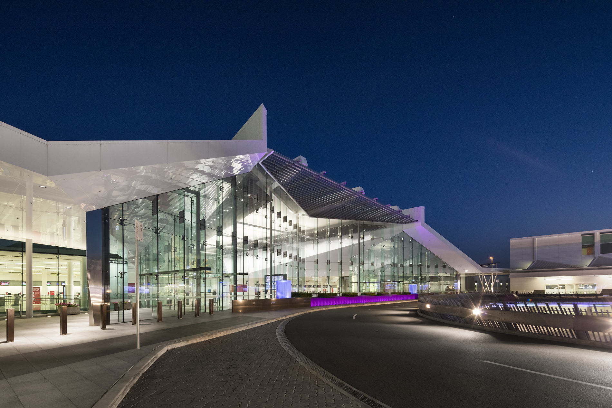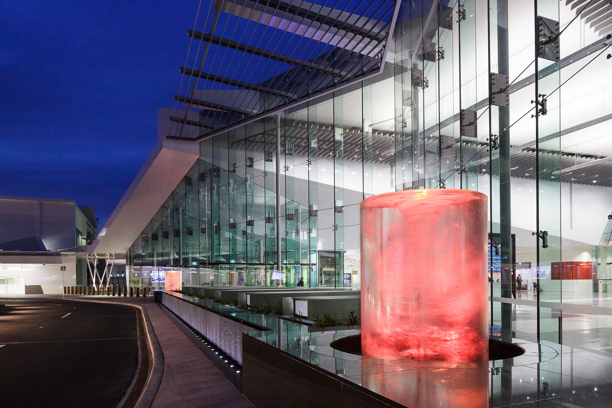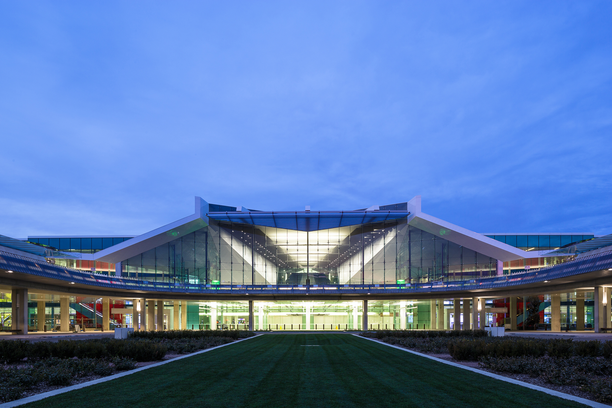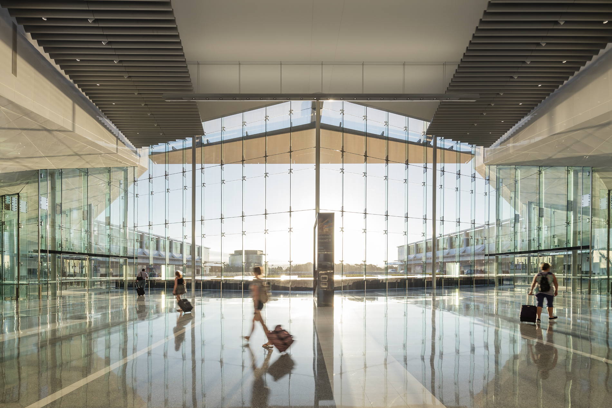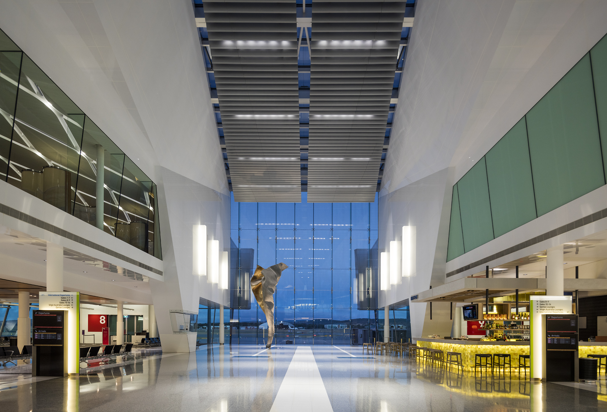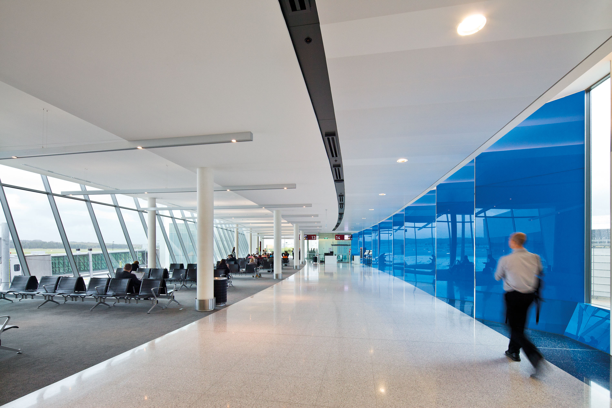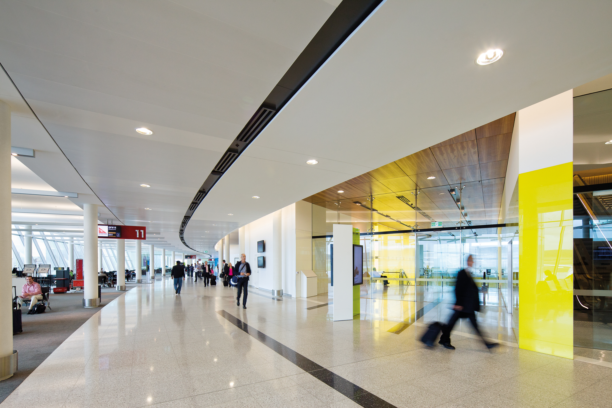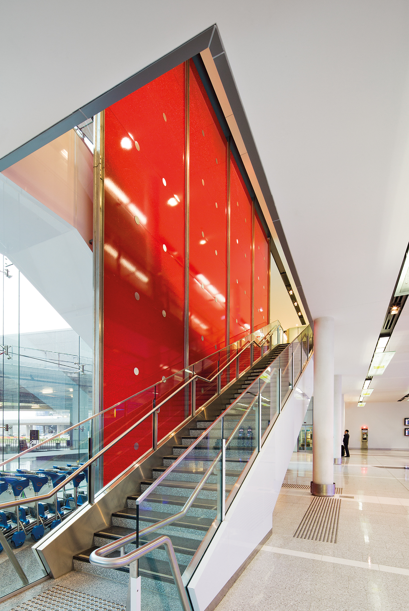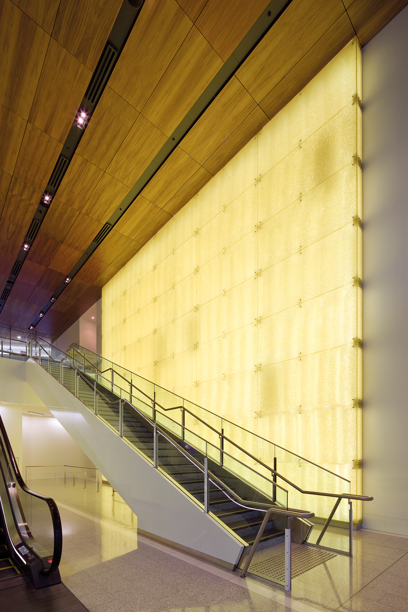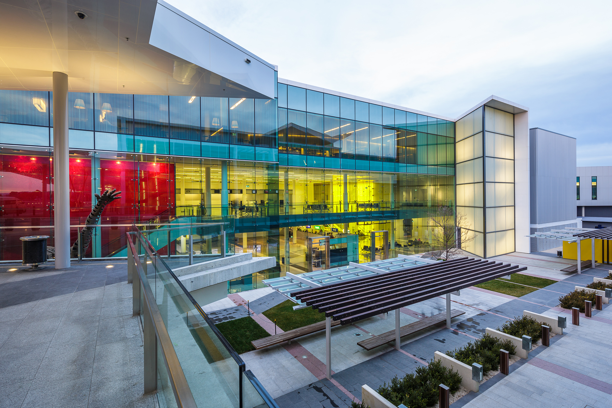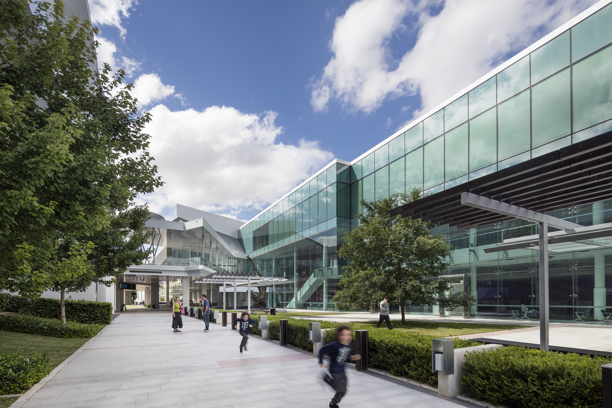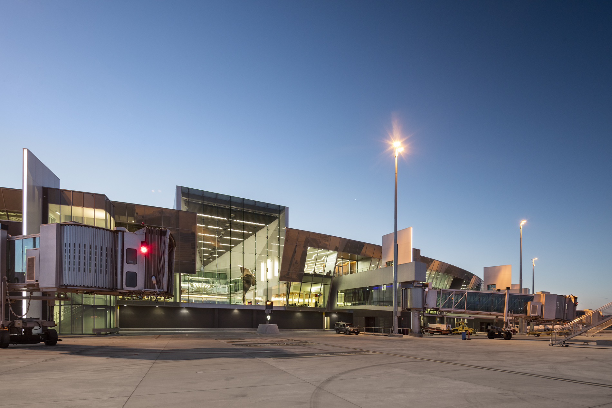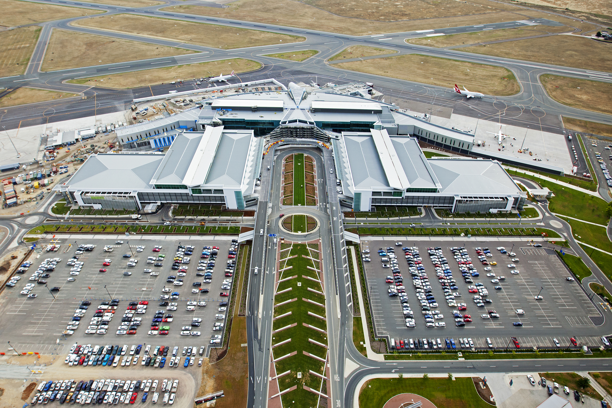Canberra International Airport - New Passenger Terminal
Projects / Commercial / Interiors / Public / Urban Design & Masterplanning
Client Canberra Airport
Location Canberra
Public Architecture Award, Australian Institute of Architects, ACT, 2014
Gold Medal, Australian Tourism Awards 2014
Award for Specialised Tourism Services, Canberra & Capital Region Tourism
Awards 2014
Australian Airport of the Year, Airport Industry Awards 2013
Phase 2 of the New Passenger Terminal opened to the public on 13th March 2013, coinciding with the celebrations and events marking the Centenary of Canberra.
At the start of 2005, the Canberra Airport embarked on an ‘AirVolution’. This involved the planning and development of a whole new series of airport buildings to completely replace the existing airport buildings and operations. In January 2005 Guida Moseley Brown Architects were successful in a design competition for the new facilities.
The new passenger terminal, built in two phases on the original airport footprint, is flanked and framed by two 1200 vehicle carparks, and upper level office facilities. A central atrium directly interconnects all of the various activities of the departure level and the three-storey glazed structure presents an iconic entrance image as viewed from the passing highway and the axial landscaped approach road. The new upper level road arrives at two covered drop-offs allowing pedestrian movement to the terminal free of traffic conflicts. Two landscape courtyards provide welcoming spaces immediately adjacent to arrivals waiting and baggage claim. Significant works of art are integrated into the complex.
The master plan incorporates a location and conceptual design for a fully integrated Very Fast Train station.
With the aim of developing Australia’s Greenest airport, the terminal has been designed to a high environmental standard, employing a variety of building and services systems including high quality and long life building materials; a natural gas powered tri-generation plant; absorption chillers that capture and use excess heat; a 650,000 litre water tank that collects rain and ground water for reuse; and energy efficient lighting systems which are used throughout the building.
Photography: John Gollings, Rodrigo Vargas, Scott Shirley, Ginette Snow
