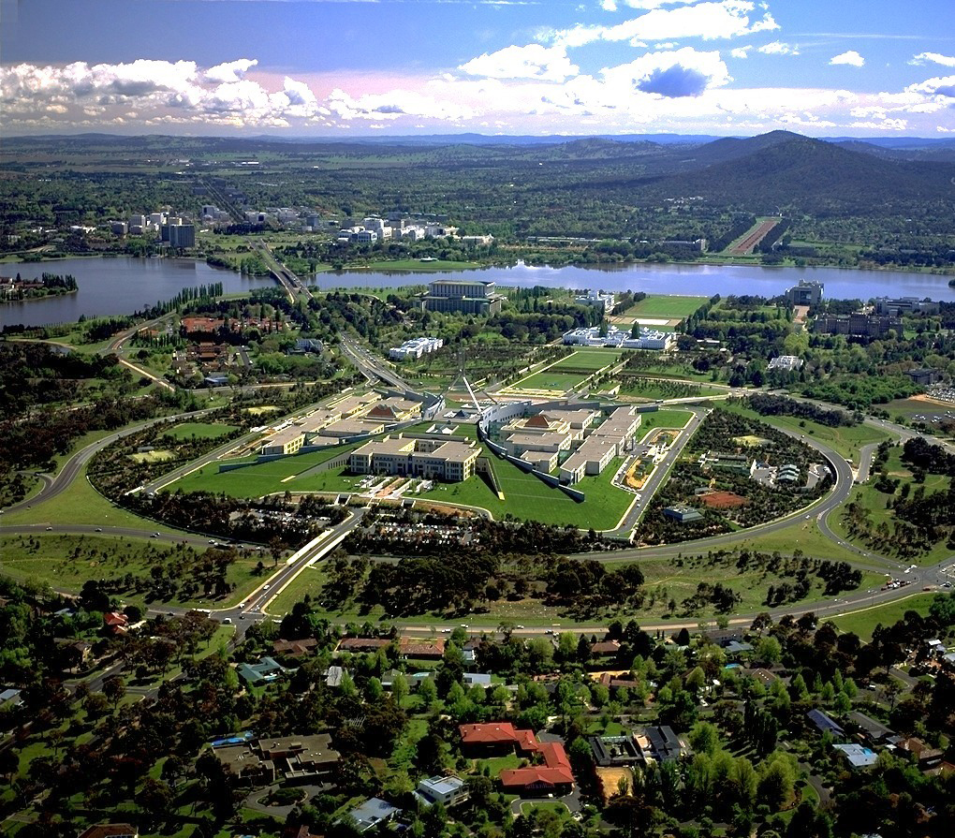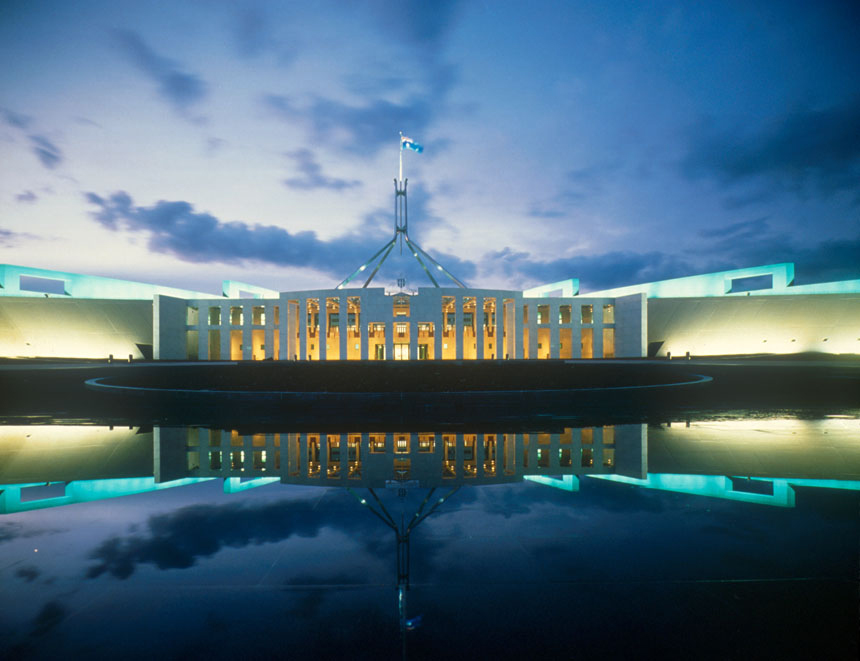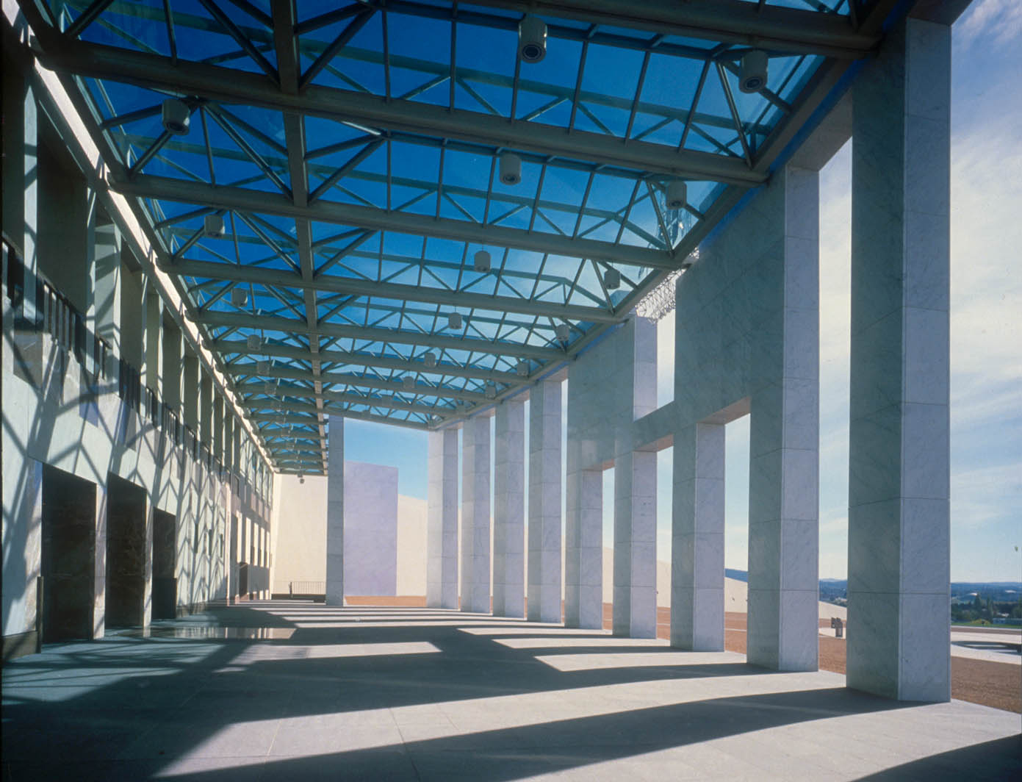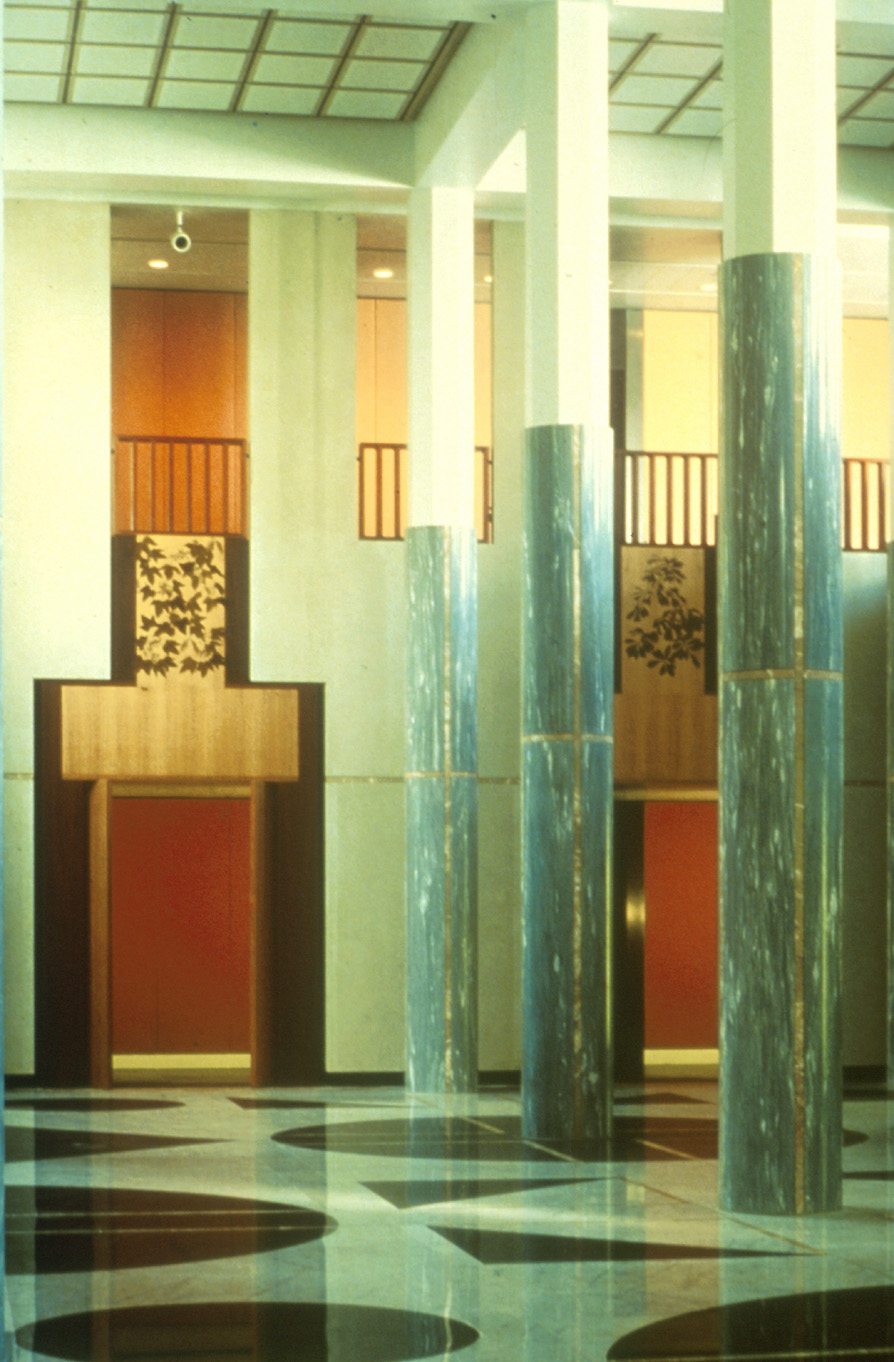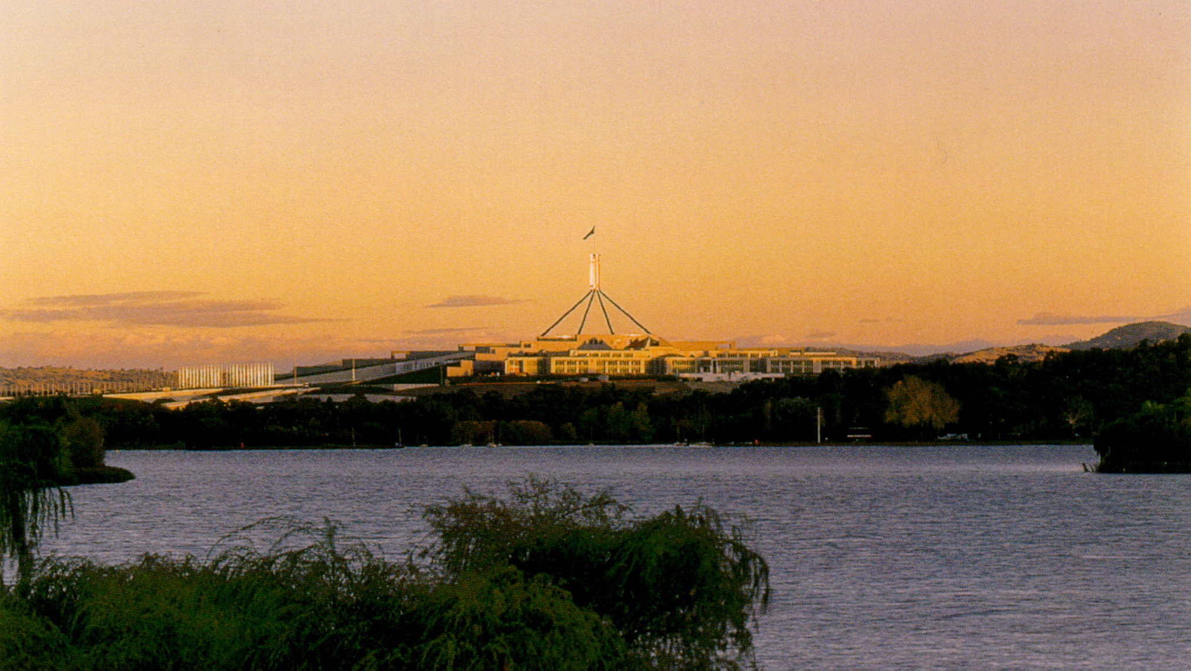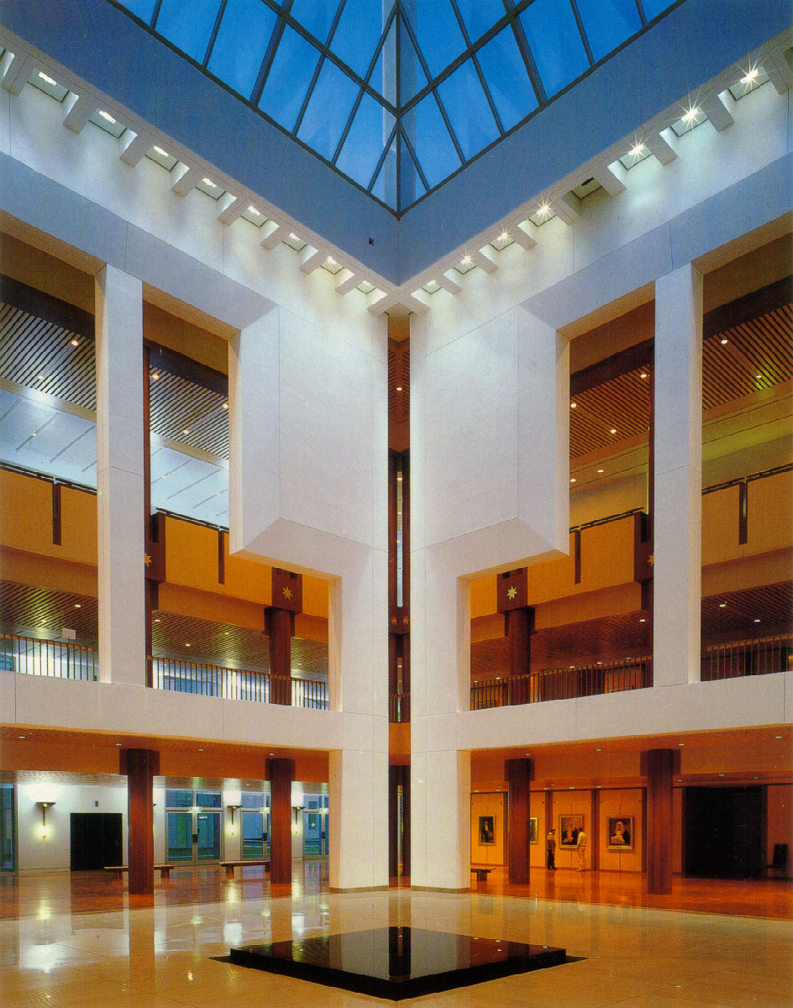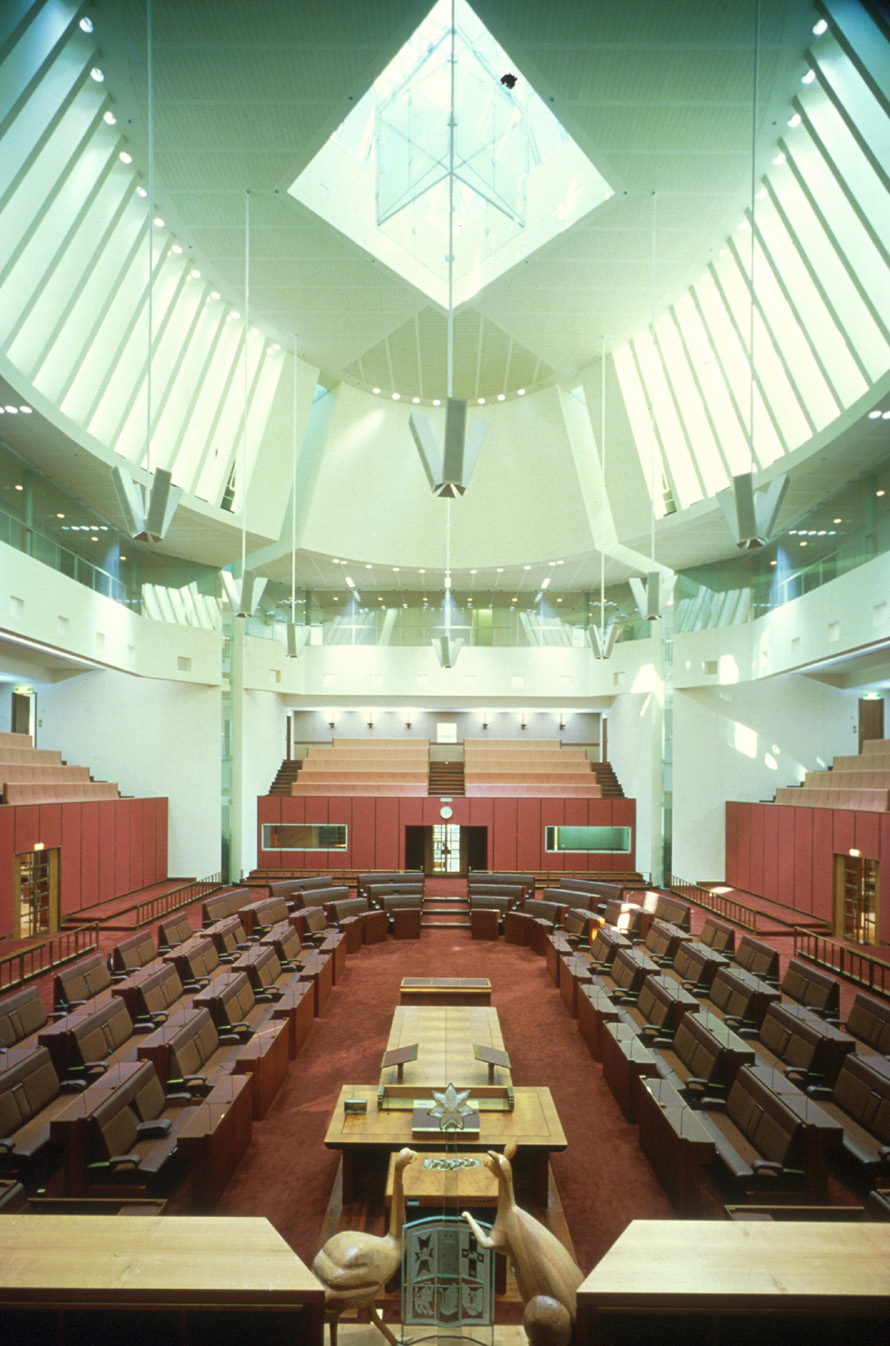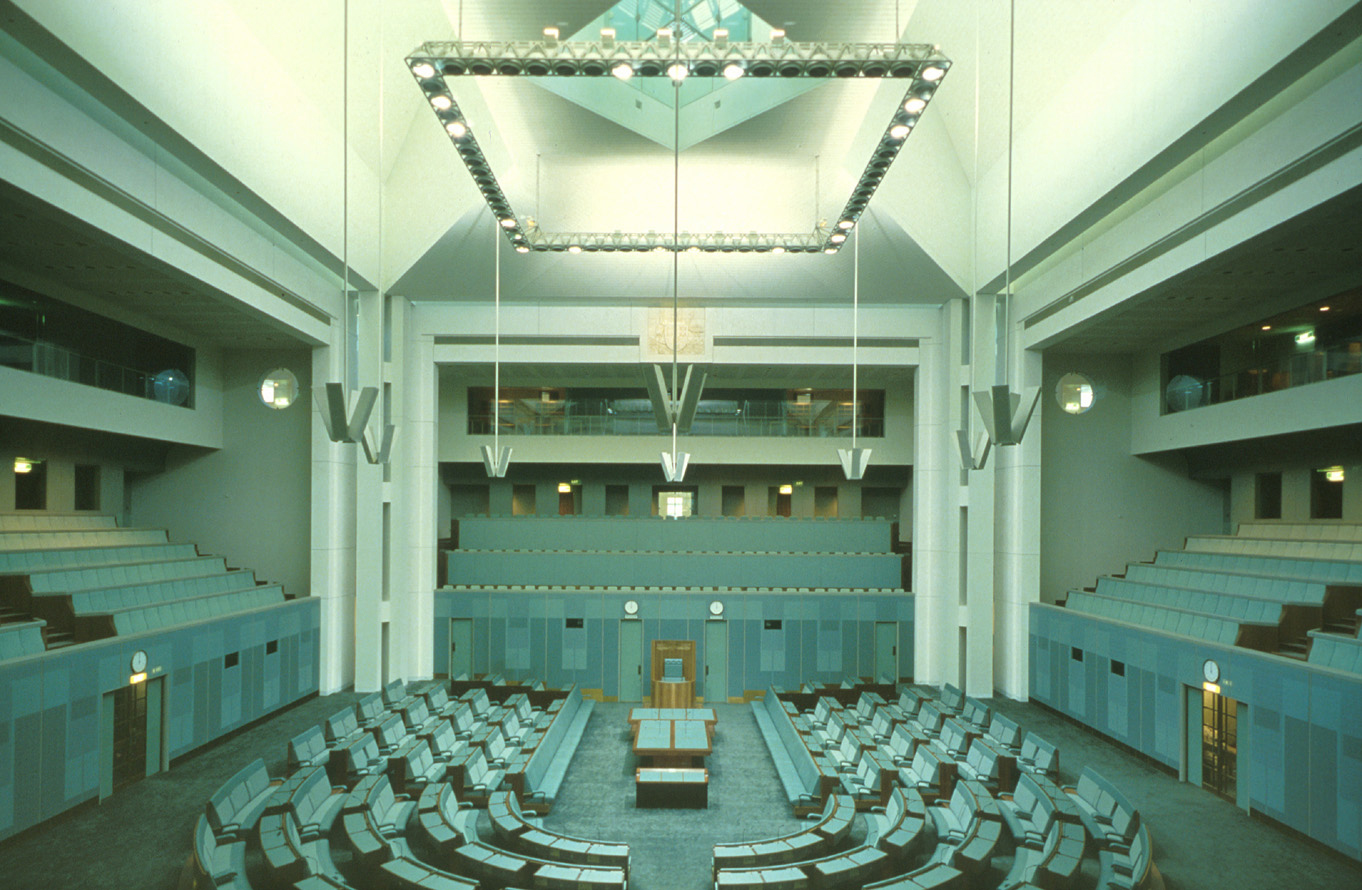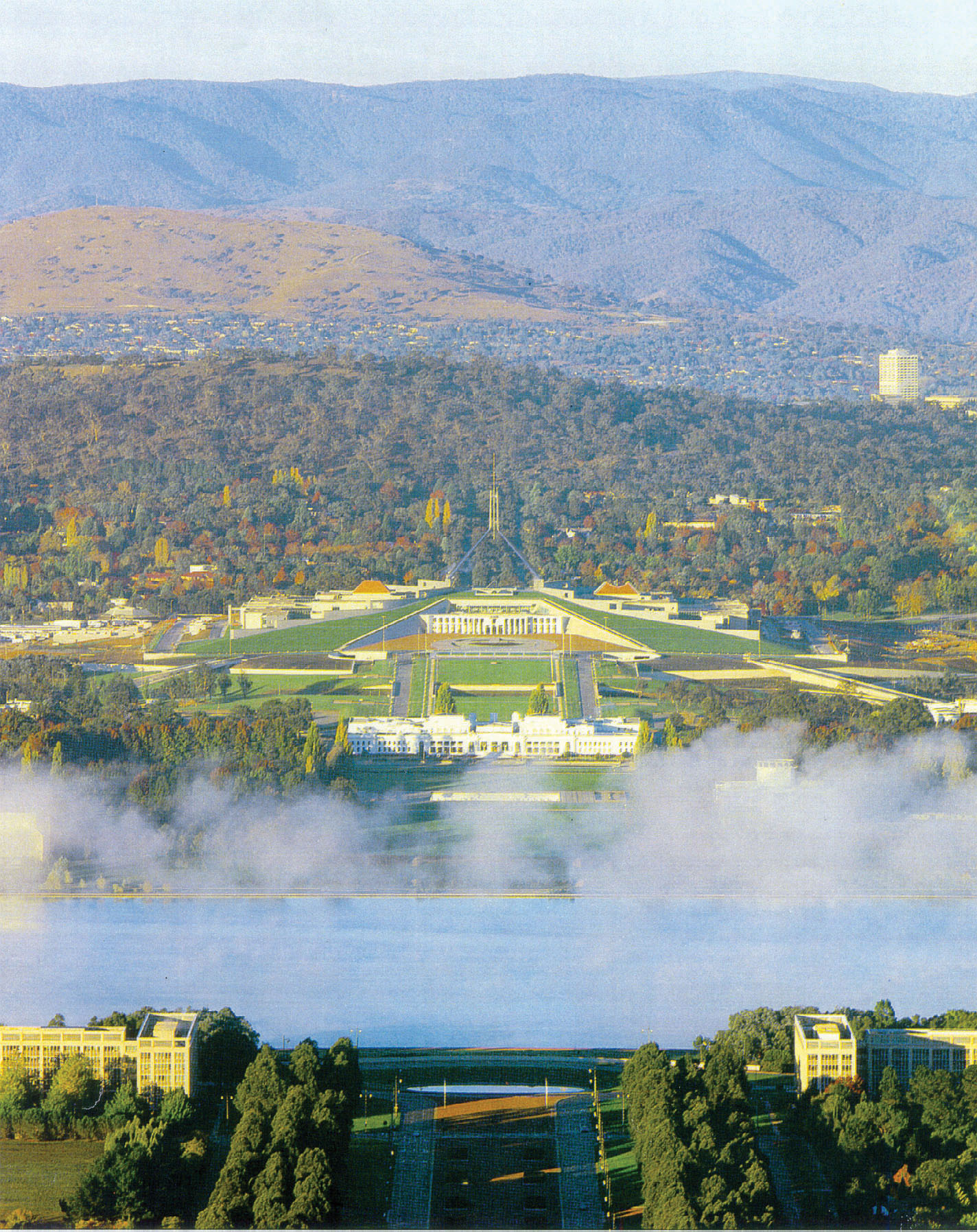Parliament of Australia – Canberra
Projects / Government / Interiors / Public
International competition won by Mitchell/Giurgola & Thorp Architects. Under the design leadership of Romaldo Giurgola, the design for Australia’s Federal Parliament building is integrated into the Burley Griffin’s master plan of Canberra, becoming its focus and a visual symbol of Australia’s democratic system of Government.
The firm was responsible for master planning, architectural design, documentation, and site supervision, as well as interior and furniture design. Parliament House incorporates accommodation for the House and Senate Chambers, Committee and Party Rooms, the Prime Minister’s Suite, Cabinet Suite, offices for Ministers, Members and Senators and staff and a series of major public and ceremonial spaces to accommodate State occasions and public education activities.
A wide-ranging art/craft program with commissions to over 200 artists and acquisitions of 3500 works of art and craft was also initiated and executed by the firm.
Multiple dining rooms, bars, and cafeterias for Members, staff and the public; multiple recreational facilities; and service facilities such as banks, post office, shops, a travel agency, and hair care also form part of the building.
Photography: John Gollings; Rollin La France; Heide Smith
