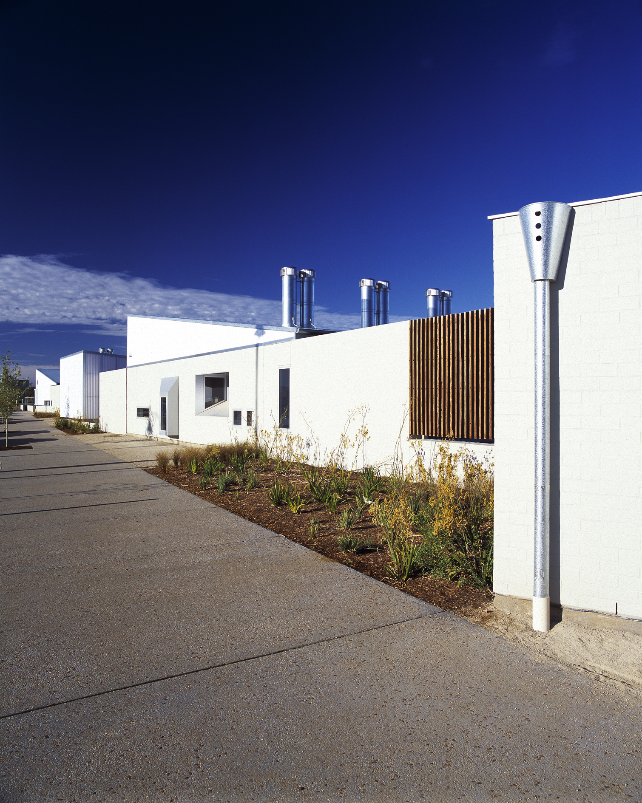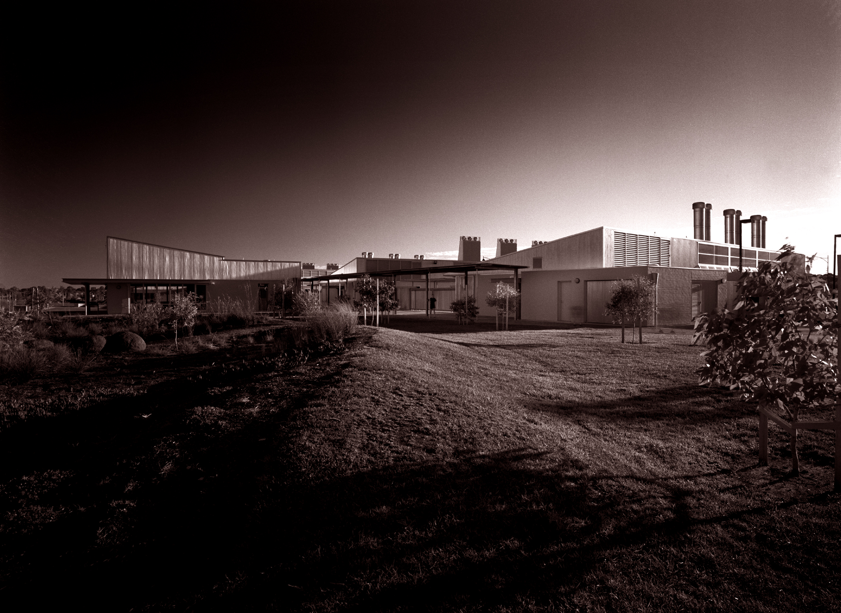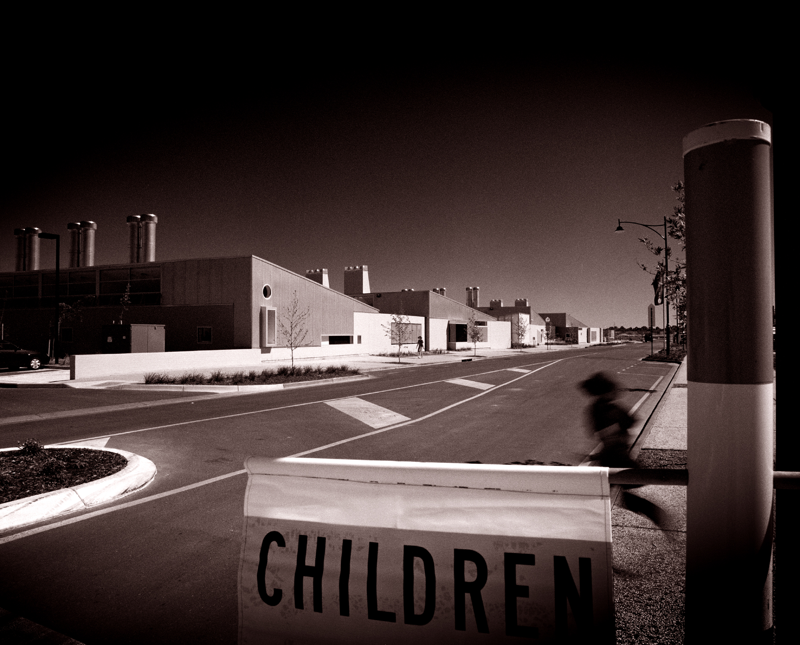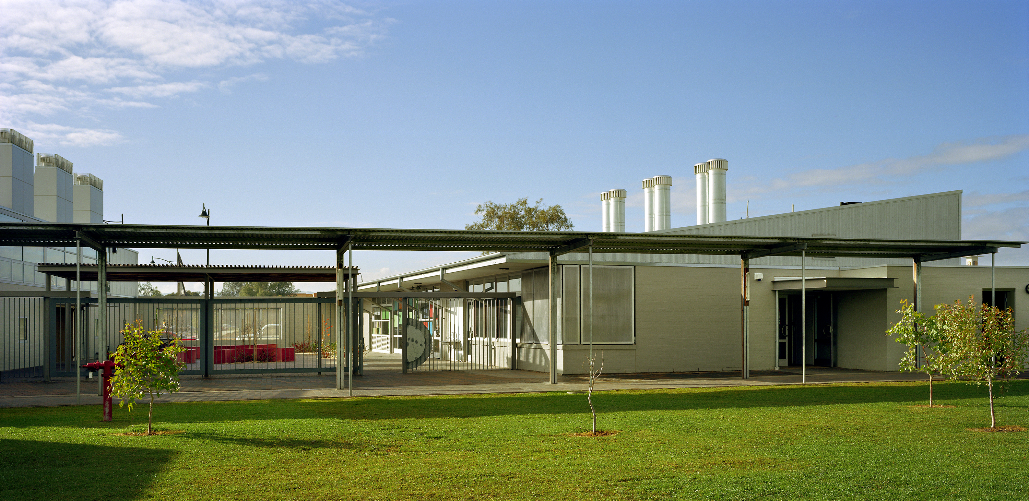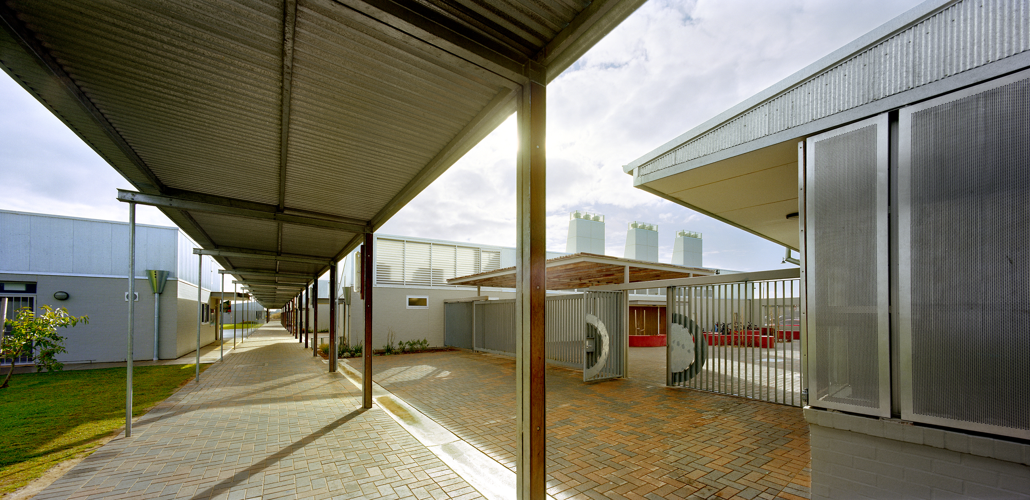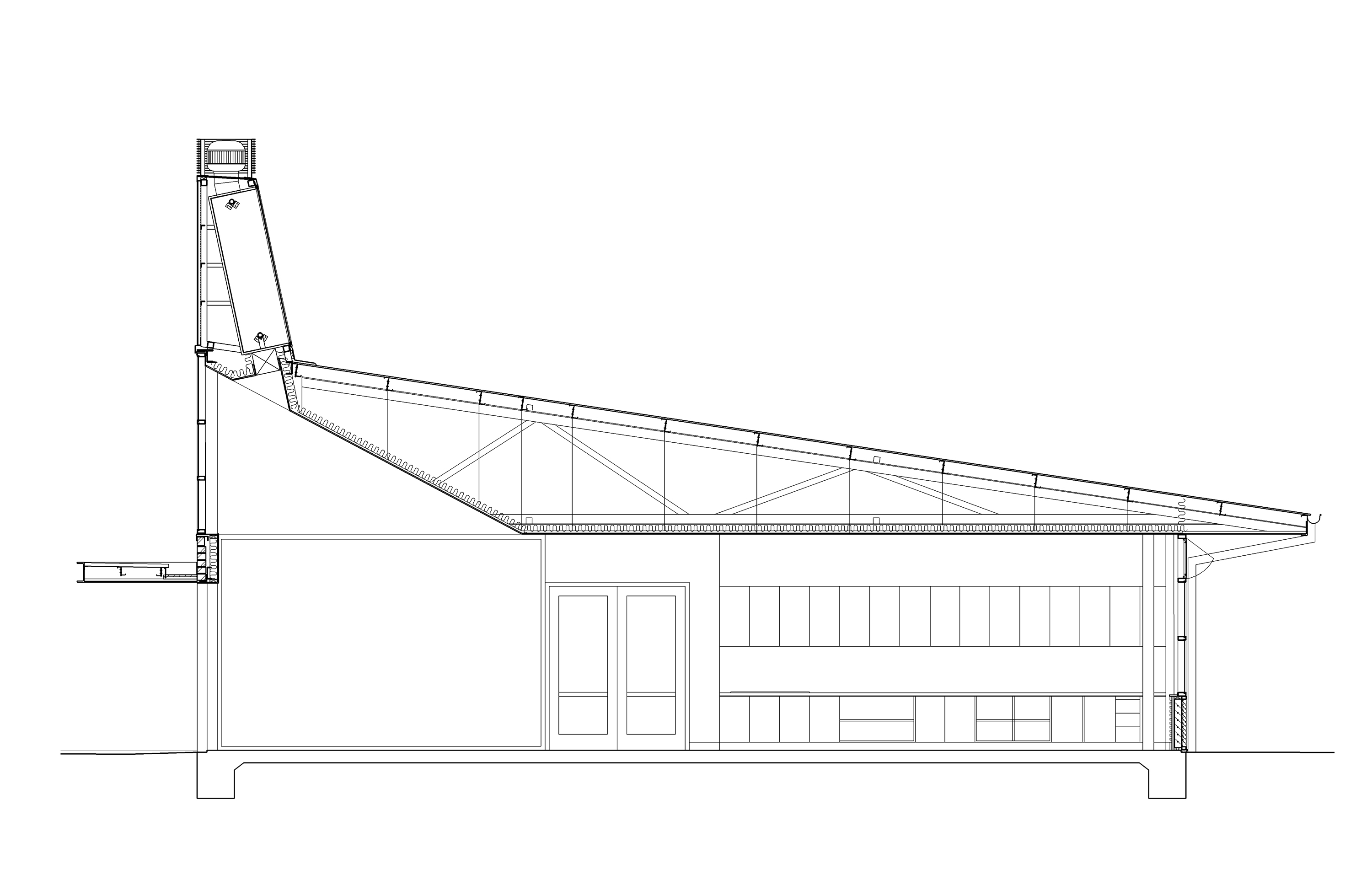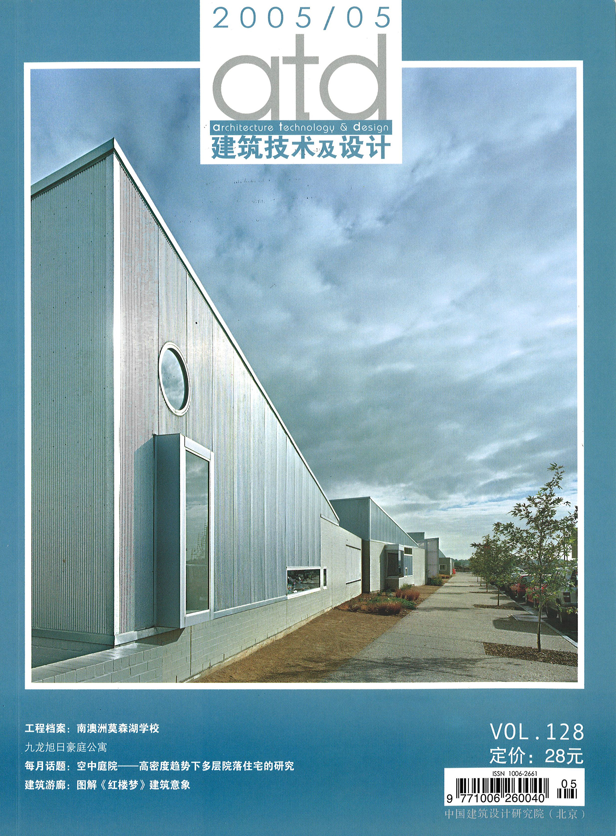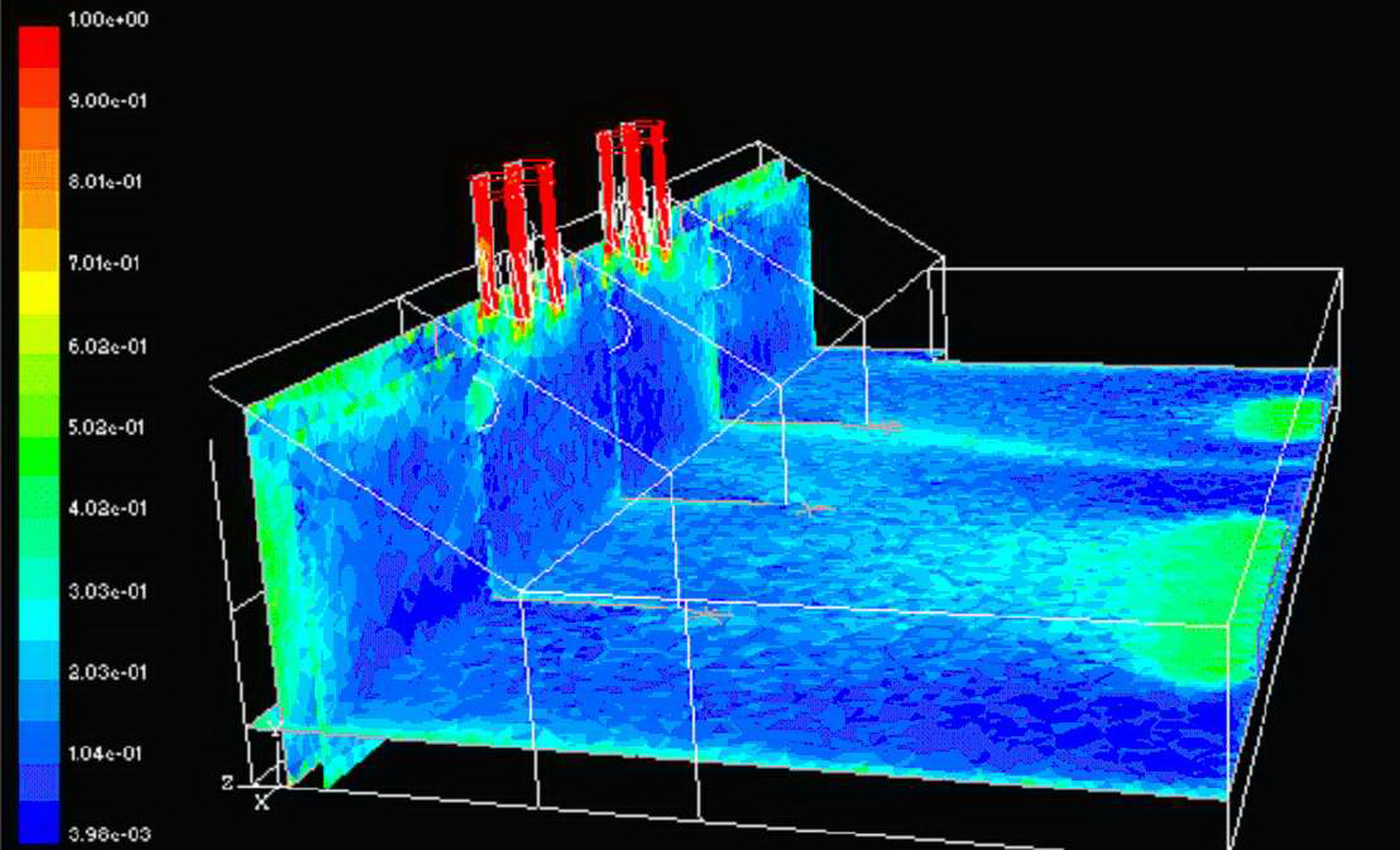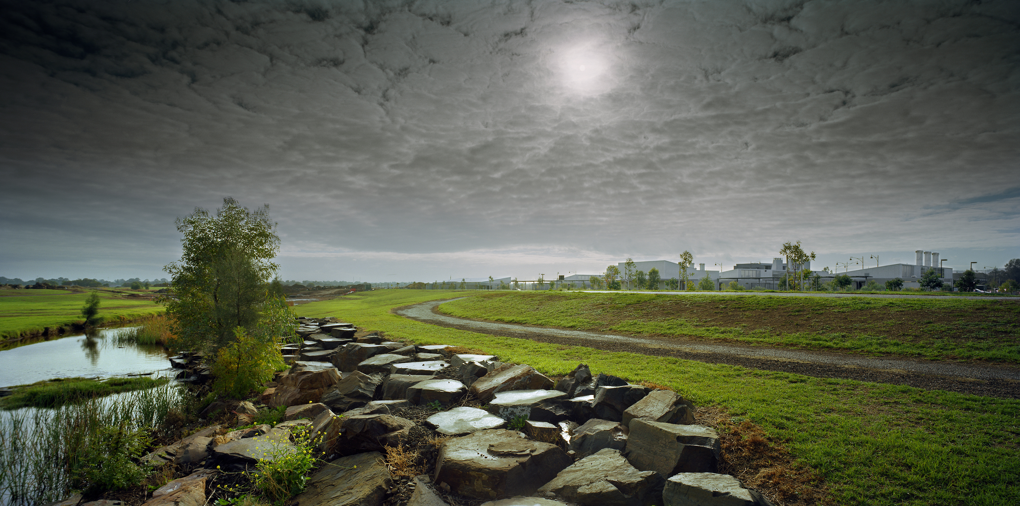Mawson Lakes School - Adelaide
Projects / Educational / Interiors
Location Mawson Lakes SA
The design for the school arose through a comprehensive consultation process integrating ideas of educators, parents, developer, and the young students themselves.
The school has been developed to interlink flexible interior spaces with large external, north-facing courtyards and onward to play spaces, city park and adjacent dry creek. A wide variety of materials is incorporated, creating a tactile environment for the students.
The use of natural daylight and natural ventilation helps generate the architectural form, while individual study and display spaces activate the long street elevation.
Recognised for employing exemplary environmentally sustainable design principles the school was awarded the National Sustainable Architecture Award by the Royal Australian Institute of Architects in 2004.
with Russell & Yelland Architects
Photography: John Gollings, Steve Rendoulis
