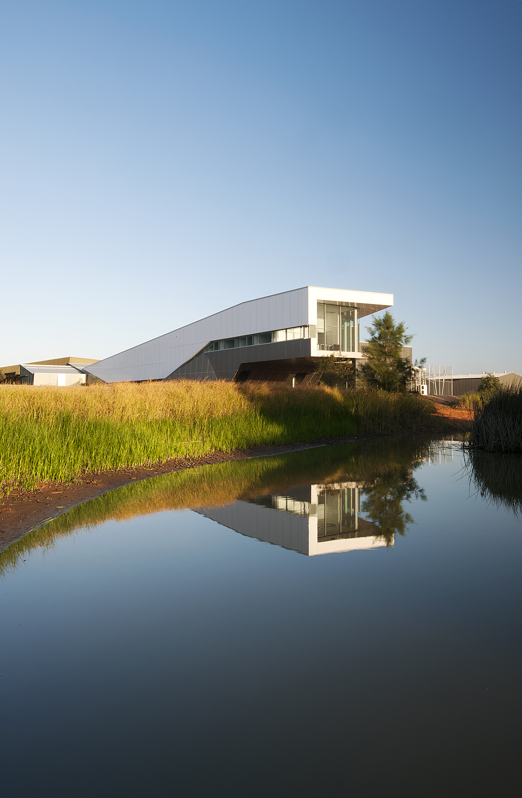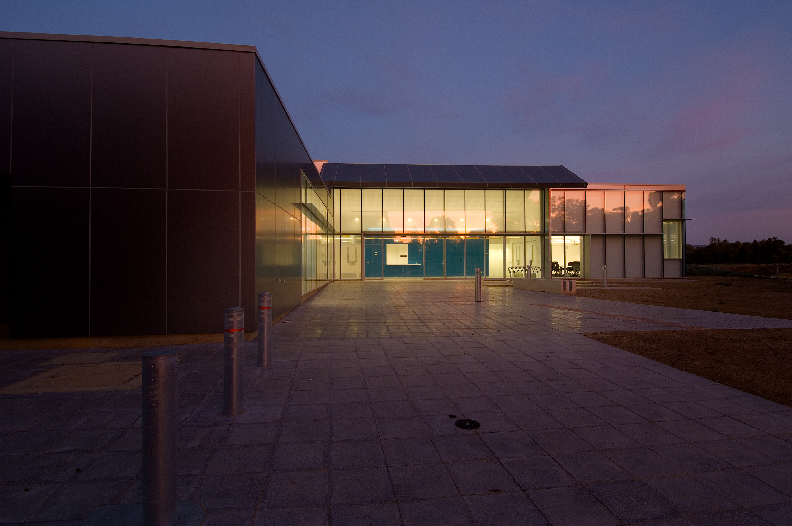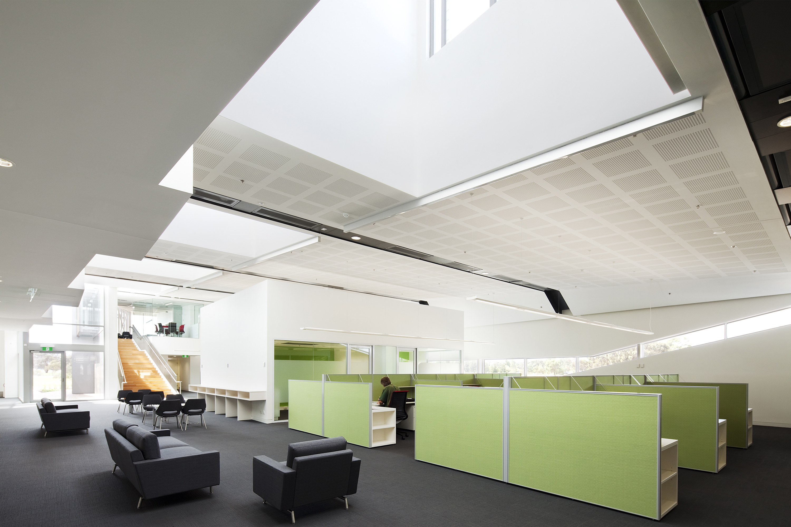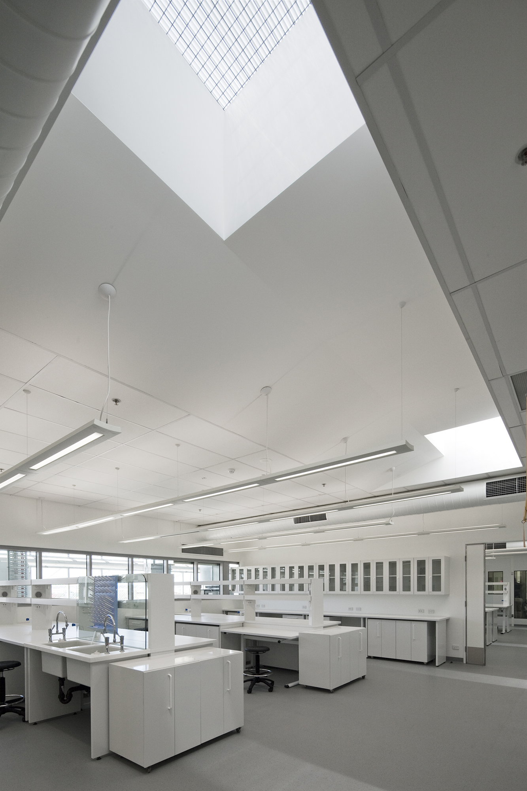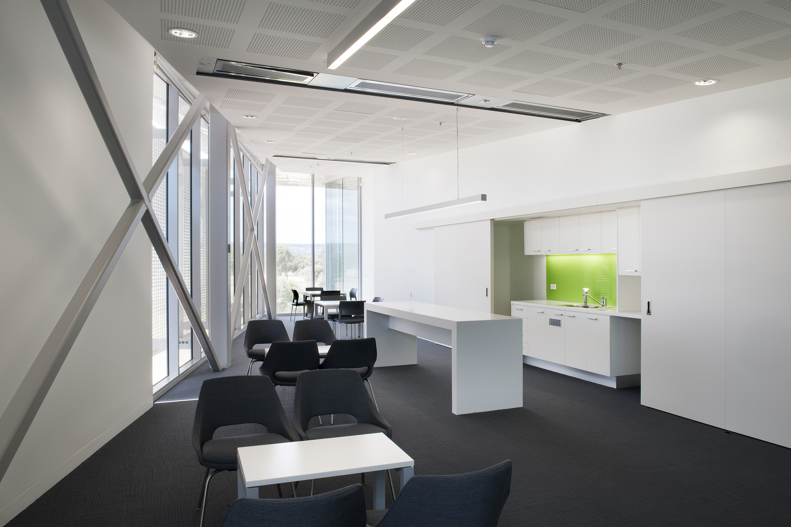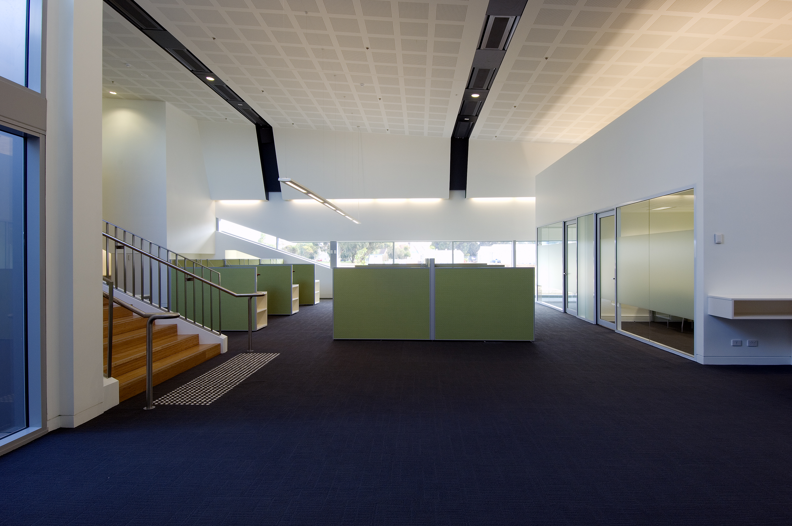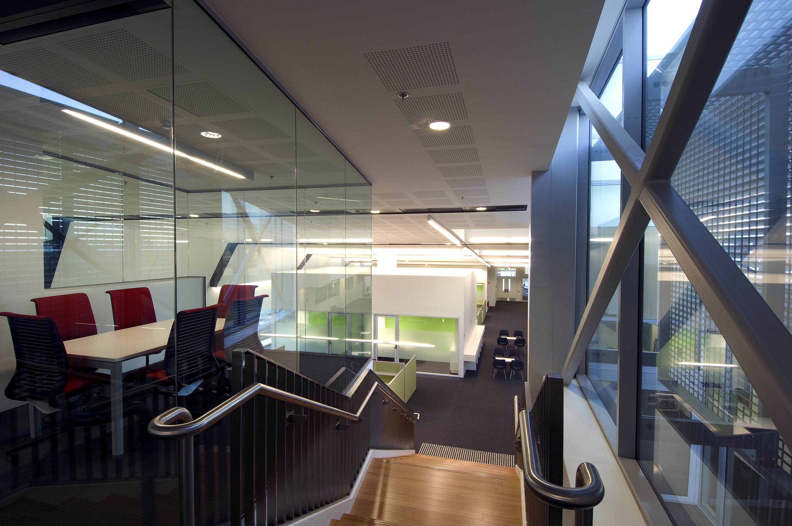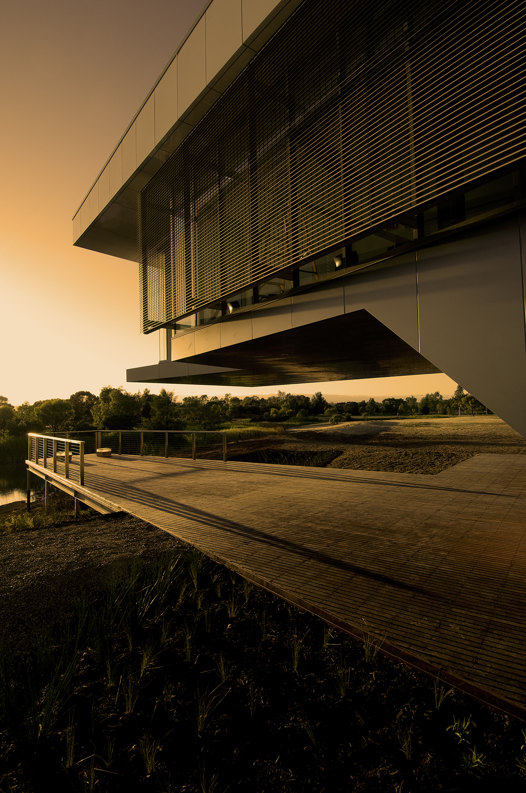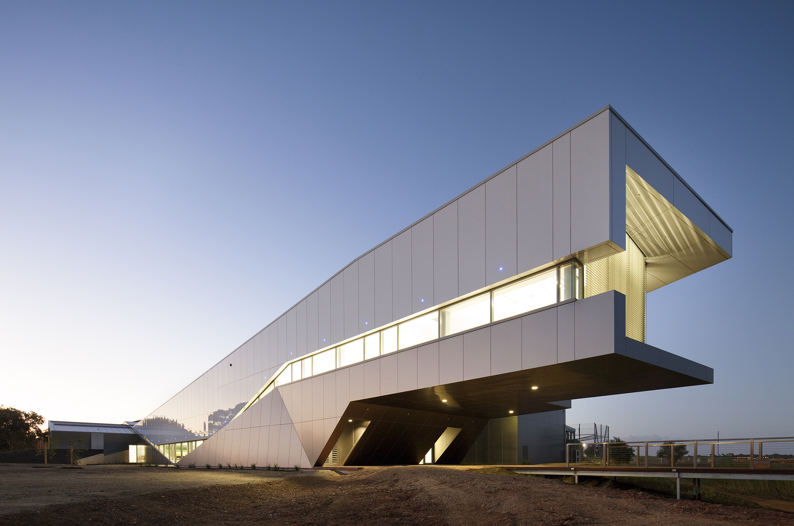Mawson Institute, University of South Australia - Adelaide
Projects / Educational / Interiors
Client University of South Australia
Location UniSA Mawson Lakes Campus
The design concept for the Mawson Institute was to provide a building for critical research and associated study, management, and informal interaction by the users which is integrated with the wetland-corridor-edge of the University of South Australia, Mawson Lakes campus.
The design and location of the building, in accordance with the intent of the University’s landscape master plan, has extended the wetland and has made it accessible to the campus community at large thanks to a covered deck extending over the water which is connected with a linear edge path. As well, there is direct access from the interior of the new building.
The building plan is based upon two near parallel linear wings that provide for highly organized and flexible laboratory accommodation in one and for offices and support spaces in the other. The laboratories, offices, and open office spaces share direct visibility and access, and the widened interlinking space has been specifically designed to promote informal interaction between the disparate advanced engineering research groups. This integrative space is light-filled from four large south-facing roof monitors.
Additionally, the plan of the office wing can be seen as a single level which “folds” over two storeys and which provides administrative offices and staff meeting rooms at the upper level overlooking the wetland swale and distant views. A single slope roof helps in the creation and definition of this extended and unified space.
The efficient modular plan of the laboratory wing allows for flexible usage and the “peristitial” services corridor and uninterrupted internal space as well as easily accessed services. The service spine is enclosed by a “green wall” – a secure chain link structure that is planted with vines to provide a differing association with the landscape, as well as mitigate dust from adjacent undeveloped open spaces.
A large meeting room is positioned adjacent to the entry lobby so that is it easily accessible by the wider campus community. The earth berm surrounding this room helps link the building with the open landscape, and the wall of the supporting cantilever base is formed in corresponding response.
The steel structure is enclosed in pre-finished metal panels, and the building employs such elements as external sunscreens, low-e glazing, chilled beams, skylights, and other measures to balance the varying requirements of the users and the differing spatial types. The building has been awarded a 5 Star Educational Green Star rating by the Green Building Council of Australia.
Photographer: John Gollings
