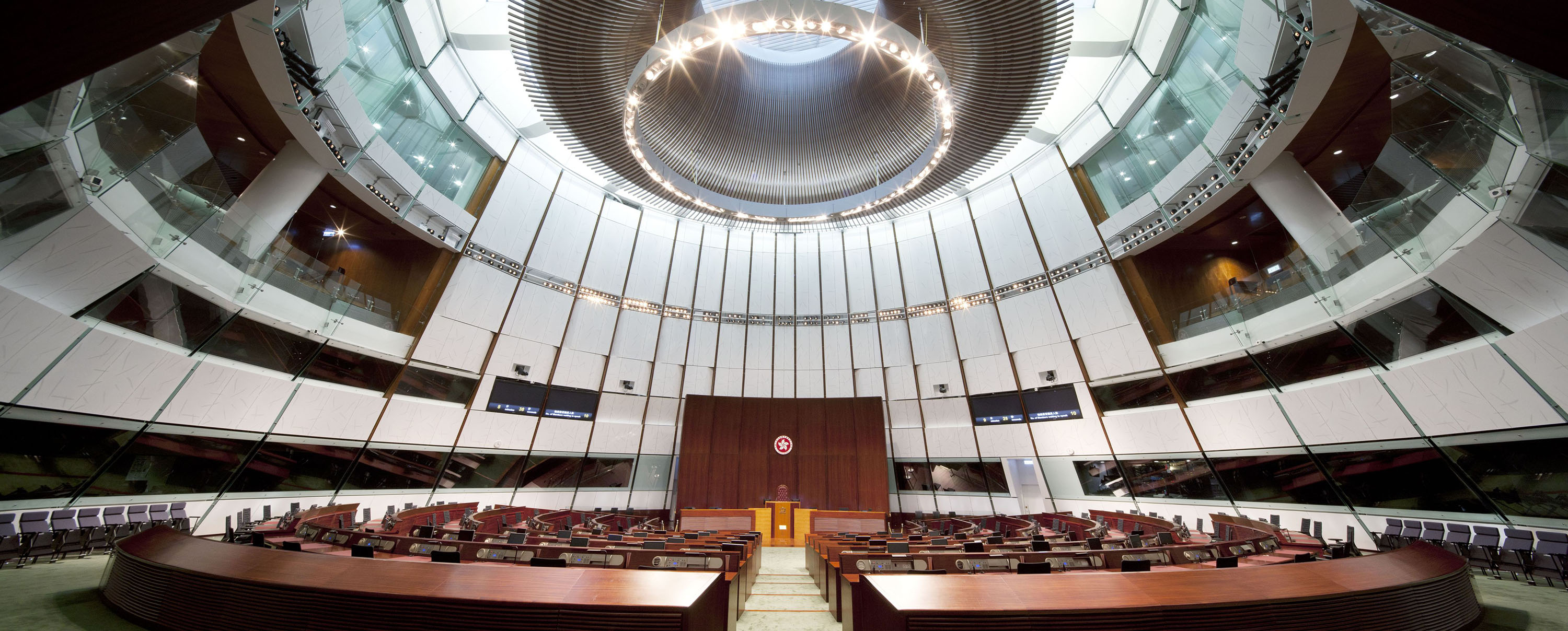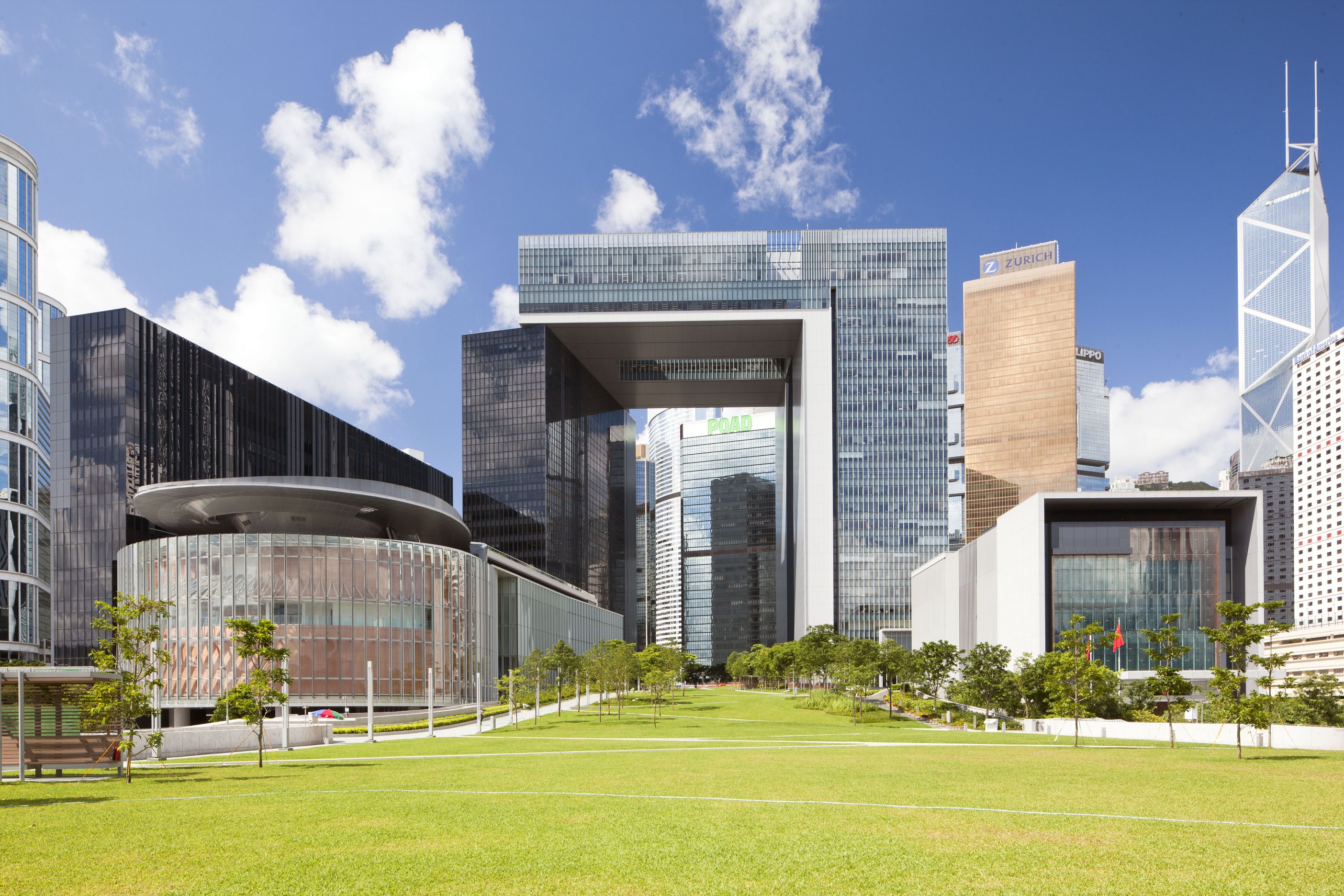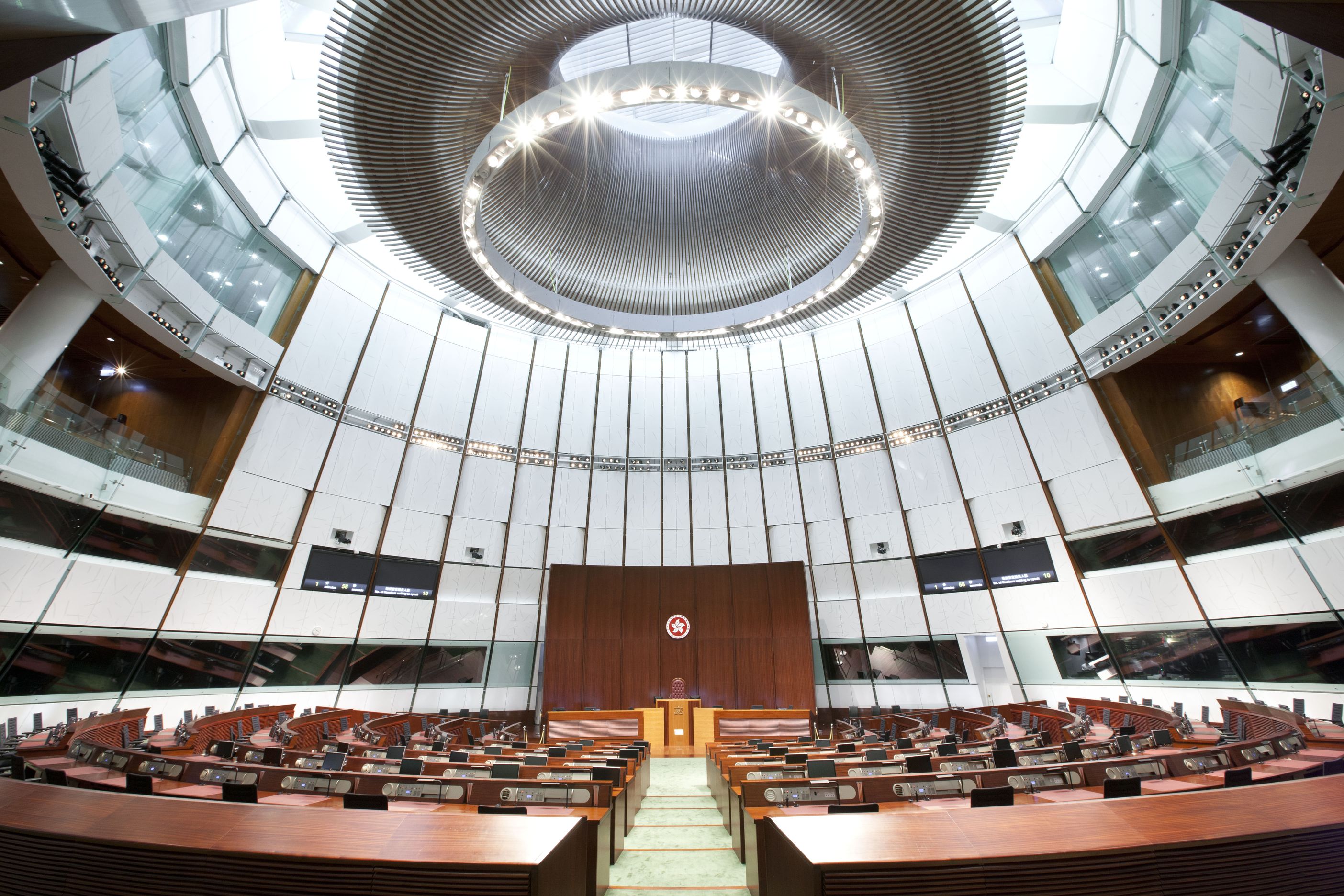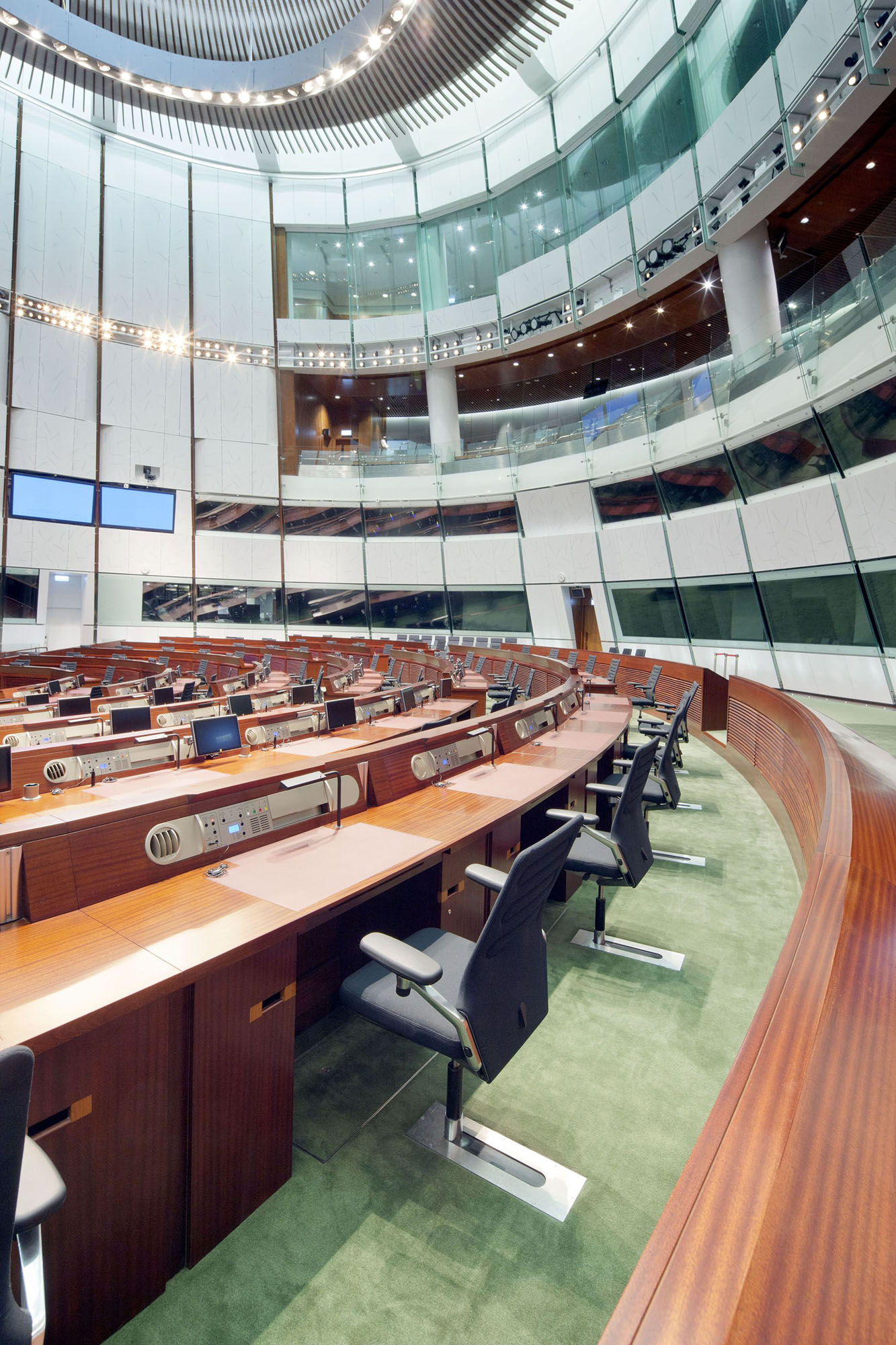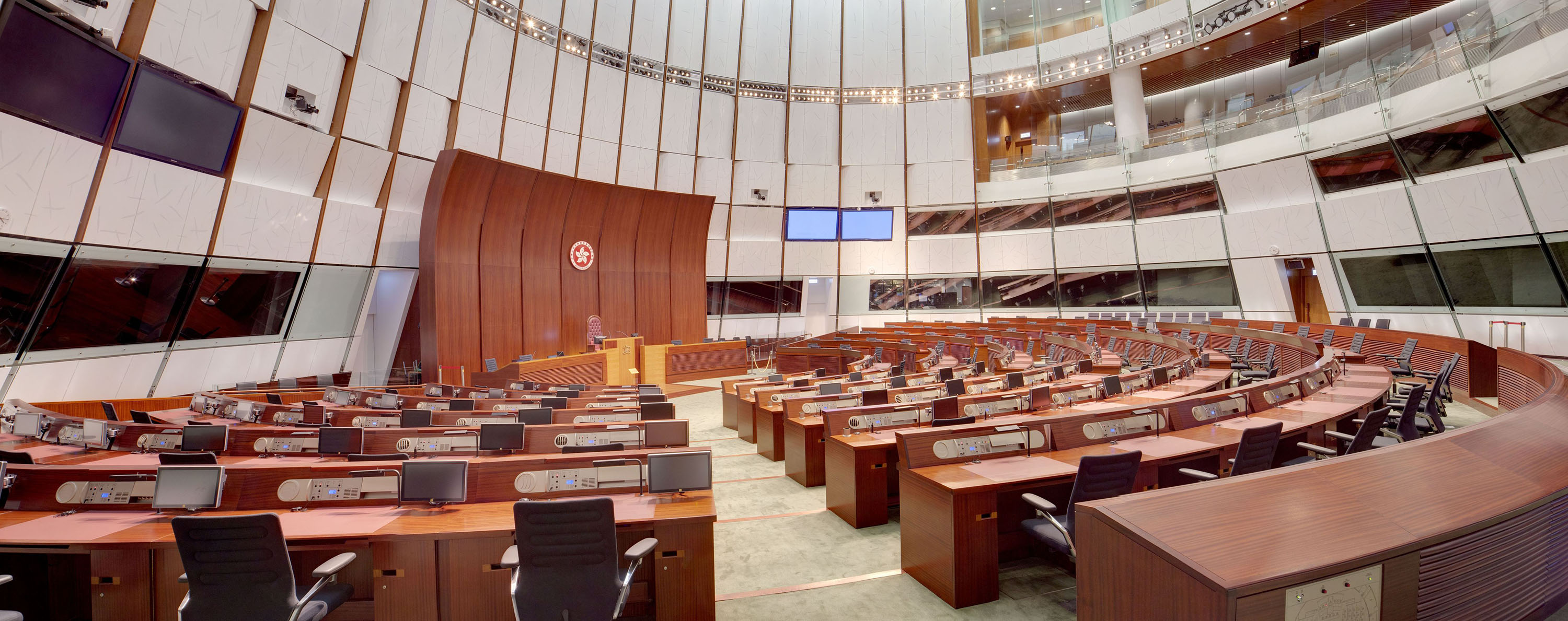Legislative Council Complex - Tamar, Hong Kong
Projects / Government / Interiors / Public
Guida Moseley Brown Architects (GMB) collaborated with Hong Kong Architects, Rocco Design, to prepare the Design and Build tender submission for the Tamar Development Project. The multiple building complex houses the Chief Executive’s office, the Central Government offices and the Legislative Council Complex. Subsequent to the award of contract GMB carried the responsibility for the interior architecture of the centrepiece Chamber for the Legislative Council.
The design intention for the Chamber was to provide an interior architecture that was borne out of and integrated with the external building form and architectural character of the Tamar Development Project, and supports the nature of the work undertaken there, as well as providing for public presence and participation. The idea was to help in creating a unified and harmonious architectural expression and user experience.
The interior form of the Chamber was determined by use and symbolic characteristics and this provided direction for the external configuration of the building and the special and identifiable roof form, making possible symbolic, architectural, spatial and visual linkages between the interior and the exterior. The design of the complex exterior developed an emphasis in the vertical (aspirational) expression of elements and this is also evident in the basic origins of the interior architecture of the Chamber.
The project has been designed to high environmental standards and provides areas for public engagement with the legislative process. The building complex is based upon a central public open space linking the city and the waterfront.
With Rocco Design Limited
Photographer: Marcel Lam
