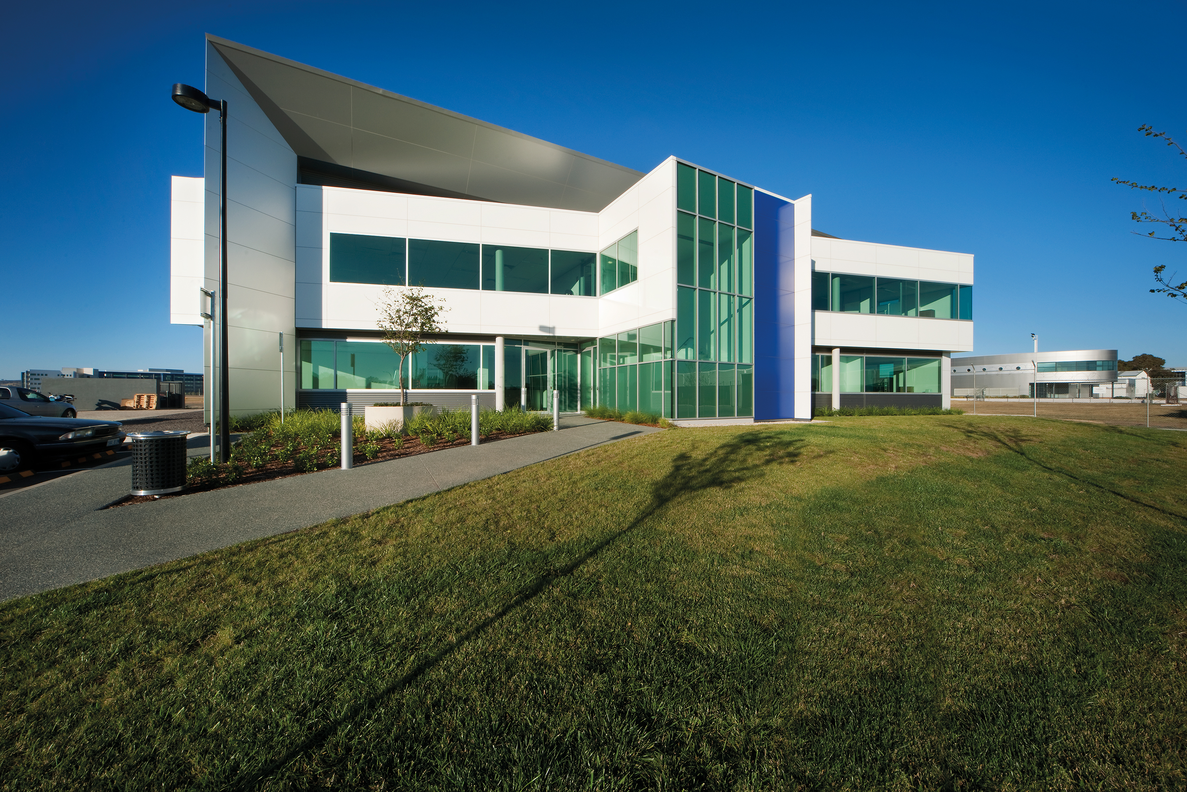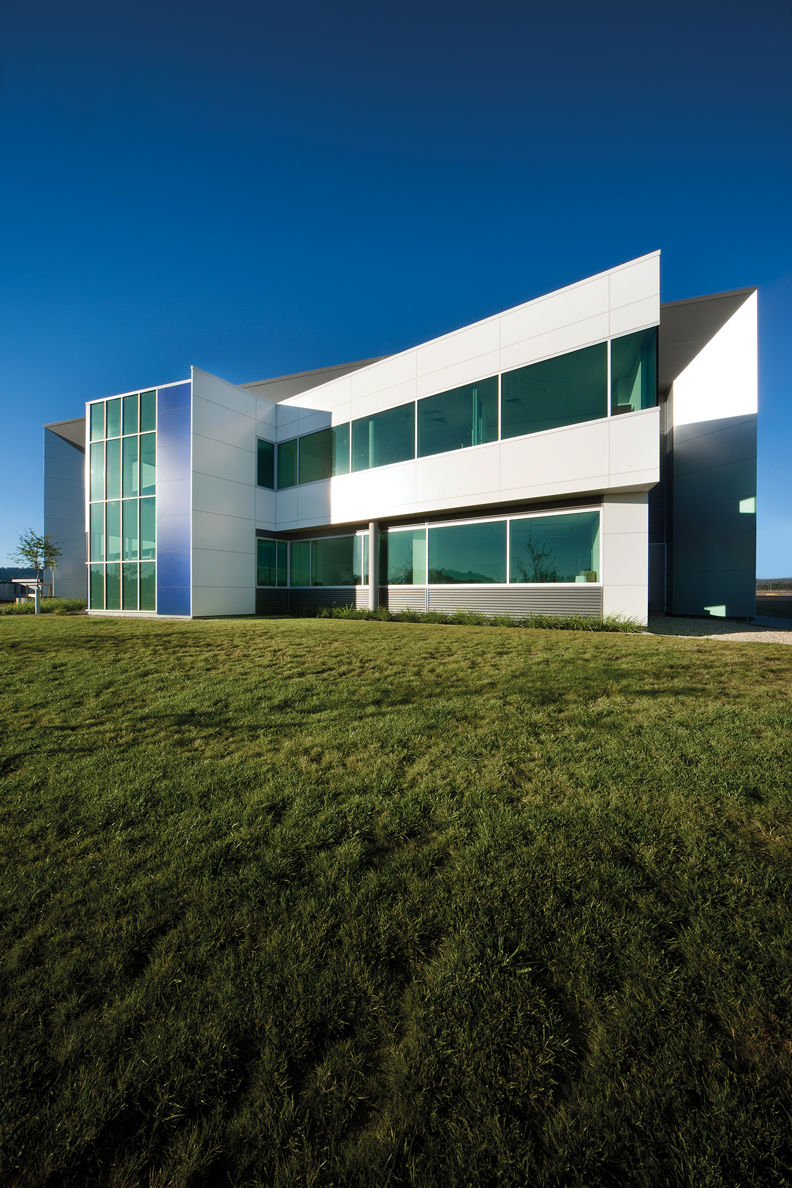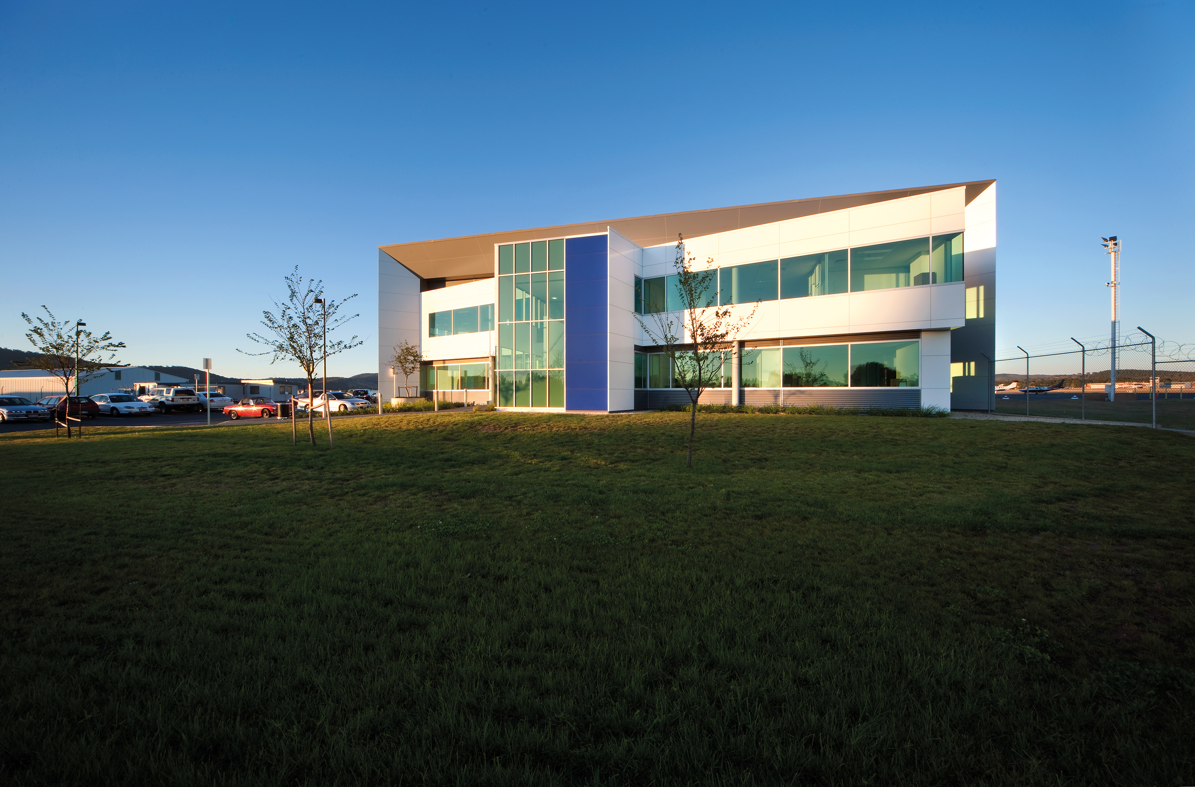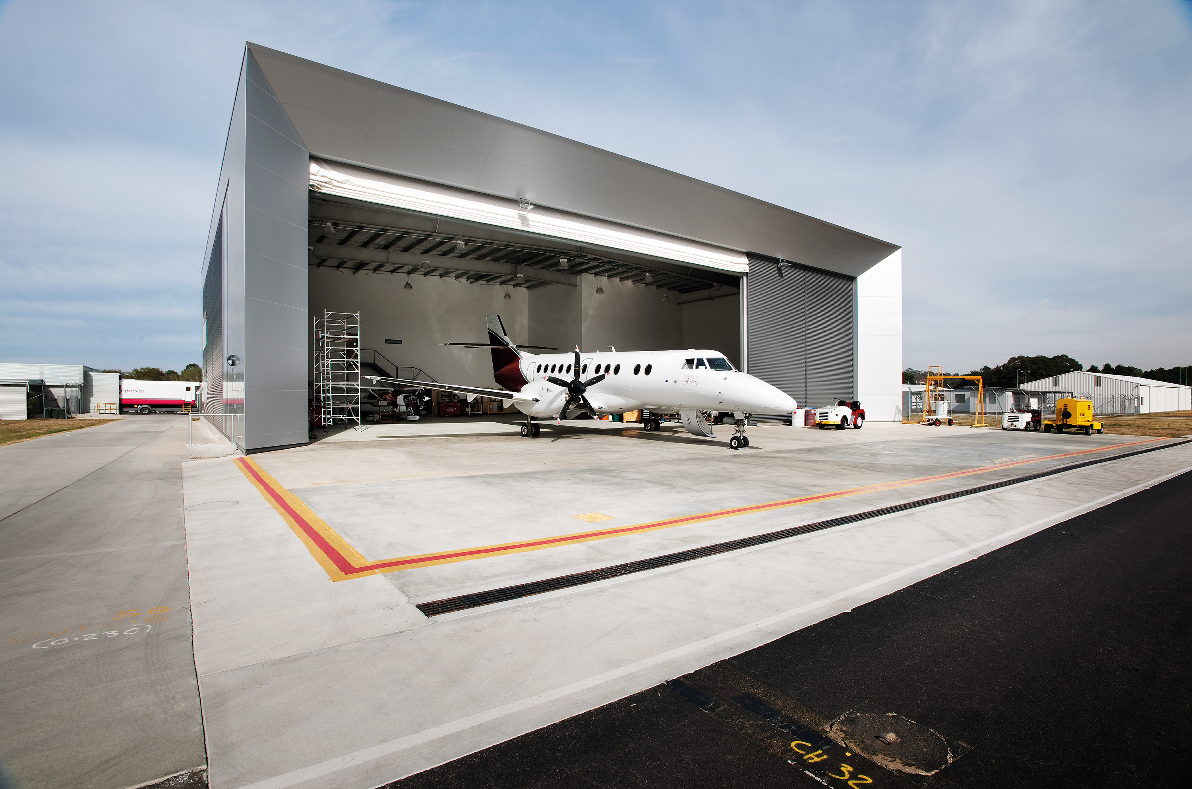Brindabella Air – Canberra
Projects / Commercial
This aircraft hangar is the first building commissioned for the general aviation masterplan of the Canberra International Airport. As the first building, it establishes the structured plan and becomes the precedent for future buildings which will use the same form and material palette.
The building accommodates multi-tenant offices on two levels at the front and an aircraft hangar to the back accommodating a variety of aircraft sizes and configurations. The hangar space is designed to allow for a range of specialised maintenance regimes for two aircraft at a time. The hangar space incorporates an in-slab hydronic heating system such that workshop activities are not impeded during the winter months.
The building structure is optimised with a simple steel portal frame providing the most cost effective solution for this size building. The building form is then developed into a sophisticated modern rectangular frame providing a clear recognisable building type for future adjacent buildings. The cladding materials were selected to provide a high quality edge to the overall frame and then using lower cost cladding to the areas of infill.
Photographer: John Gollings



