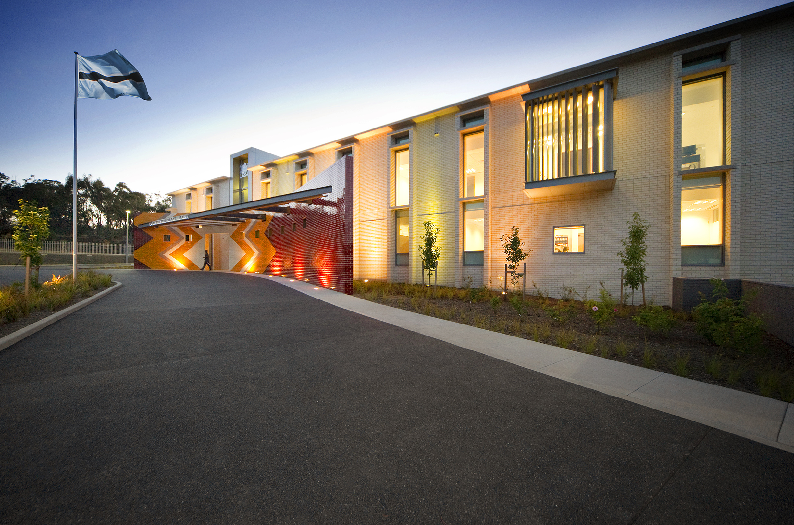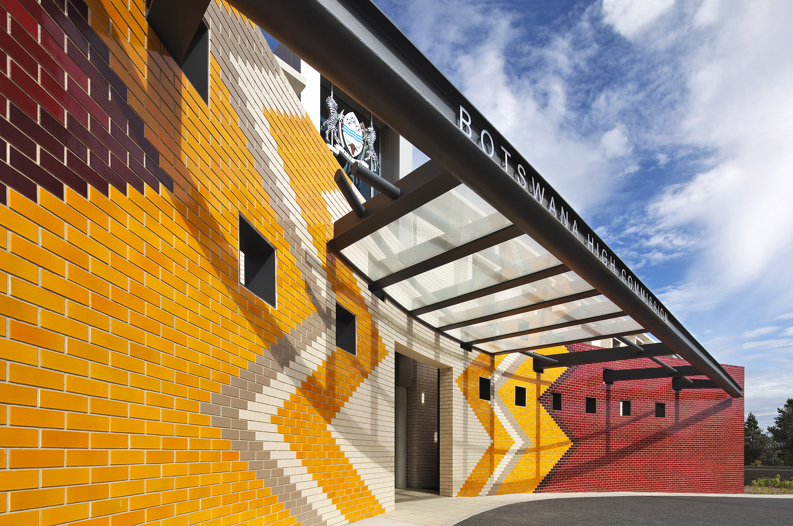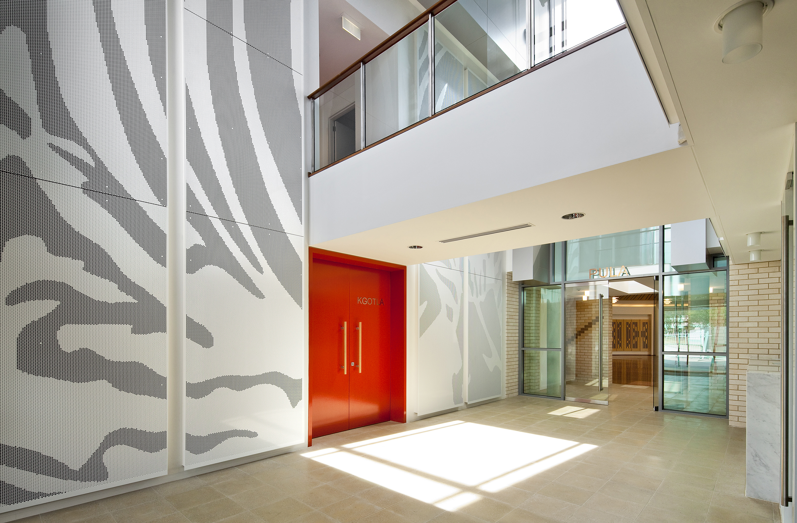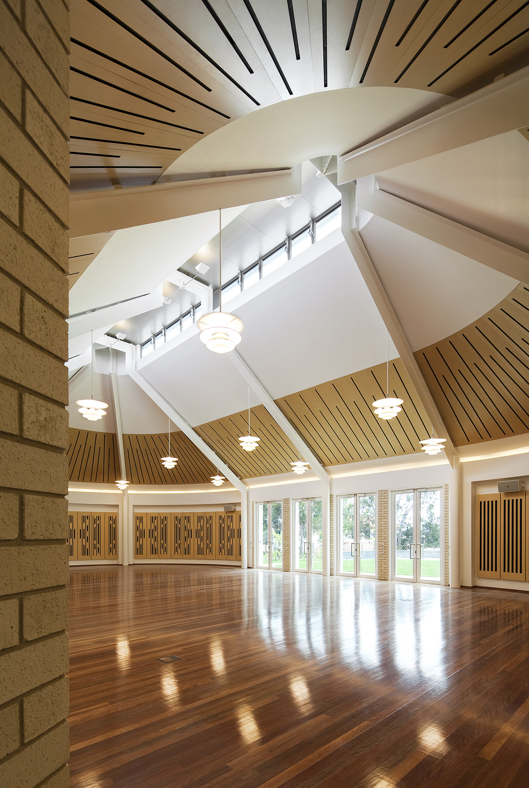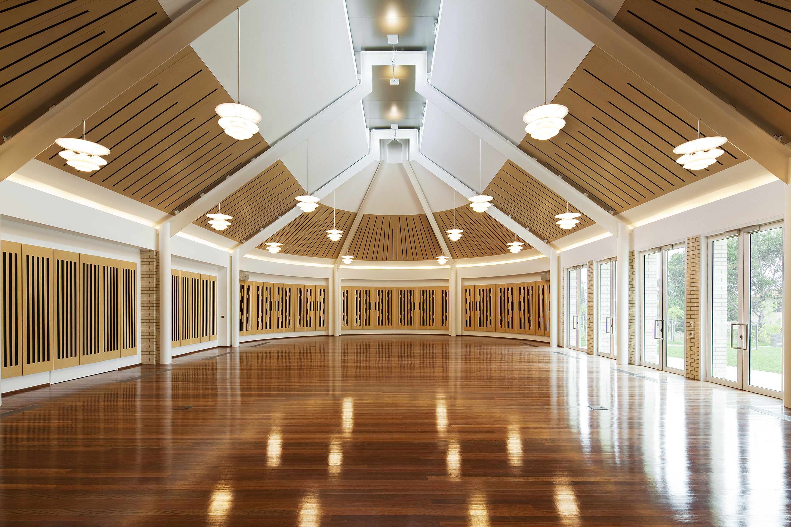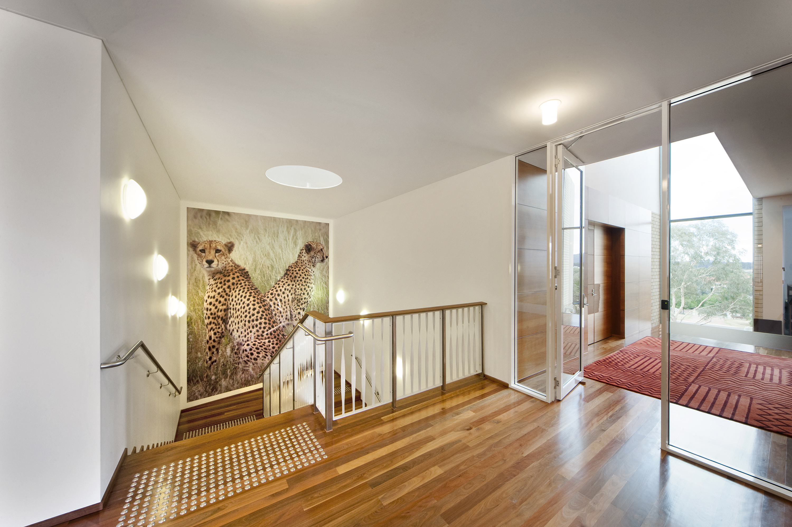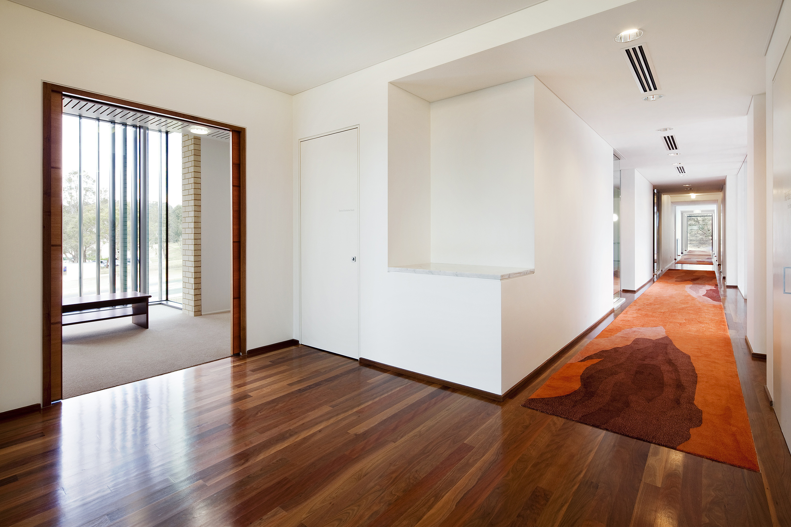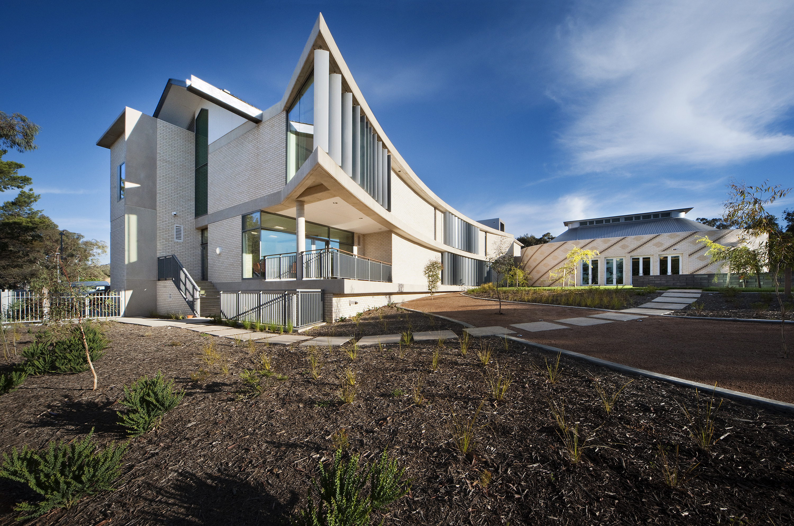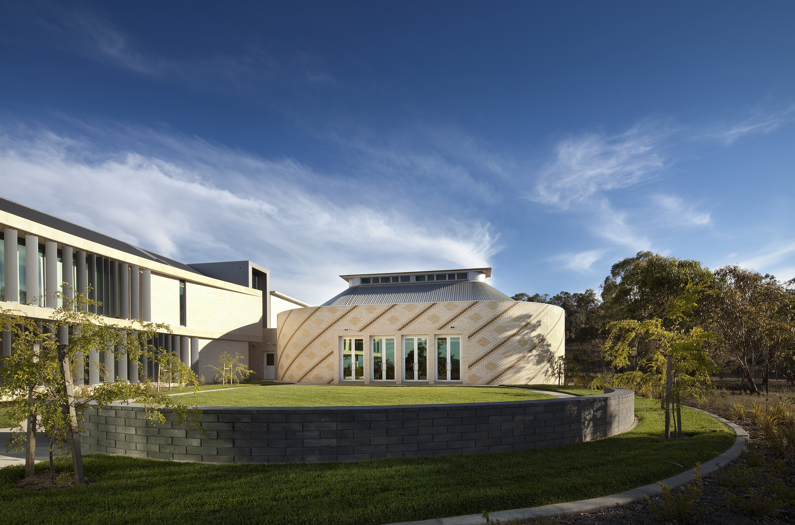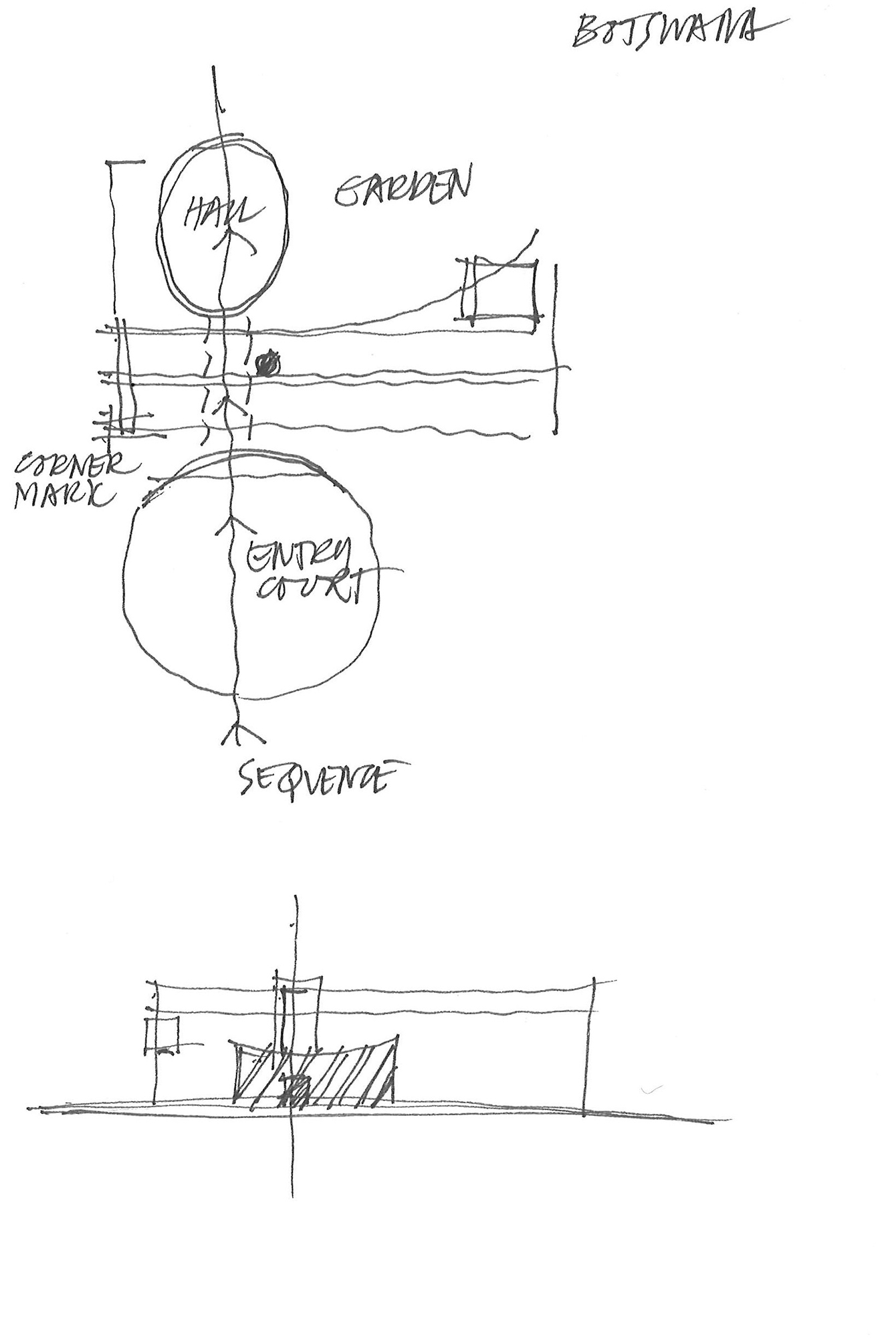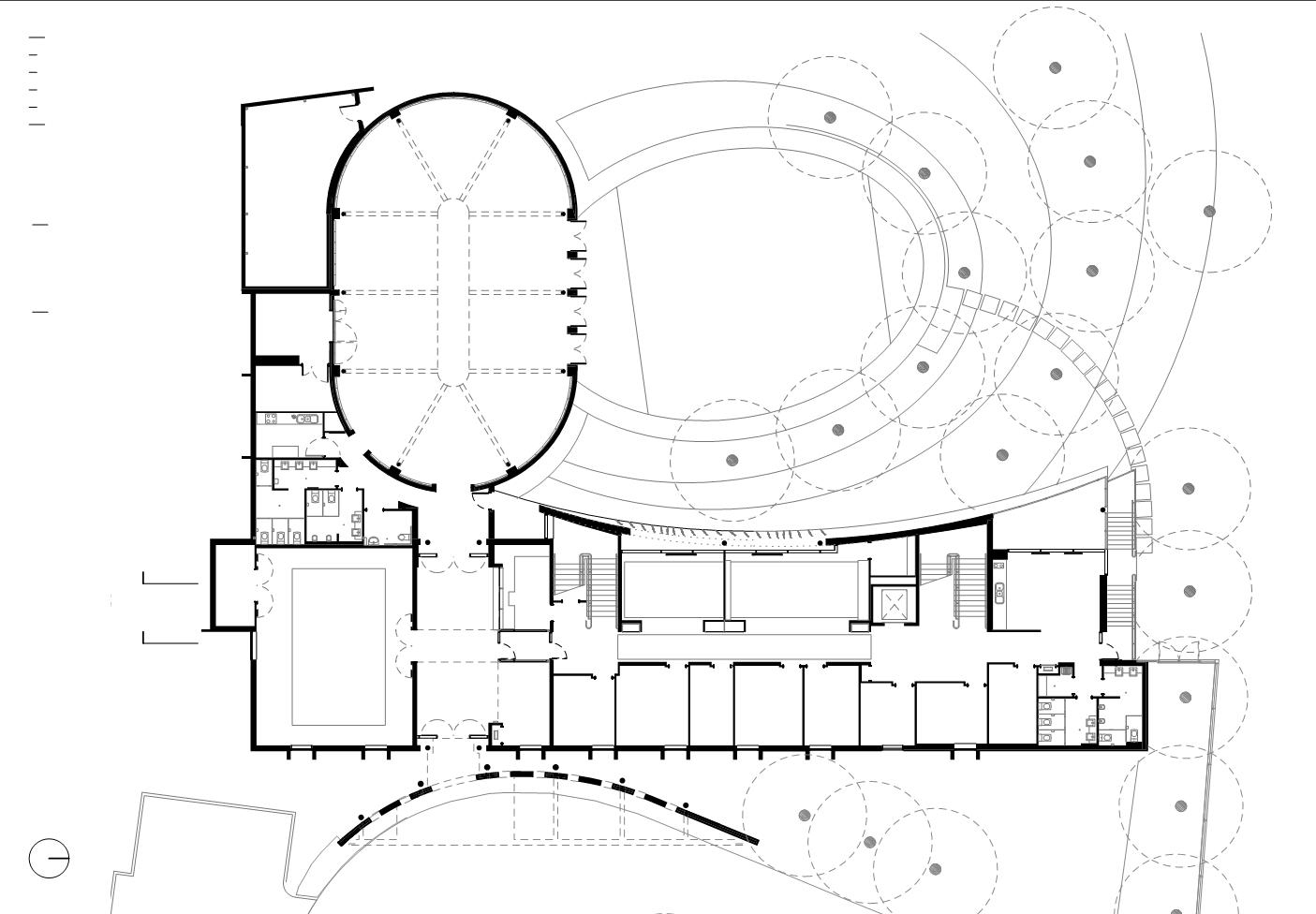Botswana High Commission – Canberra
Projects / Diplomatic / Interiors
The design concept for the Botswana High Commission in Australia is to present architecture of timeless contemporary character that also significantly incorporates references to traditional forms and crafts of Botswana.
The plan organisation has been conceived for its clarity and perception.
The entry is made by a “break” in the masonry walls and a special reformation of the sloping roof to provide significant visibility and daylight to this public space, and marked through the colourful brickwork pattern which has been derived from traditional patterns found in Botswana’s famous baskets.
Two major spaces are located so as to be easily accessed by the visiting public and dignitaries, and the larger; a “free-standing” Hall has a form not unrelated to some of the traditional forms of the desert and the Tswana people. The Hall opens onto the garden formed by the wing of offices and meeting spaces
The office looks to the street whilst the passages and common use spaces overlook the garden court and distant views. The High Commissioner’s office overlooks the garden and Hall, and is accessed through a sequence of naturally illuminated visitor waiting and support spaces.
Integrated throughout the building are culturally significant elements: brick patterns and colours, timber panels, metal acoustic panels, custom rugs, and photo murals have all been used.
Photographer: John Gollings
