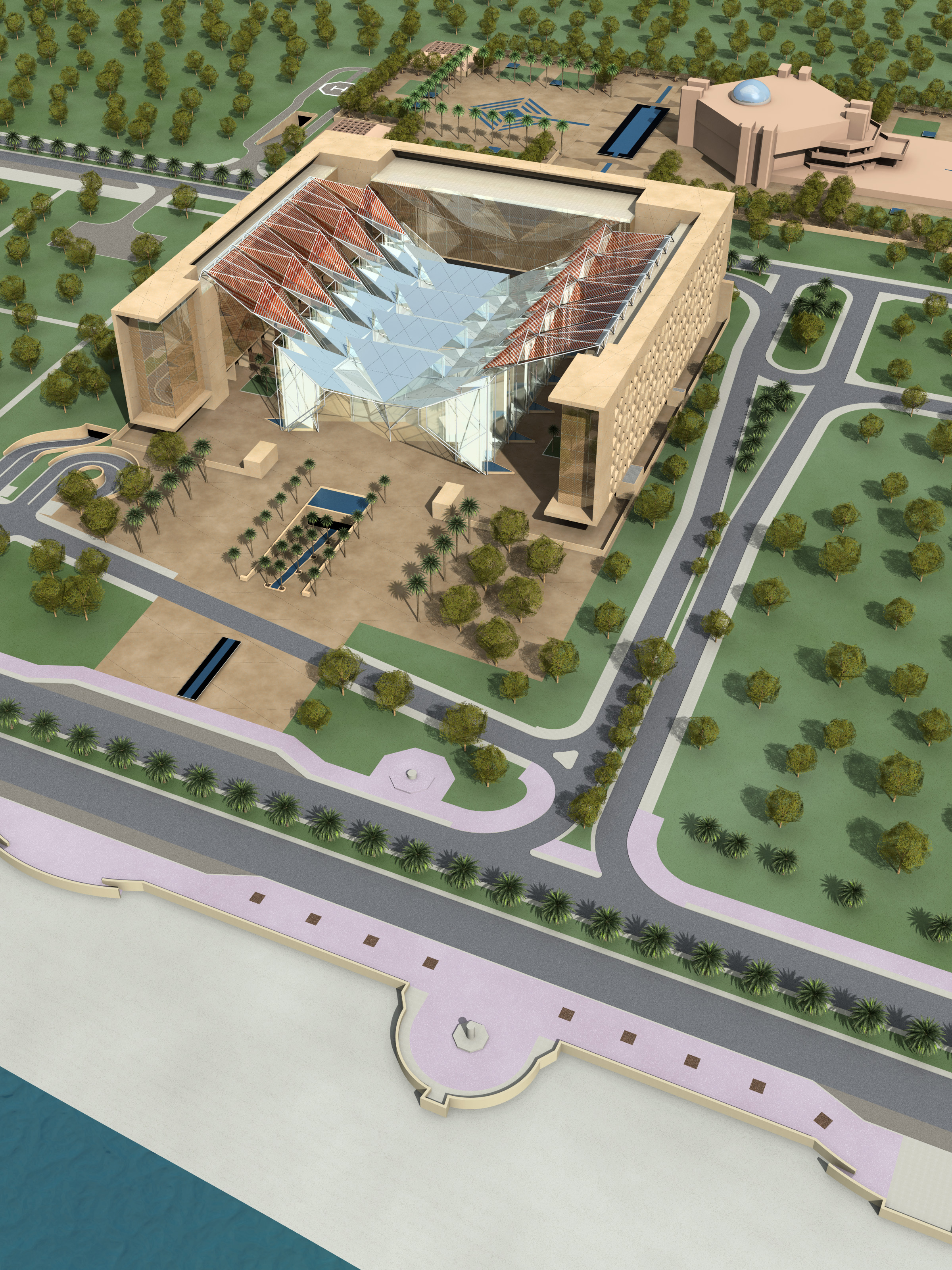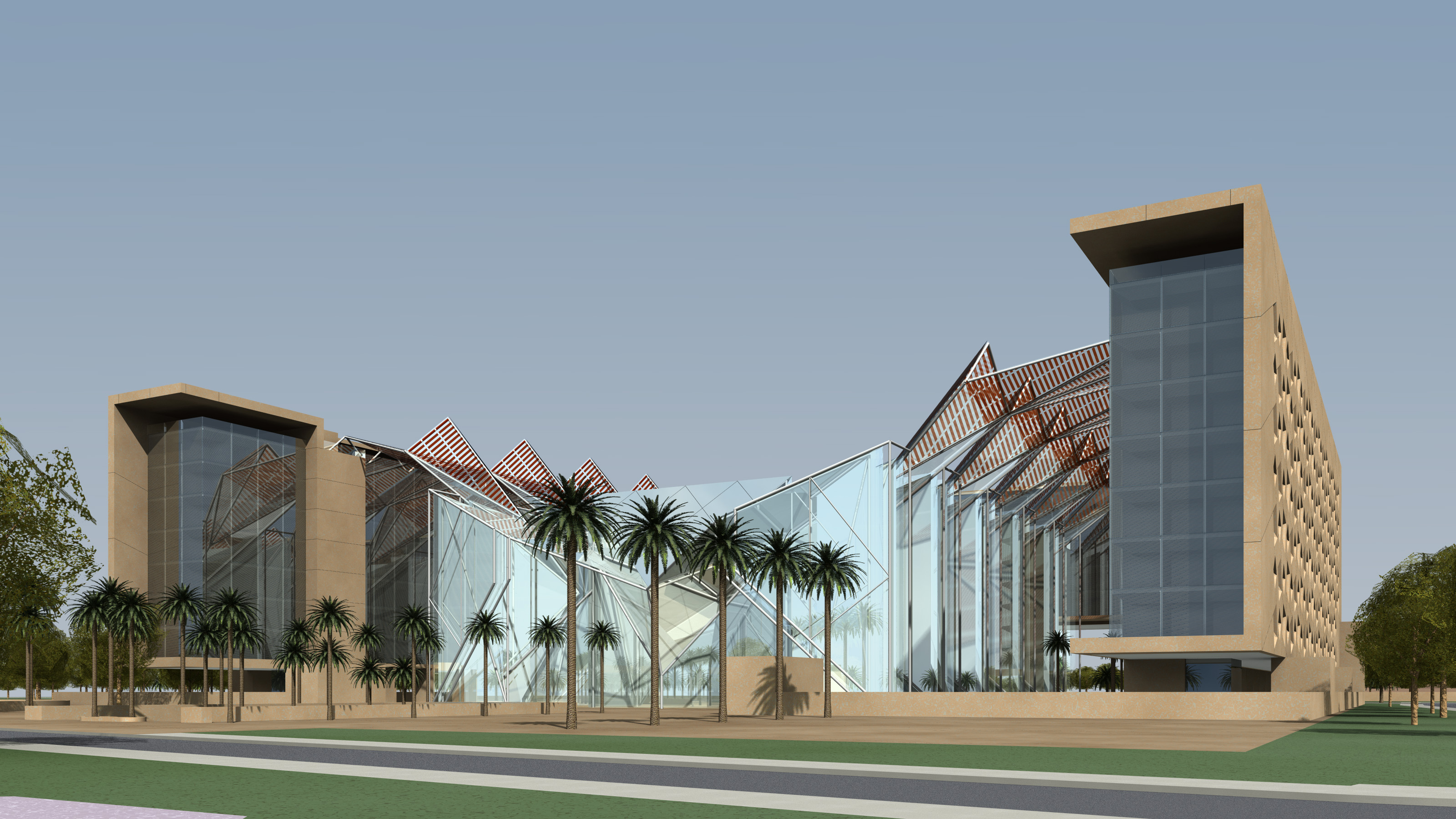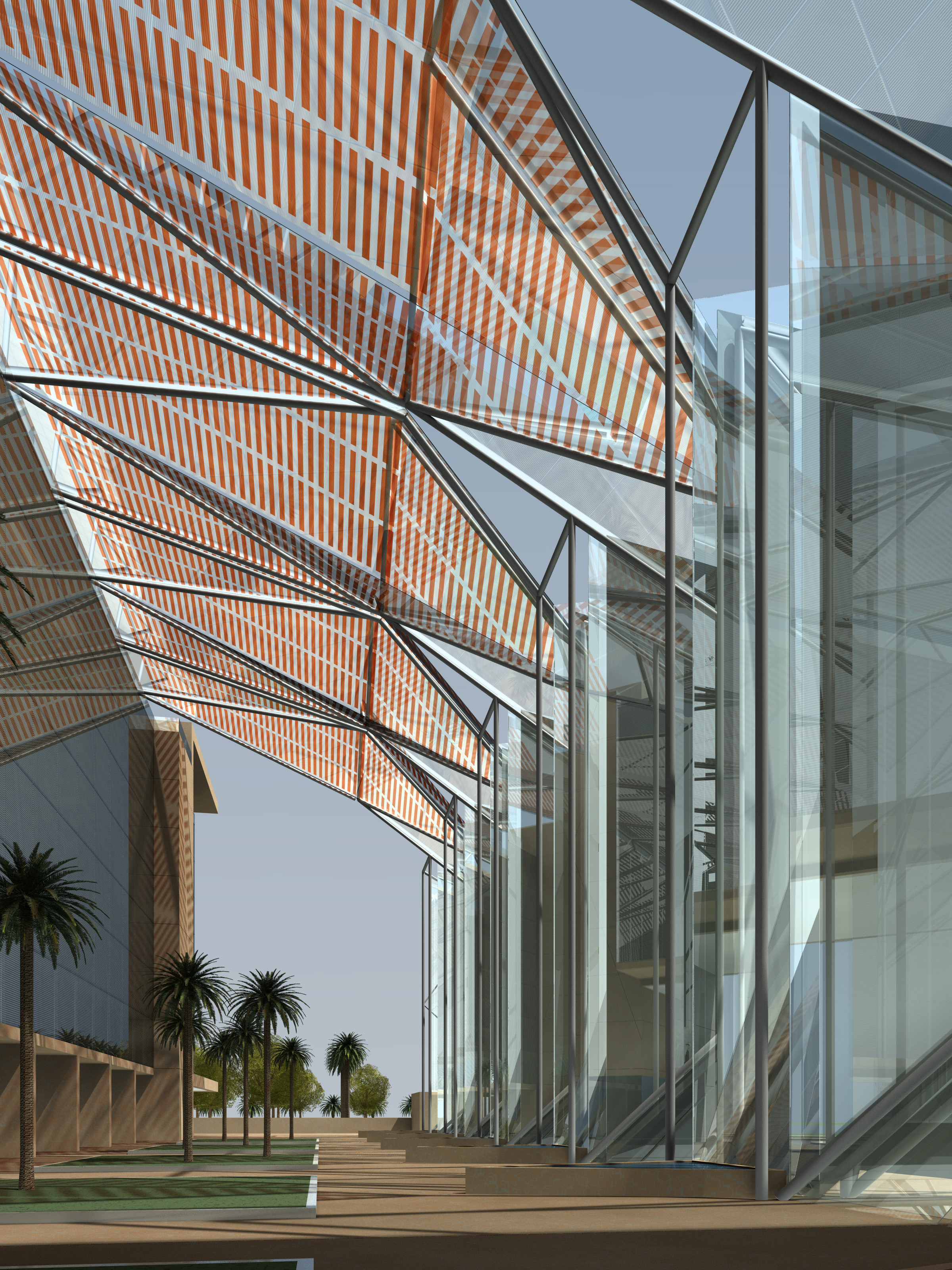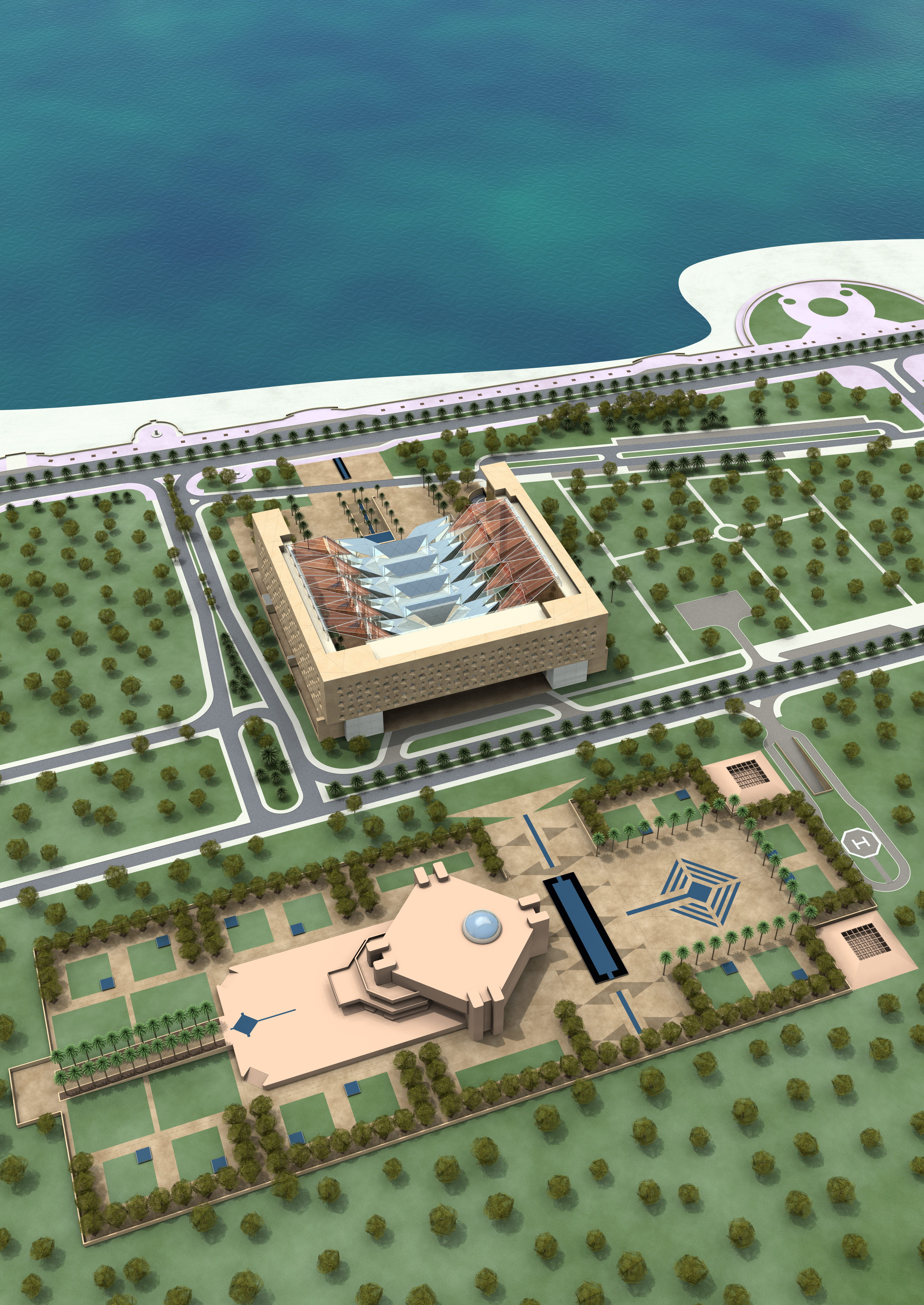Abu Dhabi Federal National Council - Abu Dhabi
Projects / Public
The submission to an invited competition was based upon the creation of two domains, the first a place of the Members and their related support and organizational functions in office-like accommodation, and the second, the place of meeting in Council, with immediate support functions, as well as the public and press accessibility and facilities. The first component is formed as a large embracing C-shape building, defined by outer walls of dense masonry walls with limited openings acting as a solar and acoustic barrier, but with inner walls of full glazing providing controlled daylight and outlook for every office. The plan form with dense protective outer shell of natural, almost ancient, materials and subtle inner surface may be likened to an oyster, or a jewellery box of tough durable wood with a satin or velvet interior.
This later analogy give rise to the description of the second building component as a jewel; indeed it is formed as a many faceted all-glass sophisticated structure, and the centrally positioned Council Chamber is set with twin framing structures also of glass – shading devices for the glass office walls as well as the external courtyard spaces.
Extensive gardens were proposed for the earlier Council precinct.



