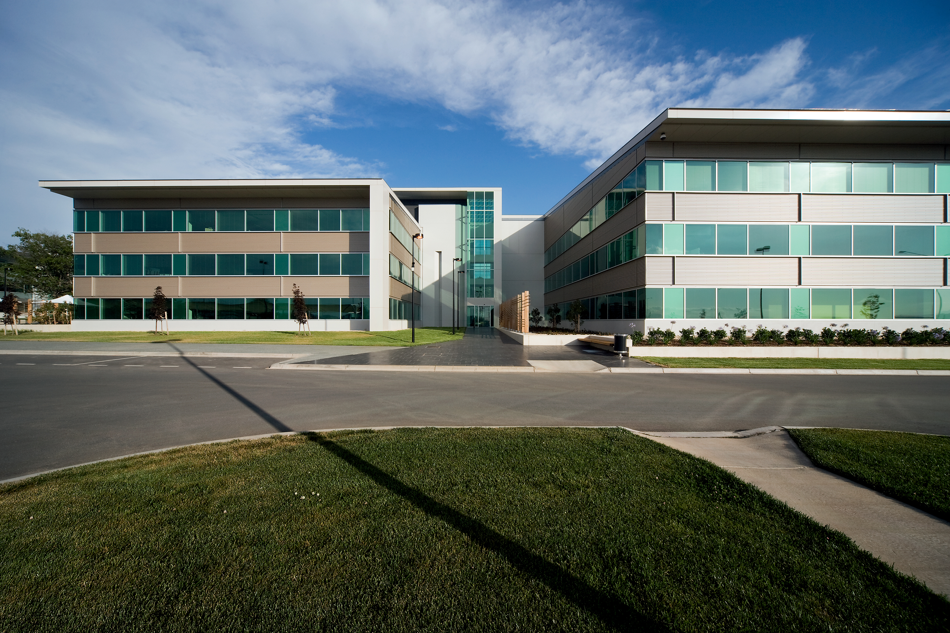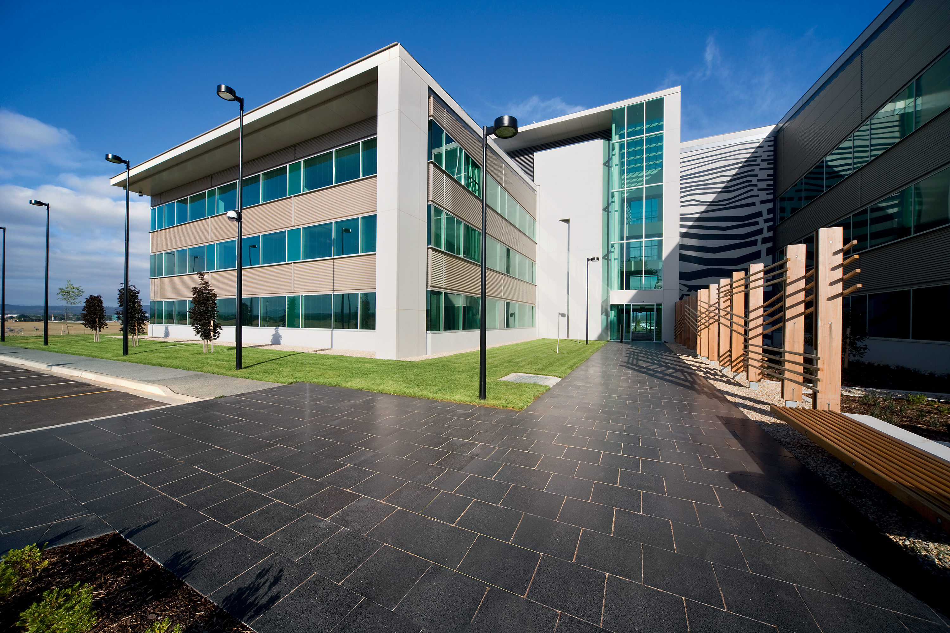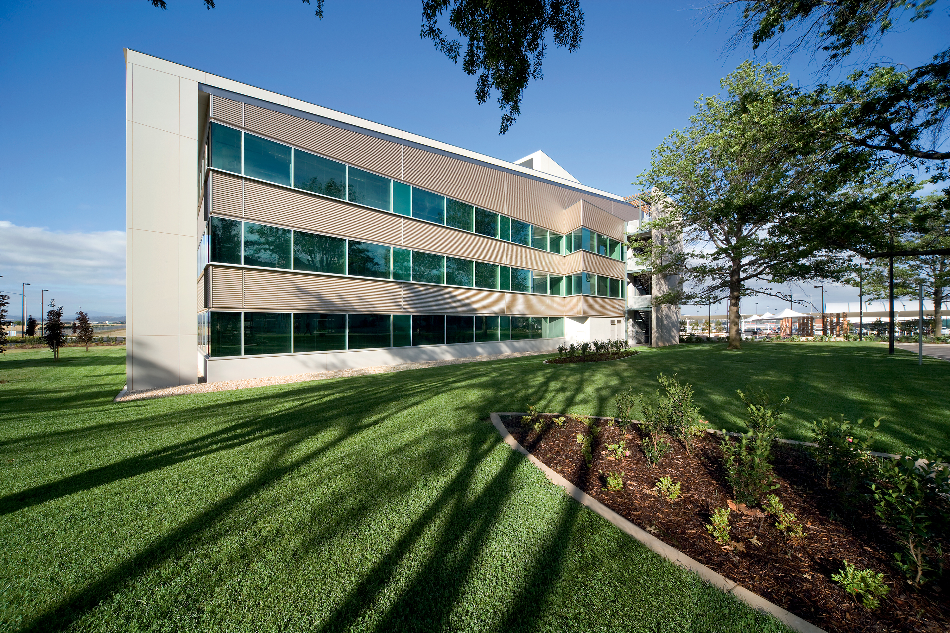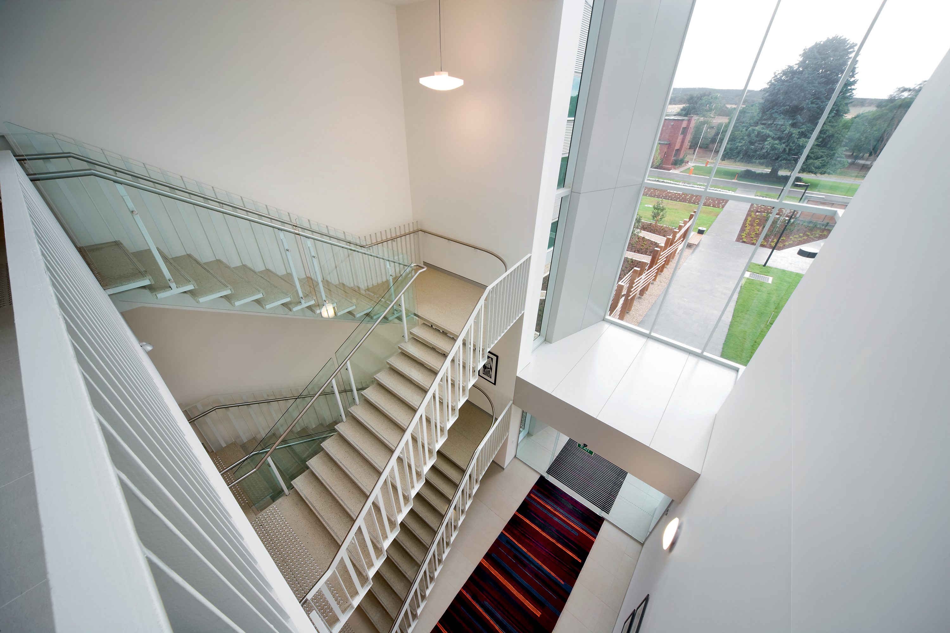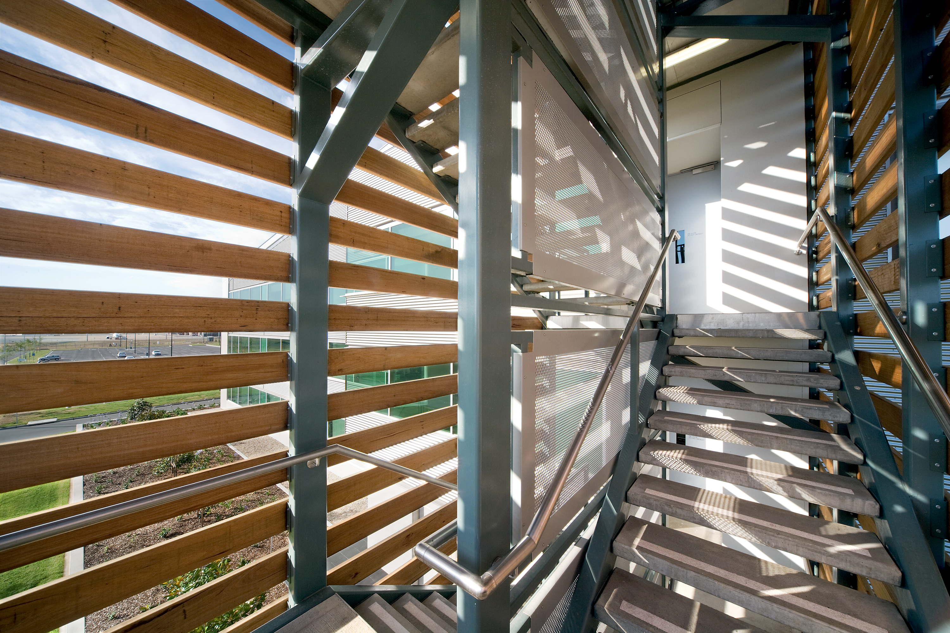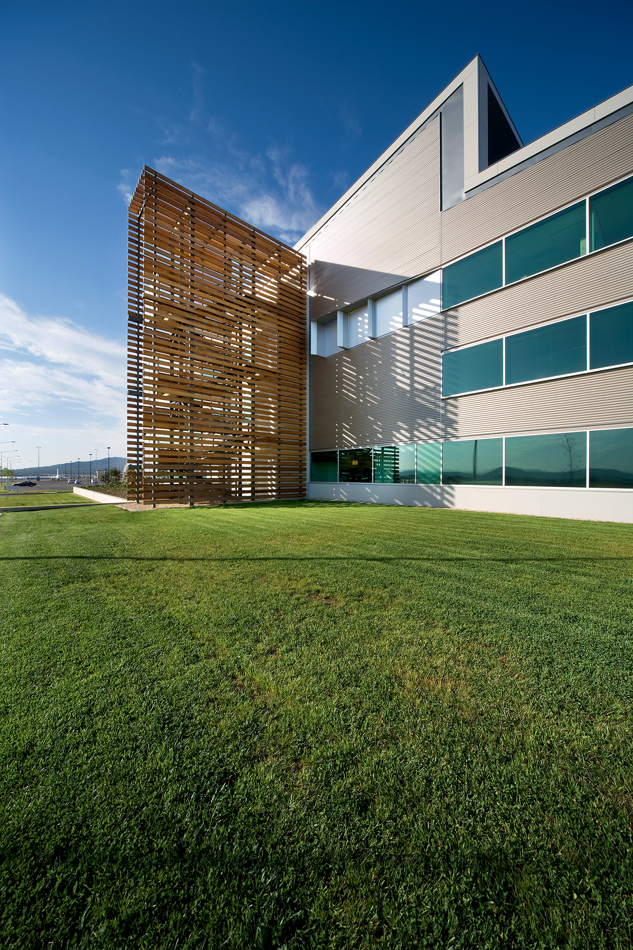26 Richmond Ave & 24 Fairbairn Ave, A-Grade Offices - Canberra
Projects / Commercial
Formed of two three-storey modules of 4,500m2 each with a central shared entry and core facilities, the floor plans are proportioned and dimensioned at a depth to allow for the penetration of natural light to the whole floor plate.
With an appreciation of the mature trees, the buildings are formally reserved, limited in configuration, materiality, and of muted colours, cared for in detailing, and employ a secondary palate of complimentary materials: timber, stone, perforated metal, and precast concrete.
External open spaces have been developed to build on the existing landscape, enhance the buildings and to provide facilities for different types of social and recreational activities by tenants.
Photographer: John Gollings
